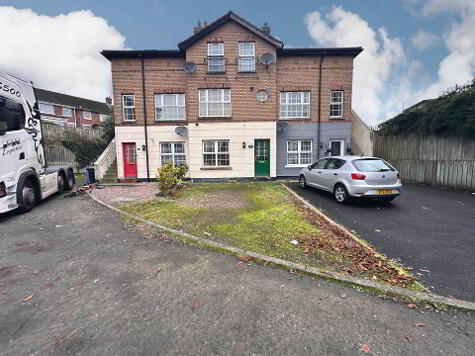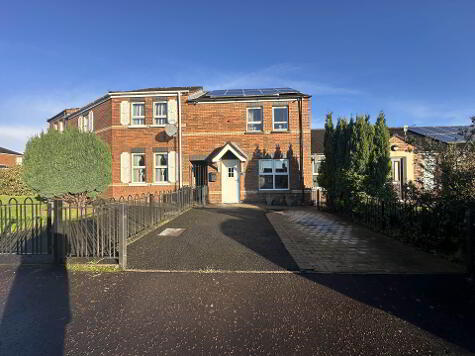Cookie Policy: This site uses cookies to store information on your computer. Read more
Share with a friend
Apartment 7 St Annes Close Belfast, BT10 0PR
- Apartment
- 2 Bedrooms
- 1 Reception
Key Information
| Address | Apartment 7 St Annes Close Belfast, BT10 0PR |
|---|---|
| Price | Last listed at Offers around £129,950 |
| Style | Apartment |
| Bedrooms | 2 |
| Receptions | 1 |
| Bathrooms | 1 |
| Heating | Gas |
| EPC Rating | C78/C78 |
| Status | Sale Agreed |
Property Features at a Glance
- Second Floor Apartment in Sought After Location
- Beautifully Presented Throughout
- Bright and Spacious Lounge
- Modern Fitted Kitchen with Built in Appliances
- Two Generously Sized Bedrooms; One with Ensuite
- Luxury White Bathroom Suite
- Gas Fired Central Heating
- Communal Car Parking to Rear
- Excellent Location Close to Local Amenities
- Will Appeal To A Wide Range of Buyers
Additional Information
This stunning two-bedroom apartment located in the heart of Belfast is a perfect opportunity for city living. It is located in the heart of Belfast, offering a perfect blend of style, luxury and convenience. Priced at £129,950, this property presents a rare opportunity for first-time buyers and investors.
As you enter the property, you are greeted with a spacious hallway leading to the lounge which is bright and airy, decorated with neutral tones and offers plenty of space for relaxing and entertaining. The kitchen is fully equipped with ample storage perfect for all your cooking essentials.
This apartment comprises two generous bedrooms which provide ample space and one with an ensuite, providing a sanctuary for relaxation..
The family bathroom is modern and fitted with a three-piece suite, including a panel bath, wash hand basin and low flush W/C.
This charming property is ideal for those looking for a peaceful retreat in the heart of the city. With its modern features, excellent location and proximity to local amenities, this apartment offers the perfect opportunity to own a city centre home in one of Belfast`s most sought-after locations. The apartment boasts gas central heating, making it a warm and comfortable home throughout the year.
In summary, this apartment provides a rare opportunity to own a stylish and modern property in the heart of Belfast. Viewing is highly recommended to truly appreciate the full charm and potential of this delightful property.
SECOND FLOOR
LOUNGE - 14'3" (4.34m) x 16'3" (4.95m)
Laminate flooring
KITCHEN - 10'11" (3.33m) x 10'9" (3.28m)
Modern fitted kitchen comprising of high and low level units, formica work surfaces, stainless steel sink drainer, integrated hob, plumbed for washing machine, ceramic tile floor
BEDROOM (1) - 13'4" (4.06m) x 10'10" (3.3m)
Laminate flooring, ensuite
ENSUITE - 8'0" (2.44m) x 5'2" (1.57m)
Low flush W/C, pedestal wash hand basin, shower cubicle, ceramic tile floor
BEDROOM (2) - 13'9" (4.19m) x 10'3" (3.12m)
Laminate flooring
BATHROOM - 7'3" (2.21m) x 6'7" (2.01m)
White family bathroom suite comprising of low flush W/C, pedestal wash hand basin, panel bath, ceramic tile flooring, part tile walls
Outside
FRONT
Communal Car Parking
Notice
Please note we have not tested any apparatus, fixtures, fittings, or services. Interested parties must undertake their own investigation into the working order of these items. All measurements are approximate and photographs provided for guidance only.
As you enter the property, you are greeted with a spacious hallway leading to the lounge which is bright and airy, decorated with neutral tones and offers plenty of space for relaxing and entertaining. The kitchen is fully equipped with ample storage perfect for all your cooking essentials.
This apartment comprises two generous bedrooms which provide ample space and one with an ensuite, providing a sanctuary for relaxation..
The family bathroom is modern and fitted with a three-piece suite, including a panel bath, wash hand basin and low flush W/C.
This charming property is ideal for those looking for a peaceful retreat in the heart of the city. With its modern features, excellent location and proximity to local amenities, this apartment offers the perfect opportunity to own a city centre home in one of Belfast`s most sought-after locations. The apartment boasts gas central heating, making it a warm and comfortable home throughout the year.
In summary, this apartment provides a rare opportunity to own a stylish and modern property in the heart of Belfast. Viewing is highly recommended to truly appreciate the full charm and potential of this delightful property.
SECOND FLOOR
LOUNGE - 14'3" (4.34m) x 16'3" (4.95m)
Laminate flooring
KITCHEN - 10'11" (3.33m) x 10'9" (3.28m)
Modern fitted kitchen comprising of high and low level units, formica work surfaces, stainless steel sink drainer, integrated hob, plumbed for washing machine, ceramic tile floor
BEDROOM (1) - 13'4" (4.06m) x 10'10" (3.3m)
Laminate flooring, ensuite
ENSUITE - 8'0" (2.44m) x 5'2" (1.57m)
Low flush W/C, pedestal wash hand basin, shower cubicle, ceramic tile floor
BEDROOM (2) - 13'9" (4.19m) x 10'3" (3.12m)
Laminate flooring
BATHROOM - 7'3" (2.21m) x 6'7" (2.01m)
White family bathroom suite comprising of low flush W/C, pedestal wash hand basin, panel bath, ceramic tile flooring, part tile walls
Outside
FRONT
Communal Car Parking
Notice
Please note we have not tested any apparatus, fixtures, fittings, or services. Interested parties must undertake their own investigation into the working order of these items. All measurements are approximate and photographs provided for guidance only.
I love this house… What do I do next?
-

Arrange a viewing
Contact us today to arrange a viewing for this property.
Arrange a viewing -

Give us a call
Talk to one of our friendly staff to find out more.
Call us today -

Get me a mortgage
We search our comprehensive lender panel for suitable mortgage deals.
Find out more -

How much is my house worth
We provide no obligation property valuations.
Free valuations

