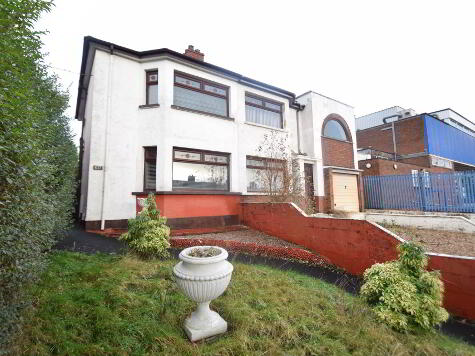Cookie Policy: This site uses cookies to store information on your computer. Read more
Share with a friend
11 Springfield Meadows Belfast, BT13 3QS
- Maisonette
- 3 Bedrooms
- 1 Reception
Key Information
| Address | 11 Springfield Meadows Belfast, BT13 3QS |
|---|---|
| Price | Offers over £129,950 |
| Style | Maisonette |
| Bedrooms | 3 |
| Receptions | 1 |
| Bathrooms | 1 |
| Heating | Gas |
| EPC Rating | C77/C77 |
| Status | For sale |
Property Features at a Glance
- CASH OFFERS ONLY
- Family Home in the Ever Popular West Belfast
- Bright and Spacious Lounge leading to Kitchen
- Modern Fitted Kitchen with Dining Area and Access to Rear
- Three Well-Proportioned Bedrooms
- White Family Bathroom Suite
- Double Glazed Windows with Gas Heating
- Parking to Front
- Enclosed Area to Rear
- Popular Area with Close Proximity to an Array of Schools, Shops, Restaurants
Additional Information
*CASH OFFERS ONLY*
We are delighted to present this stunning three bedroom house for sale in Belfast, County Antrim. This property is priced at £129,950 and boasts a range of features that make it an ideal family home.
Upon entering the property, you are greeted by a spacious reception room that is perfect for entertaining guests or relaxing with family. The room is bright and airy, thanks to the large double glazed windows that let in plenty of natural light. The property is also fitted with gas central heating, ensuring that you stay warm and comfortable throughout the year.
The property features three bedrooms, each of which is spacious and well lit. The master bedroom comes with an ensuite bathroom, providing you with the privacy and convenience you need. The other two bedrooms share a family bathroom that is fitted with modern white suite.
The house is fitted with double glazing throughout, ensuring that you enjoy a peaceful and quiet environment. The windows are also energy efficient, helping you to save on your energy bills.
The property is located in a quiet and peaceful neighbourhood, making it an ideal place to raise a family. The area is well connected, with excellent transport links to the city centre and other parts of Belfast. There are also plenty of local amenities, including shops, restaurants, and schools, making it a convenient place to live.
Overall, this property is an excellent investment for anyone looking for a spacious and comfortable family home in Belfast. With its modern features and convenient location, it is sure to attract a lot of interest. Contact us today to arrange a viewing and see for yourself what this property has to offer.
Ground Floor
ENTRANCE HALL
LOUNGE - 19'3" (5.87m) x 9'11" (3.02m)
Laminate floor, feature fireplace
KITCHEN - 13'11" (4.24m) x 12'7" (3.84m)
Modern shaker style kitchen with a range of high and low level units, Formica work surface, stainless steel sink drainer, integrated hob and oven, ceramic tiled floors, plumbed for dishwasher, washing machine space, under counter fridge and freezer spaces, part tiled walls
First Floor
LANDING
BEDROOM (1) - 13'10" (4.22m) x 9'9" (2.97m)
Master with ensuite
ENSUITE - 5'8" (1.73m) x 4'0" (1.22m)
Shower Cubicle, low flush WC, panelled wash hand basin, ceramic tiled floor, part tiled walls
BEDROOM (2) - 10'2" (3.1m) x 6'5" (1.96m)
BEDROOM (3) - 12'10" (3.91m) x 6'2" (1.88m)
BATHROOM - 6'6" (1.98m) x 6'2" (1.88m)
White family bathroom suite comprising panel bath, low flush WC, pedestal wash hand basin, ceramic tiled floor, part tiled walls
Outside
FRONT
Parking
BACK
Enclosed space
Notice
Please note we have not tested any apparatus, fixtures, fittings, or services. Interested parties must undertake their own investigation into the working order of these items. All measurements are approximate and photographs provided for guidance only.
I love this house… What do I do next?
-

Arrange a viewing
Contact us today to arrange a viewing for this property.
Arrange a viewing -

Give us a call
Talk to one of our friendly staff to find out more.
Call us today -

Get me a mortgage
We search our comprehensive lender panel for suitable mortgage deals.
Find out more -

How much is my house worth
We provide no obligation property valuations.
Free valuations
