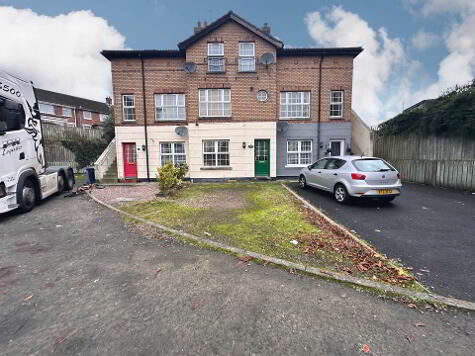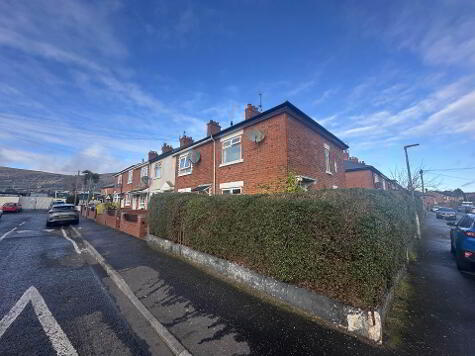Cookie Policy: This site uses cookies to store information on your computer. Read more
Share with a friend
7 Gortfin Street Belfast, BT12 7BN
- End-terrace House
- 2 Bedrooms
- 1 Reception
Key Information
| Address | 7 Gortfin Street Belfast, BT12 7BN |
|---|---|
| Price | Offers over £109,950 |
| Style | End-terrace House |
| Bedrooms | 2 |
| Receptions | 1 |
| Bathrooms | 1 |
| Heating | Gas |
| EPC Rating | D58/D66 |
| Status | For sale |
Property Features at a Glance
- Two Bedroom End Terrace Property
- Highly Sought After Location Close To The Royal Victoria Hospital
- Bright And Spacious Lounge
- Kitchen Open Plan To Dining Area
- Modern White Family Bathroom Suite
- Two Spacious Bedrooms
- UPVc Double Glazed Windows
- Gas Fired Central Heating
- Will Interest First Time Buyers And Investors Alike
- Must Be Viewed!
Additional Information
Welcome to this charming end terrace property located just off Falls Road in Belfast. Priced at £109,950, this home offers a fantastic opportunity for first-time buyers or investors looking to add to their portfolio.
Upon entering the property, you are greeted by a spacious reception room, perfect for relaxing or entertaining guests. The room benefits from double glazing, allowing for plenty of natural light to flood in, creating a bright and inviting atmosphere.
The kitchen is well-equipped and come with ample storage space, making meal preparation a breeze. The property also boasts two generously sized bedrooms, providing comfortable accommodation for residents or guests. The bathroom is modern, featuring a bath/shower combination and stylish fixtures.
For added convenience, the property is fitted with Gas Central Heating, ensuring warmth and comfort throughout the colder months. The double glazing also helps to keep energy bills down by retaining heat within the property.
Located just off Falls Road, this property is ideally situated for those looking to explore the vibrant West Belfast area. From historic sites such as the famous murals on the Falls Road to the bustling shops and restaurants, there is plenty to see and do in the local area.
For those looking to venture further afield, Belfast City Centre is just a short distance away, offering a wide range of amenities and attractions. Whether you`re in the mood for shopping, dining, or cultural experiences, the city centre has something for everyone.
Overall, this end terrace property offers a fantastic opportunity to own a well-maintained home in a desirable location. With its convenient amenities, modern features, and proximity to both West Belfast and the City Centre, this property is sure to attract interest from a variety of buyers. Don`t miss out on the chance to make this house your new home!
Ground Floor
LOUNGE - 13'5" (4.09m) x 13'10" (4.22m)
Feature fireplace and lino floor.
KITCHEN / DINING ROOM - 13'3" (4.04m) x 7'11" (2.41m)
Modern kitchen with range of high and low level units, formica work surfaces, single drainer stainless steel sink unit, plumbed for washing machine and lino floor.
BATHROOM - 7'0" (2.13m) x 6'0" (1.83m)
Modern white bathroom suite with panelled bath, pedestal wash hand basin, fully tiles walls and lino flooring.
First Floor
LANDING
BEDROOM 1 - 13'4" (4.06m) x 11'1" (3.38m)
Built-in robes
BEDROOM 2 - 13'5" (4.09m) x 8'2" (2.49m)
Outside
FRONT
On street parking
REAR
Enclosed rear yard.
Notice
Please note we have not tested any apparatus, fixtures, fittings, or services. Interested parties must undertake their own investigation into the working order of these items. All measurements are approximate and photographs provided for guidance only.
Upon entering the property, you are greeted by a spacious reception room, perfect for relaxing or entertaining guests. The room benefits from double glazing, allowing for plenty of natural light to flood in, creating a bright and inviting atmosphere.
The kitchen is well-equipped and come with ample storage space, making meal preparation a breeze. The property also boasts two generously sized bedrooms, providing comfortable accommodation for residents or guests. The bathroom is modern, featuring a bath/shower combination and stylish fixtures.
For added convenience, the property is fitted with Gas Central Heating, ensuring warmth and comfort throughout the colder months. The double glazing also helps to keep energy bills down by retaining heat within the property.
Located just off Falls Road, this property is ideally situated for those looking to explore the vibrant West Belfast area. From historic sites such as the famous murals on the Falls Road to the bustling shops and restaurants, there is plenty to see and do in the local area.
For those looking to venture further afield, Belfast City Centre is just a short distance away, offering a wide range of amenities and attractions. Whether you`re in the mood for shopping, dining, or cultural experiences, the city centre has something for everyone.
Overall, this end terrace property offers a fantastic opportunity to own a well-maintained home in a desirable location. With its convenient amenities, modern features, and proximity to both West Belfast and the City Centre, this property is sure to attract interest from a variety of buyers. Don`t miss out on the chance to make this house your new home!
Ground Floor
LOUNGE - 13'5" (4.09m) x 13'10" (4.22m)
Feature fireplace and lino floor.
KITCHEN / DINING ROOM - 13'3" (4.04m) x 7'11" (2.41m)
Modern kitchen with range of high and low level units, formica work surfaces, single drainer stainless steel sink unit, plumbed for washing machine and lino floor.
BATHROOM - 7'0" (2.13m) x 6'0" (1.83m)
Modern white bathroom suite with panelled bath, pedestal wash hand basin, fully tiles walls and lino flooring.
First Floor
LANDING
BEDROOM 1 - 13'4" (4.06m) x 11'1" (3.38m)
Built-in robes
BEDROOM 2 - 13'5" (4.09m) x 8'2" (2.49m)
Outside
FRONT
On street parking
REAR
Enclosed rear yard.
Notice
Please note we have not tested any apparatus, fixtures, fittings, or services. Interested parties must undertake their own investigation into the working order of these items. All measurements are approximate and photographs provided for guidance only.
I love this house… What do I do next?
-

Arrange a viewing
Contact us today to arrange a viewing for this property.
Arrange a viewing -

Give us a call
Talk to one of our friendly staff to find out more.
Call us today -

Get me a mortgage
We search our comprehensive lender panel for suitable mortgage deals.
Find out more -

How much is my house worth
We provide no obligation property valuations.
Free valuations

