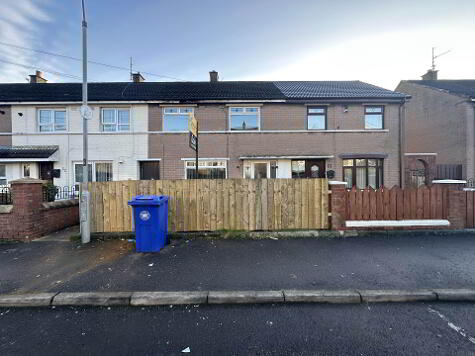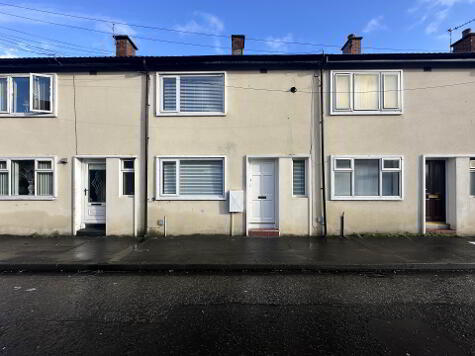Cookie Policy: This site uses cookies to store information on your computer. Read more
Share with a friend
44 Whiterock Drive, Whiterock, Belfast, BT12 7PR
- Terrace House
- 2 Bedrooms
- 1 Reception
Key Information
| Address | 44 Whiterock Drive, Whiterock, Belfast, BT12 7PR |
|---|---|
| Price | Offers over £99,950 |
| Style | Terrace House |
| Bedrooms | 2 |
| Receptions | 1 |
| Bathrooms | 1 |
| Heating | Oil |
| EPC Rating | E39/D60 |
| Status | For sale |
Property Features at a Glance
- Excellent End Terrace Property in Sought After Location of West Belfast
- In Need of Modernisation ; Perfect DIY Project
- Spacious Accommodation Throughout
- Two Airy Reception Rooms
- Fully Fitted Kitchen with Access to Rear
- Downstairs Family Bathroom Suite
- Two Generously Sized Bedrooms
- Oil Fired Central Heating with Double Glazed Windows
- Good Garden Space to Front & Rear with On Street Parking
- Competitively Priced & Will Appeal to a Wide Range of Potential Buyers
Additional Information
Nestled in an extremely sought after area of West Belfast, this end terrace property is just a stone throw away from all the amenities of the city centre. The property is competitively price at £99,950 and will appeal to a wide range of potential buyers. In need of modernisation, giving the perfect opportunity for someone to put their own stamp on this home.
The property briefly comprises of an airy reception room, a full fitted kitchen, a family bathroom suit and two generously sized bedrooms with good garden space to front and rear. The property benefits of oil-fired central heating, double-glazed windows and on street parking.
The property`s location is another major selling point, with easy access to local amenities, including shops, schools, and public transport links. Properties in this area do not last long, and we would advise early inspection to avoid disappointment.
Ground Floor
ENTRANCE HALL
LOUNGE - 11'5" (3.48m) x 11'11" (3.63m)
Laminate flooring
RECEPTION (2) - 8'10" (2.69m) x 6'6" (1.98m)
Laminate flooring
KITCHEN - 7'9" (2.36m) x 8'11" (2.72m)
Range of high & low level units, formica work surfaces, stainless steel sink drainer, part tiled walls, ceramic tiled flooring
BATHROOM - 6'6" (1.98m) x 5'11" (1.8m)
Family bathroom suite comprising of panel bath, pedestal wash hand basin, low flush W/C, vinyl flooring
First Floor
LANDING
BEDROOM (1) - 10'10" (3.3m) x 14'8" (4.47m)
Laminate flooring
BEDROOM (2) - 14'9" (4.5m) x 10'1" (3.07m)
Laminate flooring
Outside
FRONT
Garden space to front and side
REAR
Fully enclosed, tiles patio to rear
Notice
Please note we have not tested any apparatus, fixtures, fittings, or services. Interested parties must undertake their own investigation into the working order of these items. All measurements are approximate and photographs provided for guidance only.
The property briefly comprises of an airy reception room, a full fitted kitchen, a family bathroom suit and two generously sized bedrooms with good garden space to front and rear. The property benefits of oil-fired central heating, double-glazed windows and on street parking.
The property`s location is another major selling point, with easy access to local amenities, including shops, schools, and public transport links. Properties in this area do not last long, and we would advise early inspection to avoid disappointment.
Ground Floor
ENTRANCE HALL
LOUNGE - 11'5" (3.48m) x 11'11" (3.63m)
Laminate flooring
RECEPTION (2) - 8'10" (2.69m) x 6'6" (1.98m)
Laminate flooring
KITCHEN - 7'9" (2.36m) x 8'11" (2.72m)
Range of high & low level units, formica work surfaces, stainless steel sink drainer, part tiled walls, ceramic tiled flooring
BATHROOM - 6'6" (1.98m) x 5'11" (1.8m)
Family bathroom suite comprising of panel bath, pedestal wash hand basin, low flush W/C, vinyl flooring
First Floor
LANDING
BEDROOM (1) - 10'10" (3.3m) x 14'8" (4.47m)
Laminate flooring
BEDROOM (2) - 14'9" (4.5m) x 10'1" (3.07m)
Laminate flooring
Outside
FRONT
Garden space to front and side
REAR
Fully enclosed, tiles patio to rear
Notice
Please note we have not tested any apparatus, fixtures, fittings, or services. Interested parties must undertake their own investigation into the working order of these items. All measurements are approximate and photographs provided for guidance only.
I love this house… What do I do next?
-

Arrange a viewing
Contact us today to arrange a viewing for this property.
Arrange a viewing -

Give us a call
Talk to one of our friendly staff to find out more.
Call us today -

Get me a mortgage
We search our comprehensive lender panel for suitable mortgage deals.
Find out more -

How much is my house worth
We provide no obligation property valuations.
Free valuations

