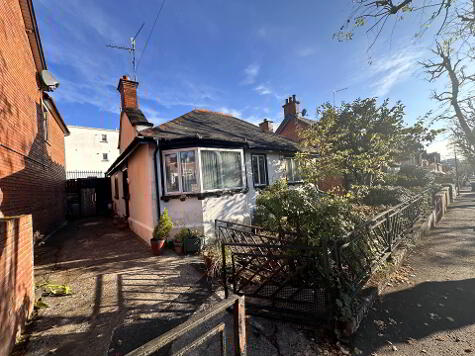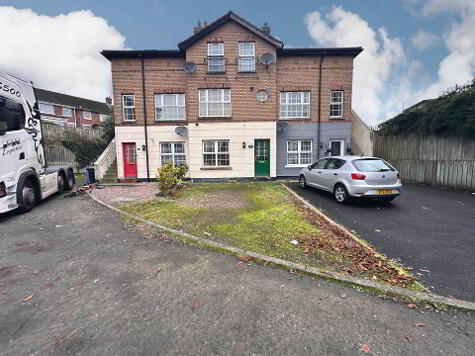Cookie Policy: This site uses cookies to store information on your computer. Read more
Share with a friend
47 Milfort Mews Belfast, BT17 9JE
- Apartment
- 2 Bedrooms
- 1 Reception
Key Information
| Address | 47 Milfort Mews Belfast, BT17 9JE |
|---|---|
| Style | Apartment |
| Bedrooms | 2 |
| Receptions | 1 |
| Bathrooms | 1 |
| Heating | Gas |
| EPC Rating | C76/C76 |
| Status | Sold |
Property Features at a Glance
- Outstanding Ground Floor Apartment in Sought After Location
- Beautifully Presented Throughout
- Open Plan Lounge & Kitchen Area
- Modern Fitted Kitchen with Integrated Appliances
- Two Generously Sized Bedrooms with Master Ensuite
- Luxury White Bathroom Suite
- Gas Fired Central Heating - Upvc Double Glazing Windows
- Intercom System
- Underground Car Parking
- Excellent Location Close to Local Amenities
Additional Information
We are delighted to present this stunning ground floor apartment in the heart of Dunmurry, offering a tranquil residential living experience a stone`s throw away from the bustling city centre. This contemporary and cosy apartment offers a perfect blend of style and convenience and is perfect for first-time buyers, small families, or professionals looking for an urban retreat.
As you step inside this charming two-bedroom apartment, you are greeted by an inviting and airy open plan living/kitchen area, ideal for entertaining guests or spending quality time with loved ones. The kitchen is fitted with modern appliances and ample storage space, perfect for whipping up delicious meals while entertaining your guests in the living area.
The two spacious bedrooms provide a serene sanctuary after a long day at work, and the tastefully designed bathroom boasts modern fixtures and fittings, giving a spa-like experience in the comfort of your own home.
One of the standout features of this apartment is the double glazing and gas central heating, ensuring that you will always be comfortable and warm, no matter the season. The apartment also comes with the added benefit of a designated car parking space, allowing you to keep your car safe and secure in your own backyard.
Located in a desirable area, this apartment is in close proximity to a wide range of local amenities, including top-rated schools, public transport links, leisure facilities, and shopping destinations, making it an ideal investment for first-time buyers, small families, or professionals seeking a sustainable living experience.
If you`re looking for a modern, vibrant, and comfortable home, this apartment is a must-see! Contact us today to arrange a viewing and make this your new home.
Ground Floor
ENTRANCE HALL
Laminated flooring, access to rooms
LIVING / KITCHEN - 20'11" (6.38m) x 13'5" (4.09m)
Lounge: Laminate flooring
Kitchen: Modern fitted high gloss cream kitchen with a range of high and low units, stainless steel single drainer, built in oven and hob, integrated fridge freezer, integrated dishwasher, part tiled walls, laminate flooring
BEDROOM (1) - 14'6" (4.42m) x 11'3" (3.43m)
Bay window, built in wardrobe, access to ensuite
ENSUITE SHOWER ROOM - 7'8" (2.34m) x 7'3" (2.21m)
Comprising shower cubicle, low flush wc, pedestal wash hand basin, ceramic flooring
BEDROOM (2) - 9'11" (3.02m) x 9'3" (2.82m)
BATHROOM - 7'1" (2.16m) x 6'8" (2.03m)
White suite comprising panelled bath, low flush wc, wash hand basin, chrome towel rail, fully tiled walls, ceramic floor tiles
Outside
Private underground parking; communal parking to front
Notice
Please note we have not tested any apparatus, fixtures, fittings, or services. Interested parties must undertake their own investigation into the working order of these items. All measurements are approximate and photographs provided for guidance only.
As you step inside this charming two-bedroom apartment, you are greeted by an inviting and airy open plan living/kitchen area, ideal for entertaining guests or spending quality time with loved ones. The kitchen is fitted with modern appliances and ample storage space, perfect for whipping up delicious meals while entertaining your guests in the living area.
The two spacious bedrooms provide a serene sanctuary after a long day at work, and the tastefully designed bathroom boasts modern fixtures and fittings, giving a spa-like experience in the comfort of your own home.
One of the standout features of this apartment is the double glazing and gas central heating, ensuring that you will always be comfortable and warm, no matter the season. The apartment also comes with the added benefit of a designated car parking space, allowing you to keep your car safe and secure in your own backyard.
Located in a desirable area, this apartment is in close proximity to a wide range of local amenities, including top-rated schools, public transport links, leisure facilities, and shopping destinations, making it an ideal investment for first-time buyers, small families, or professionals seeking a sustainable living experience.
If you`re looking for a modern, vibrant, and comfortable home, this apartment is a must-see! Contact us today to arrange a viewing and make this your new home.
Ground Floor
ENTRANCE HALL
Laminated flooring, access to rooms
LIVING / KITCHEN - 20'11" (6.38m) x 13'5" (4.09m)
Lounge: Laminate flooring
Kitchen: Modern fitted high gloss cream kitchen with a range of high and low units, stainless steel single drainer, built in oven and hob, integrated fridge freezer, integrated dishwasher, part tiled walls, laminate flooring
BEDROOM (1) - 14'6" (4.42m) x 11'3" (3.43m)
Bay window, built in wardrobe, access to ensuite
ENSUITE SHOWER ROOM - 7'8" (2.34m) x 7'3" (2.21m)
Comprising shower cubicle, low flush wc, pedestal wash hand basin, ceramic flooring
BEDROOM (2) - 9'11" (3.02m) x 9'3" (2.82m)
BATHROOM - 7'1" (2.16m) x 6'8" (2.03m)
White suite comprising panelled bath, low flush wc, wash hand basin, chrome towel rail, fully tiled walls, ceramic floor tiles
Outside
Private underground parking; communal parking to front
Notice
Please note we have not tested any apparatus, fixtures, fittings, or services. Interested parties must undertake their own investigation into the working order of these items. All measurements are approximate and photographs provided for guidance only.
I love this house… What do I do next?
-

Arrange a viewing
Contact us today to arrange a viewing for this property.
Arrange a viewing -

Give us a call
Talk to one of our friendly staff to find out more.
Call us today -

Get me a mortgage
We search our comprehensive lender panel for suitable mortgage deals.
Find out more -

How much is my house worth
We provide no obligation property valuations.
Free valuations

