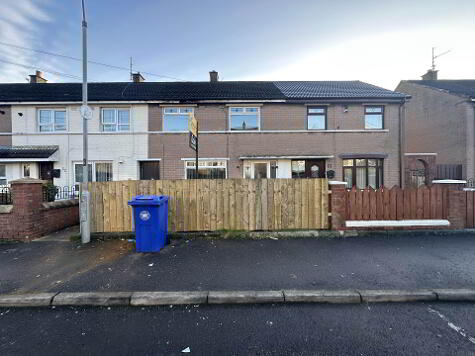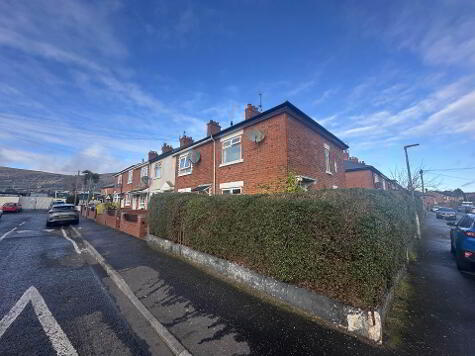Cookie Policy: This site uses cookies to store information on your computer. Read more
Share with a friend
22 Sliabh Mor Heights, Andersonstown, Belfast, BT11 9SH
- Apartment
- 2 Bedrooms
- 1 Reception
Key Information
| Address | 22 Sliabh Mor Heights, Andersonstown, Belfast, BT11 9SH |
|---|---|
| Price | Last listed at £105,000 |
| Style | Apartment |
| Bedrooms | 2 |
| Receptions | 1 |
| Bathrooms | 1 |
| Heating | Gas |
| EPC Rating | C76/C76 |
| Status | Sale Agreed |
Property Features at a Glance
- Ground floor Apartment
- Lounge
- Fitted Kitchen
- Two Good Sized Bedrooms
- Family Bathroom Suite
- Gas Fired Central Heating
- Double Glazed Windows Throughout
- Next to a Wide Range of Local Shops, Schools & Public Transport
- Will Appeal to a Wide Range of Buyers
- Routes to City Centre
Additional Information
This ground floor apartment located in the heart of Belfast offers comfort and convenience in equal measure. The property is situated in a desirable and well- maintained development, making it the perfect choice for those seeking a comfortable, low- maintenance residence. With two generously sized bedrooms, a bright and airy lounge, and a bathroom, this property is sure to meet the needs of any buyer.
Both bedrooms are spacious and offer plenty of natural light.
The property is in need of modernisation, making it the perfect DIY project for someone looking to put their stamp on this home.
The development in which the property is located offers secure and well- maintained parking facilities, ensuring that residents can feel safe and secure at all times. The location of the property makes it an ideal choice, with easy access to a range of shops, restaurants and entertainment venues.
In conclusion, this apartment presents an excellent opportunity for those looking for a modern, comfortable residence in the heart of Belfast. With two bedrooms, a lounge, and a modern bathroom, the property has everything that a buyer could want. Coupled with the many attractions and activities that Belfast and County Antrim have to offer, this property represents an excellent investment opportunity.
Ground floor
LOUNGE - 12'1" (3.68m) x 10'4" (3.15m)
Laminate flooring
KITCHEN - 13'4" (4.06m) x 8'9" (2.67m)
Fitted kitchen comprising of high and low level units, formica work surfaces, plumbed for washing machine, vinyl flooring, part tile walls
BEDROOM (1) - 9'9" (2.97m) x 9'7" (2.92m)
Laminate flooring
BEDROOM (2) - 9'6" (2.9m) x 11'0" (3.35m)
Laminate flooring
BATHROOM - 7'8" (2.34m) x 5'9" (1.75m)
White family bathroom suite comprising of low flush W/C, pedestal wash hand basin, panel bath
Notice
Please note we have not tested any apparatus, fixtures, fittings, or services. Interested parties must undertake their own investigation into the working order of these items. All measurements are approximate and photographs provided for guidance only.
Both bedrooms are spacious and offer plenty of natural light.
The property is in need of modernisation, making it the perfect DIY project for someone looking to put their stamp on this home.
The development in which the property is located offers secure and well- maintained parking facilities, ensuring that residents can feel safe and secure at all times. The location of the property makes it an ideal choice, with easy access to a range of shops, restaurants and entertainment venues.
In conclusion, this apartment presents an excellent opportunity for those looking for a modern, comfortable residence in the heart of Belfast. With two bedrooms, a lounge, and a modern bathroom, the property has everything that a buyer could want. Coupled with the many attractions and activities that Belfast and County Antrim have to offer, this property represents an excellent investment opportunity.
Ground floor
LOUNGE - 12'1" (3.68m) x 10'4" (3.15m)
Laminate flooring
KITCHEN - 13'4" (4.06m) x 8'9" (2.67m)
Fitted kitchen comprising of high and low level units, formica work surfaces, plumbed for washing machine, vinyl flooring, part tile walls
BEDROOM (1) - 9'9" (2.97m) x 9'7" (2.92m)
Laminate flooring
BEDROOM (2) - 9'6" (2.9m) x 11'0" (3.35m)
Laminate flooring
BATHROOM - 7'8" (2.34m) x 5'9" (1.75m)
White family bathroom suite comprising of low flush W/C, pedestal wash hand basin, panel bath
Notice
Please note we have not tested any apparatus, fixtures, fittings, or services. Interested parties must undertake their own investigation into the working order of these items. All measurements are approximate and photographs provided for guidance only.
I love this house… What do I do next?
-

Arrange a viewing
Contact us today to arrange a viewing for this property.
Arrange a viewing -

Give us a call
Talk to one of our friendly staff to find out more.
Call us today -

Get me a mortgage
We search our comprehensive lender panel for suitable mortgage deals.
Find out more -

How much is my house worth
We provide no obligation property valuations.
Free valuations

