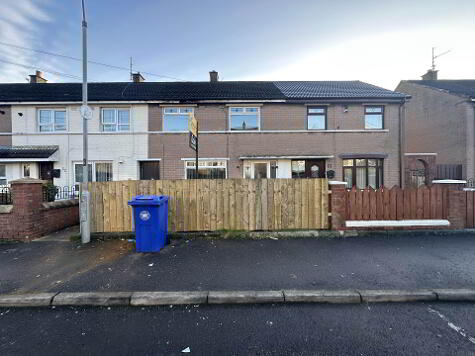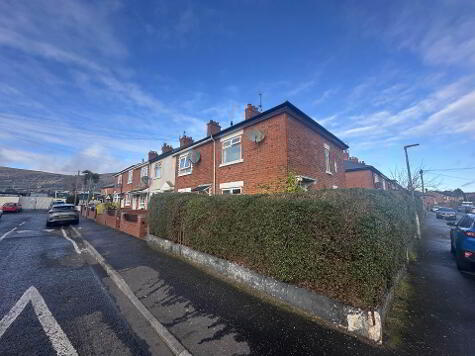Cookie Policy: This site uses cookies to store information on your computer. Read more
Share with a friend
16 Larkspur Rise, Suffolk Road, Belfast, BT11 9RW
- Apartment
- 2 Bedrooms
- 1 Reception
Key Information
| Address | 16 Larkspur Rise, Suffolk Road, Belfast, BT11 9RW |
|---|---|
| Style | Apartment |
| Bedrooms | 2 |
| Receptions | 1 |
| Bathrooms | 1 |
| Heating | Oil |
| EPC Rating | C76/C79 |
| Status | Sold |
Property Features at a Glance
- Ground Floor Apartment
- Spacious Lounge
- Modern Fitted Kitchen
- Two Good Sized Bedrooms
- White Modern Family Bathroom Suite
- Economy 7 Heating
- Double Glazed Windows Throughout
- Sought After Location Close to Local Amenities
- Will Appeal to a Wide Range of Buyers
Additional Information
This charming two- bedroom, ground floor apartment is located in the heart of Belfast, County Antrim, and is perfect for those seeking a comfortable and convenient living space. Priced at £99,950, this property is an excellent investment opportunity for first- time buyers or those looking to expand their property portfolio.
Upon entering the apartment, you are greeted by a spacious and bright reception room, perfect for entertaining guests or relaxing after a long day.
The apartment benefits from a well- equipped kitchen, complete with a range of modern appliances, including an oven, hob, and extractor fan. The kitchen also features ample storage space, making it easy to keep your kitchen essentials organised and within easy reach.
The apartment boasts two well-proportioned bedrooms, both of which are bright and airy. The master bedroom is particularly spacious and benefits from ample storage space. The second bedroom is also a good size and would make an ideal guest room or home office.
The apartment features a modern and sleek bathroom, complete with a shower cubicle, a wash basin, and a WC.
Located in the heart of Belfast, County Antrim, this apartment is ideally situated for those looking to enjoy all that this vibrant city has to offer.
Overall, this charming two- bedroom apartment is an excellent investment opportunity for those looking to enjoy all that Belfast and County Antrim have to offer. With its convenient location, modern amenities, and spacious living space, this property is sure to impress.
Ground Floor Apartment
ENTRANCE HALL
LOUNGE - 16'4" (4.98m) x 16'5" (5m)
Laminate flooring
KITCHEN - 9'6" (2.9m) x 6'5" (1.96m)
Range of high & low level units, formica work surfaces, stainless steel sink drainer, integrated hob & oven, black extractor fan, plumb for washing machine, ceramic tiled flooring
BEDROOM (1) - 7'7" (2.31m) x 12'8" (3.86m)
Laminate flooring
BEDROOM (2) - 12'3" (3.73m) x 7'4" (2.24m)
Laminate flooring
BATHROOM
White family bathroom suite with walk in shower cubicle, vanity unit wash hand basin, low flush W/C, PVC waterproof wall panelling
Outside
FRONT
Car parking
Notice
Please note we have not tested any apparatus, fixtures, fittings, or services. Interested parties must undertake their own investigation into the working order of these items. All measurements are approximate and photographs provided for guidance only.
Upon entering the apartment, you are greeted by a spacious and bright reception room, perfect for entertaining guests or relaxing after a long day.
The apartment benefits from a well- equipped kitchen, complete with a range of modern appliances, including an oven, hob, and extractor fan. The kitchen also features ample storage space, making it easy to keep your kitchen essentials organised and within easy reach.
The apartment boasts two well-proportioned bedrooms, both of which are bright and airy. The master bedroom is particularly spacious and benefits from ample storage space. The second bedroom is also a good size and would make an ideal guest room or home office.
The apartment features a modern and sleek bathroom, complete with a shower cubicle, a wash basin, and a WC.
Located in the heart of Belfast, County Antrim, this apartment is ideally situated for those looking to enjoy all that this vibrant city has to offer.
Overall, this charming two- bedroom apartment is an excellent investment opportunity for those looking to enjoy all that Belfast and County Antrim have to offer. With its convenient location, modern amenities, and spacious living space, this property is sure to impress.
Ground Floor Apartment
ENTRANCE HALL
LOUNGE - 16'4" (4.98m) x 16'5" (5m)
Laminate flooring
KITCHEN - 9'6" (2.9m) x 6'5" (1.96m)
Range of high & low level units, formica work surfaces, stainless steel sink drainer, integrated hob & oven, black extractor fan, plumb for washing machine, ceramic tiled flooring
BEDROOM (1) - 7'7" (2.31m) x 12'8" (3.86m)
Laminate flooring
BEDROOM (2) - 12'3" (3.73m) x 7'4" (2.24m)
Laminate flooring
BATHROOM
White family bathroom suite with walk in shower cubicle, vanity unit wash hand basin, low flush W/C, PVC waterproof wall panelling
Outside
FRONT
Car parking
Notice
Please note we have not tested any apparatus, fixtures, fittings, or services. Interested parties must undertake their own investigation into the working order of these items. All measurements are approximate and photographs provided for guidance only.
I love this house… What do I do next?
-

Arrange a viewing
Contact us today to arrange a viewing for this property.
Arrange a viewing -

Give us a call
Talk to one of our friendly staff to find out more.
Call us today -

Get me a mortgage
We search our comprehensive lender panel for suitable mortgage deals.
Find out more -

How much is my house worth
We provide no obligation property valuations.
Free valuations

