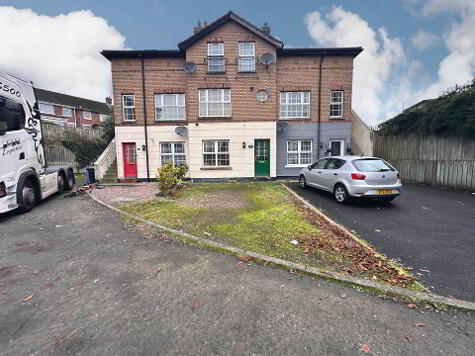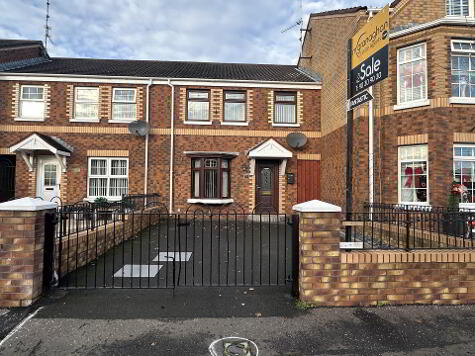Share with a friend
12 Dermott Hill Grove Belfast, BT12 7GH
- Terrace House
- 3 Bedrooms
- Reception
Key Information
| Address | 12 Dermott Hill Grove Belfast, BT12 7GH |
|---|---|
| Style | Terrace House |
| Bedrooms | 3 |
| Bathrooms | 1 |
| Heating | Oil |
| EPC Rating | D64/C77 |
| Status | Sold |
Property Features at a Glance
- Superb Mid Terrace Residence
- Bright and Spacious Family Lounge
- Modern Fitted Kitchen and Dining Area
- Three Good Size Bedrooms
- Luxurious Family Bathroom Suite
- Oil Fired Central Heating
- Double Glazed Windows
- Front Brick Wall with Pavier Forecourt
- Split Level Rear Garden
- Sought After Location
Additional Information
This stunning property is ideal for those seeking immediate comfort and convenience!
This superior mid terrace residence is immaculately presented throughout and will suit those seeking a spacious family home within a quiet location. Ideally located within walking distance to Belfast City Centre and within close proximity to the Royal Victoria Hospital, St Marys University, the Glider Route and other local schools and amenities.
Internally the property comprises a contemporary style throughout and has been beautifully maintained by its present owners. The property offer a bright and spacious lounge, modern fitted kitchen with dining, three good-size bedrooms and white family bathroom suite. Other attributes include oil fired central heating, Upvc double glased windows, alarm system and fabulous location.
To avoid disappointment, early viewing is essential!!
Do not miss out on this fantastic opportunity to own your forever home! Contact our helpful sales team today!
THE PROPERTY COMPRISES:
Ground Floor
ENTRANCE HALL:
LOUNGE: 15' 8" x 12' 0" (4.84m x 3.66m) Laminate flooring, bay window, feature fireplace with overmantle mirror
KITCHEN/DINING: 10’ 5” x 16’ 3” (3.23m x 4.97m) Modern fitted kitchen with a range of high and low level units, formica worktops, stainless steel sink drainer, plumbed for washing machine, part tiled walls, ceramic tile flooring
First Floor
LANDING:
BEDROOM (1): 11' 5" x 11' 1" (3.53m x 3.40m) Laminate flooring
BEDROOM (2): 12' 6" x 9' 8" (3.85m x 2.99m) Laminate flooring, custom made built in slide wardrobes
BEDROOM (3): 9' 9" x 7’ 8" (3.02m x 2.40m) Laminate flooring, access to floored roof space
FLOORED ROOF SPACE: 17’ 7” x 11’ 1” (5.42m x 3.39m) Eaves storage
BATHROOM: 6' 4" x 6' 9" (1.98m x 2.11m) White suite comprising panel bath with overhead electric shower and designer shower screen, low flush W/C, pedestal wash hand basin, fully wall tiled walls, ceramic tile flooring
Outside
Front: Brick wall with surrounding white balustrades, tiled forecourt, white fascia with led lighting
Rear: Split level, patio area, garden shed, boiler housing for oil boiler
I love this house… What do I do next?
-

Arrange a viewing
Contact us today to arrange a viewing for this property.
Arrange a viewing -

Give us a call
Talk to one of our friendly staff to find out more.
Call us today -

Get me a mortgage
We search our comprehensive lender panel for suitable mortgage deals.
Find out more -

How much is my house worth
We provide no obligation property valuations.
Free valuations

