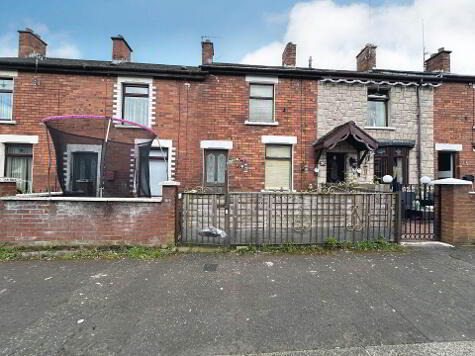Share with a friend
Apt 6, Rose Cottages, 43 Suffolk Road, Belfast, BT11 9PE
- 1st Floor Apartment
- 2 Bedrooms
- 1 Reception
Key Information
| Address | Apt 6, Rose Cottages, 43 Suffolk Road, Belfast, BT11 9PE |
|---|---|
| Price | Last listed at Offers over £89,950 |
| Style | 1st Floor Apartment |
| Bedrooms | 2 |
| Receptions | 1 |
| Bathrooms | 1 |
| Heating | Gas |
| Status | Sale Agreed |
Property Features at a Glance
- Excellent First Floor Apartment in Sought After Location
- Open Plan Lounge, Dining and Kitchen Area
- Modern Fitted Kitchen with Integrated Appliances
- Two Generously Sized Bedrooms
- White family bathroom suite
- Gas Fired Central Heating
- Upvc Double Glazing
- Excellent Location Close to a Range of Shops and Amenities
- Will Appeal to a Range of Potential Buyers
- Chain Free Sale
Additional Information
This charming and spacious two- bedroom apartment, located in the heart of Belfast, is now available for purchase. The property is priced to sell at £89,950 and would make a fantastic investment opportunity for first time buyers or buy- to- let investors.
As you enter the property, you are welcomed into the bright and airy open plan living, dining and kitchen area. The room benefits from double glazing which provides ample natural light to filter through and make the space feel even more spacious.
The kitchen is well- equipped which boasts plenty of storage space and modern appliances that make cooking and entertaining guests a breeze. The kitchen has been finished in a stylish and contemporary design which is sure to appeal to many home buyers.
The two bedrooms are generously sized and offer ample storage space. Both bedrooms benefit from the same double glazing and gas central heating that can be found throughout the property. The bathroom has been tastefully decorated and features a modern white suite with a bathtub and W/C.
The apartment is situated in a sought after location and is just a stone's throw away from the bustling amenities of Belfast. The local area offers an extensive range of shops, cafes, restaurants and other amenities. The city centre is within easy reach, providing access to excellent transport links and all that Belfast has to offer.
In summary, this two-bedroom apartment offers an excellent investment opportunity for those looking to purchase a property in the heart of Belfast. With its prime location, spacious rooms, and stylish décor, this apartment is sure to appeal to a wide range of buyers. The range of local amenities, cultural attractions, and recreational opportunities make Belfast an exceptional city to call home.
ENTRANCE
OPEN PLAN LIVING/DINING/KITCHEN
21'10" (6.65m) x 12'11" (3.94m) Living/Dining : Laminate flooring
Kitchen: High and low level units, built in fridge freezer, plumbed for washing machine, integrated hob, stainless steel extractor fan, stainless steel sink drainer, part tile walls
BEDROOM (1)
10'5" (3.18m) x 9'5" (2.87m) Laminate flooring
BEDROOM (2)
12'1" (3.68m) x 12'6" (3.81m) Laminate flooring
BATHROOM
6'2" (1.88m) x 7'2" (2.18m) White family bathroom suite comprising of low flush W/C, pedestal wash hand basin, panel bath, ceramic tile floor, part tile walls
I love this house… What do I do next?
-

Arrange a viewing
Contact us today to arrange a viewing for this property.
Arrange a viewing -

Give us a call
Talk to one of our friendly staff to find out more.
Call us today -

Get me a mortgage
We search our comprehensive lender panel for suitable mortgage deals.
Find out more -

How much is my house worth
We provide no obligation property valuations.
Free valuations
