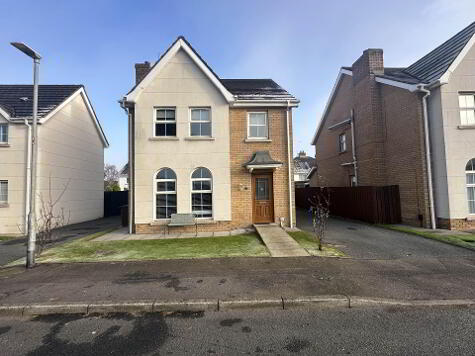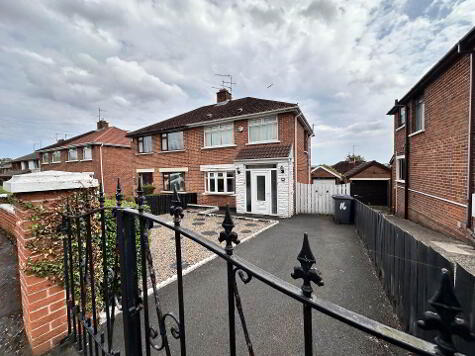Share with a friend
Apt 5, 15 St Annes Road Belfast, BT10 0PQ
- Apartment
- 2 Bedrooms
- 1 Reception
Key Information
| Address | Apt 5, 15 St Annes Road Belfast, BT10 0PQ |
|---|---|
| Style | Apartment |
| Bedrooms | 2 |
| Receptions | 1 |
| Bathrooms | 2 |
| Heating | Gas |
| EPC Rating | |
| Status | Sold |
Property Features at a Glance
- Impressive First Floor Apartment
- Bright & Spacious Lounge/Dining Area
- Fully Fitted Kitchen
- Two Good Size Bedrooms
- Ensuite Shower Room
- White Family Bathroom Suite
- Gas Fired Central Heating
- Double Glazed Windows
- Communal Car Parking
- Great Location Close To Local Amenities
Additional Information
A fantastic opportunity to acquire an outstanding apartment positioned within a very popular location off Blacks Road. The residence is located a few minutes from leading schools and within easy travelling distance to both Belfast City Centre and Lisburn.
The accommodation has been presented to a high standard, enjoying a bright and airy spacious reception/dining area, fully fitted kitchen, two good size bedrooms; one with master ensuite and luxurious bathroom suite.
Additional benefits include gas fired central heating, double glazed windows and communal car parking.
This is a property that offers beautifully proportioned accommodation incorporating a wealth of top quality features and finishes; complemented by stylish presentation throughout. Early viewing would be essential to avoid disappointment!
THE PROPERTY COMPRISES:
First Floor
ENTRANCE HALL:
LOUNGE/DINING AREA: 14' 9" x 15' 10" (4.50m x 4.83m) Laminate flooring
KITCHEN: 11' 9" x 9' 3" (3.59m x 2.81m) Range of high and low level units, formica worktops, stainless steel sink drainer, plumbed for washing machine, integrated hob & oven, extractor fan, integrated fridge/freezer, part tiled walls, ceramic tile flooring
BEDROOM (1): 12' 1" x 11' 7" (3.68m x 3.53m) Laminate flooring
ENSUITE SHOWER ROOM: White suite comprising walk in shower cubicle, pedestal wash hand basin, low flush W/C, part tiled walls, laminate flooring
BEDROOM (2): 13' 3" x 10' 2" (4.03m x 3.09m) Laminate flooring
BATHROOM: 6' 2" x 7' 2" (1.87m x 2.18m) White suite comprising panel bath with overhead shower, low flush W/C, pedestal wash hand basin, ceramic wall tiles, laminate flooring
Outside
Communal car parking spaces
I love this house… What do I do next?
-

Arrange a viewing
Contact us today to arrange a viewing for this property.
Arrange a viewing -

Give us a call
Talk to one of our friendly staff to find out more.
Call us today -

Get me a mortgage
We search our comprehensive lender panel for suitable mortgage deals.
Find out more -

How much is my house worth
We provide no obligation property valuations.
Free valuations

