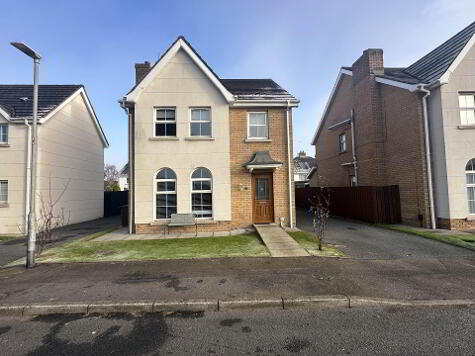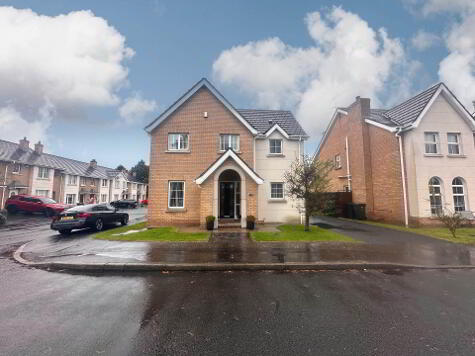Cookie Policy: This site uses cookies to store information on your computer. Read more
Share with a friend
Apt 12, 1b Mayfield Apartments, Blacks Road, Belfast, BT10 0QT
- Apartment
- 2 Bedrooms
- 1 Reception
Key Information
| Address | Apt 12, 1b Mayfield Apartments, Blacks Road, Belfast, BT10 0QT |
|---|---|
| Style | Apartment |
| Bedrooms | 2 |
| Receptions | 1 |
| Heating | Gas |
| EPC Rating | B82/B84 |
| Status | Sold |
Property Features at a Glance
- Second Floor Apartment
- Spacious Lounge/Dining Area
- Modern Fitted Kitchen
- Two Good Size Bedrooms
- Luxurious Bathroom Suite
- Gas Fired Central Heating
- Double Glazed Windows
- Access To Private Balcony
- Allocated Car Parking
Additional Information
What is there to think about when you could buy this spectacular apartment for only £339.33 per month through Co-Ownership!! TEL: 90 30 90 30 and speak to Mark, our fully qualified mortgage adviser, who is regulated by the FSA… We do not charge for our mortgage advice!
Situated within a popular residential area, this beautifully presented second floor apartment offers spacious living accommodation that would be ideal for a range of purchasers.
Internally this stunning family home benefits from a spacious lounge/dining area, modern fitted kitchen, two good size bedrooms and luxurious main bathroom suite.
This property also boasts gas fired central heating, double glazed windows, door entry and delightful balcony located off the lounge.
This exceptional home is convenient to a wide range of shops, amenities and transport routes and would therefore appeal to many.
Viewing at your earliest convenience is essential as this amazing apartment is not expected to be on the market for long!
Situated within a popular residential area, this beautifully presented second floor apartment offers spacious living accommodation that would be ideal for a range of purchasers.
Internally this stunning family home benefits from a spacious lounge/dining area, modern fitted kitchen, two good size bedrooms and luxurious main bathroom suite.
This property also boasts gas fired central heating, double glazed windows, door entry and delightful balcony located off the lounge.
This exceptional home is convenient to a wide range of shops, amenities and transport routes and would therefore appeal to many.
Viewing at your earliest convenience is essential as this amazing apartment is not expected to be on the market for long!
Second Floor
- ENTRANCE HALL:
- Laminate flooring, built in storage cupboard, door entry
- OPEN PLAN:
- 4.7m x 5.28m (15' 5" x 17' 4")
Lounge: laminate flooring, patio doors to balcony
Kitchen: range of high and low level units, formica worktops, stainless steel sink drainer, plumbed for washing machine, integrated hob & oven, stainless steel extractor fan, integrated fridge/freezer, integrated dishwasher, laminate flooring
Dining: laminate flooring - BEDROOM (1):
- 2.46m x 3.05m (8' 1" x 10' 0")
- BEDROOM (2):
- 3.05m x 3.89m (10' 0" x 12' 9")
Mirorred sliderobes - BATHROOM:
- 1.57m x 1.98m (5' 2" x 6' 6")
White suite comprising panel bath with overhead shower & folding screen, low flush W/C, wash hand basin, part tiled walls, ceramic flooring
Outside
- Allocated car parking
Directions
Blacks Road
I love this house… What do I do next?
-

Arrange a viewing
Contact us today to arrange a viewing for this property.
Arrange a viewing -

Give us a call
Talk to one of our friendly staff to find out more.
Call us today -

Get me a mortgage
We search our comprehensive lender panel for suitable mortgage deals.
Find out more -

How much is my house worth
We provide no obligation property valuations.
Free valuations

