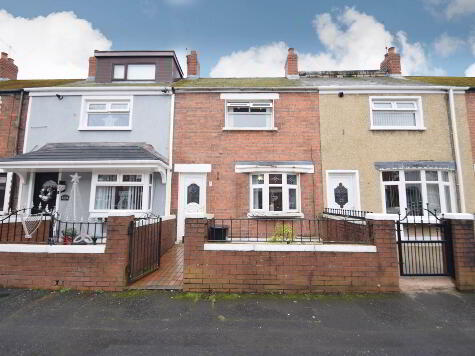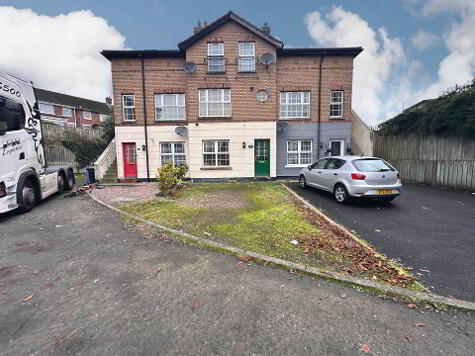Cookie Policy: This site uses cookies to store information on your computer. Read more
Share with a friend
Apt 11, Rath Mor, Stewartstown Road, Andersonstown, Belfast, BT11 9FZ
- Apartment
- 2 Bedrooms
- 1 Reception
Key Information
| Address | Apt 11, Rath Mor, Stewartstown Road, Andersonstown, Belfast, BT11 9FZ |
|---|---|
| Price | Last listed at £119,950 |
| Style | Apartment |
| Bedrooms | 2 |
| Receptions | 1 |
| Bathrooms | 1 |
| Heating | Gas |
| EPC Rating | B82/B82 |
| Status | Sale Agreed |
Property Features at a Glance
- First Floor Apartment in Sought After Location
- Beautifully Presented Throughout
- Bright and Spacious Lounge
- Modern Fitted Kitchen
- Two Generously Sized Bedrooms; One with Ensuite
- Luxury White Bathroom Suite
- Gas Fired Central Heating
- Car Parking
- Excellent Location Close to Local Amenities
- Will Appeal To A Wide Range of Buyers
Additional Information
This stunning apartment is located in the heart of West Belfast, offering a perfect blend of style, luxury and convenience. Priced at £119,950, this property presents a rare opportunity for first-time buyers and investors.
As you step into the apartment, you are greeted by a spacious reception room with large windows that flood the room with natural light. This room boasts ample space for relaxing and dining, providing the perfect setting to entertain guests. The well-appointed kitchen comes equipped with a range of high-spec appliances, including an integrated cooker, hob and extractor fan, while the abundance of storage space ensures tidiness is effortlessly maintained.
The open plan layout offers a wonderful space for relaxing, entertaining or catching up on some work.
This apartment comprises two generous bedrooms which provide ample space and one with an ensuite, providing a sanctuary for relaxation.. The stylish family bathroom exudes quality and elegance, with fixtures and fittings finished to a high standard.
The apartment comes complete with Gas Central Heating, ensuring you remain warm and comfortable throughout the year.
The apartment is situated in a convenient location, close to local amenities, shops and restaurants, making it an ideal choice for those seeking a city lifestyle. For those wishing to enjoy the great outdoors, the apartment is just a short distance from parks and open spaces, perfect for picnics and enjoying the sunshine.
In summary, this apartment provides a rare opportunity to own a stylish and modern property in the heart of Belfast. With its convenient location, modern facilities and abundance of local attractions, this property is perfect for young professionals, couples or investors wishing to capitalise on Belfast`s thriving economy and cultural scene.
First floor
ENTRANCE HALL
OPEN PLAN LIVING/KITCHEN - 10'7" (3.23m) x 21'2" (6.45m)
Living room : Laminate flooring
Kitchen: Modern fiited kitchen comprising of high and low level units, formica work surfaces, integrated hob, stainless steel extractor fan, stainless steel sink drainer, plumbed for washing machine, built in fridge freezer, dishwasher, ceramic tile flooring
BEDROOM (1) - 10'8" (3.25m) x 15'8" (4.78m)
Laminate flooring, ensuite
ENSUITE - 9'6" (2.9m) x 5'9" (1.75m)
Shower cubicle, low flush W/C, pedistal wash hand basin, part tile walls, ceramic tile floors
BEDROOM (2) - 11'3" (3.43m) x 8'9" (2.67m)
Laminate flooring
BATHROOM - 9'7" (2.92m) x 5'5" (1.65m)
White family suite comprising of panel bath, shower cubicle, low flush W/C, pedestal wash hand basin, part tile walls, ceramic tile floors
Outside
FRONT
Designated Car Parking
Notice
Please note we have not tested any apparatus, fixtures, fittings, or services. Interested parties must undertake their own investigation into the working order of these items. All measurements are approximate and photographs provided for guidance only.
As you step into the apartment, you are greeted by a spacious reception room with large windows that flood the room with natural light. This room boasts ample space for relaxing and dining, providing the perfect setting to entertain guests. The well-appointed kitchen comes equipped with a range of high-spec appliances, including an integrated cooker, hob and extractor fan, while the abundance of storage space ensures tidiness is effortlessly maintained.
The open plan layout offers a wonderful space for relaxing, entertaining or catching up on some work.
This apartment comprises two generous bedrooms which provide ample space and one with an ensuite, providing a sanctuary for relaxation.. The stylish family bathroom exudes quality and elegance, with fixtures and fittings finished to a high standard.
The apartment comes complete with Gas Central Heating, ensuring you remain warm and comfortable throughout the year.
The apartment is situated in a convenient location, close to local amenities, shops and restaurants, making it an ideal choice for those seeking a city lifestyle. For those wishing to enjoy the great outdoors, the apartment is just a short distance from parks and open spaces, perfect for picnics and enjoying the sunshine.
In summary, this apartment provides a rare opportunity to own a stylish and modern property in the heart of Belfast. With its convenient location, modern facilities and abundance of local attractions, this property is perfect for young professionals, couples or investors wishing to capitalise on Belfast`s thriving economy and cultural scene.
First floor
ENTRANCE HALL
OPEN PLAN LIVING/KITCHEN - 10'7" (3.23m) x 21'2" (6.45m)
Living room : Laminate flooring
Kitchen: Modern fiited kitchen comprising of high and low level units, formica work surfaces, integrated hob, stainless steel extractor fan, stainless steel sink drainer, plumbed for washing machine, built in fridge freezer, dishwasher, ceramic tile flooring
BEDROOM (1) - 10'8" (3.25m) x 15'8" (4.78m)
Laminate flooring, ensuite
ENSUITE - 9'6" (2.9m) x 5'9" (1.75m)
Shower cubicle, low flush W/C, pedistal wash hand basin, part tile walls, ceramic tile floors
BEDROOM (2) - 11'3" (3.43m) x 8'9" (2.67m)
Laminate flooring
BATHROOM - 9'7" (2.92m) x 5'5" (1.65m)
White family suite comprising of panel bath, shower cubicle, low flush W/C, pedestal wash hand basin, part tile walls, ceramic tile floors
Outside
FRONT
Designated Car Parking
Notice
Please note we have not tested any apparatus, fixtures, fittings, or services. Interested parties must undertake their own investigation into the working order of these items. All measurements are approximate and photographs provided for guidance only.
I love this house… What do I do next?
-

Arrange a viewing
Contact us today to arrange a viewing for this property.
Arrange a viewing -

Give us a call
Talk to one of our friendly staff to find out more.
Call us today -

Get me a mortgage
We search our comprehensive lender panel for suitable mortgage deals.
Find out more -

How much is my house worth
We provide no obligation property valuations.
Free valuations

