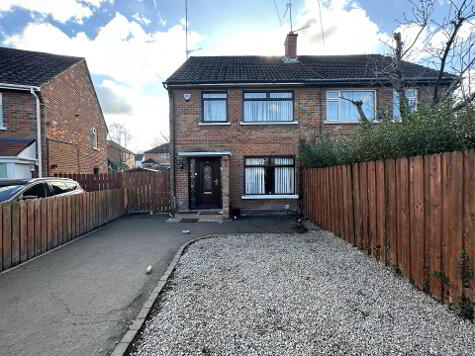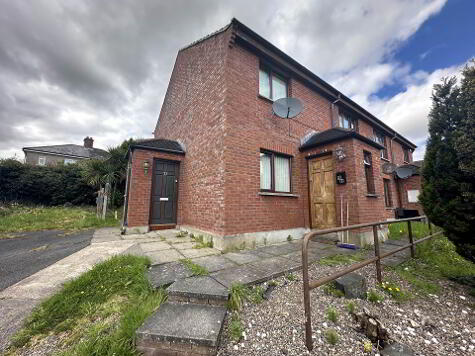Share with a friend
9a Musgrave Manor, 51 Stockmans Way Belfast, BT9 7GG
- Apartment
- 2 Bedrooms
- 1 Reception
Key Information
| Address | 9a Musgrave Manor, 51 Stockmans Way Belfast, BT9 7GG |
|---|---|
| Style | Apartment |
| Bedrooms | 2 |
| Receptions | 1 |
| Bathrooms | 2 |
| Heating | Gas |
| EPC Rating | C72/B82 |
| Status | Sold |
Property Features at a Glance
- Contemporary Ground Floor Apartment
- Open Plan Lounge/Kitchen/Dining Area
- Two Good Size Bedrooms
- Ensuite Shower Room
- White Family Bathroom Suite
- Gas Fired Central Heating
- Hardened Double Glazed Windows
- Intercom System
- Secure Designated Car Parking
Additional Information
Situated within Musgrave Manor, this contemporary ground floor apartment occupies a convenient location.
A great internal layout; the property comprises a spacious open plan lounge, dining area and modern fitted kitchen, two double bedrooms; one with ensuite shower room and white family bathroom suite.
Amongst its many attributes the apartment boasts gas fired central heating, hardened double glazed glazed windows, an intercom system and designated secure car parking.
This property is situated in an area of increasing popular demand. We would therefore urge viewing at your earliest convenience.
THE PROPERTY COMPRISES:
Ground Floor
ENTRANCE HALL: Two large storage cupboards
OPEN PLAN: 11' 7" x 24' 7" (3.54m x 7.53m) Lounge/Dining Area: large hardened double glazed windows, laminate flooring
Kitchen: Range of high and low level units, formica work surfaces, stainless steel sink drainer, integrated hob & oven, stainless steel extractor fan, plumbed for dishwasher, integrated washer/dryer, built in fridge freezer, part tiled walls, ceramic tiled flooring
BEDROOM (1): 17' 7" x 10' 2" (5.40m x 3.11m) Laminate flooring
ENSUITE SHOWER ROOM: Access from bedroom, corner shower cubicle, low flush W/C, pedestal wash hand basin, PVC walls cladding
BEDROOM (2): 16' 6" x 9' 3" (5.06m x 2.85m) Laminate flooring
BATHROOM: 6' 0" x 8' 0" (1.86m x 2.46m) White suite comprising panel bath, low flush W/C, pedestal wash hand basin, ceramic wall tiles, ceramic tiled flooring
Outside
Secure designated car parking
I love this house… What do I do next?
-

Arrange a viewing
Contact us today to arrange a viewing for this property.
Arrange a viewing -

Give us a call
Talk to one of our friendly staff to find out more.
Call us today -

Get me a mortgage
We search our comprehensive lender panel for suitable mortgage deals.
Find out more -

How much is my house worth
We provide no obligation property valuations.
Free valuations

