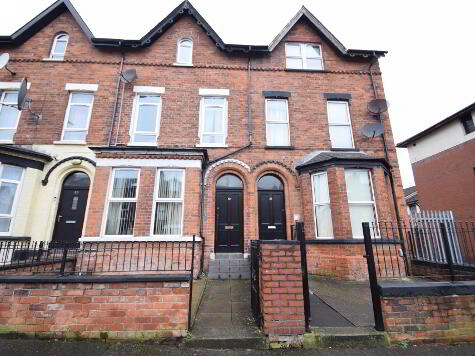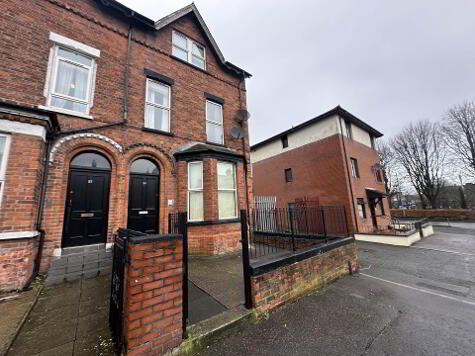Cookie Policy: This site uses cookies to store information on your computer. Read more
Image 1
Image 2
Image 3
Image 4
Image 5
Image 6
Image 7
Image 8
Image 9
Image 10
Image 11
Image 12
Image 13
Image 14
Image 15
Image 16
Image 17
Image 18
Image 19
Image 20
Image 21
Image 22
Image 23
Image 24
Image 25
Image 26
Image 27
Image 28
Image 29
Image 30
Image 31
Image 32
Image 33
Image 34
Image 35
Image 36
Image 37
Image 38
Image 39
Image 40
Image 41
Share with a friend
972 Crumlin Road Belfast, BT14 8FG
- Detached House
- 4 Bedrooms
- 3 Receptions
Key Information
| Address | 972 Crumlin Road Belfast, BT14 8FG |
|---|---|
| Price | Offers over £229,950 |
| Style | Detached House |
| Bedrooms | 4 |
| Receptions | 3 |
| Bathrooms | 1 |
| Heating | Oil |
| Status | For sale |
Property Features at a Glance
- Excellent Four Bedroom Detached Family Home
- Set In Highly Sought After Area
- Three Bright And Spacious Reception Rooms
- Modern Kitchen With Range of High And Low Level Units
- White Bathroom Suite With Separate Bath And Shower
- Mature Gardens And Lawn
- Large Parking Area For Up To Nine Cars
- Fantastic Opportunity To Buy This Great Family Home
- Must Be Viewed !!!!
Additional Information
Welcome to your new dream home! This stunning detached family home offers the perfect combination of luxury and comfort. Situated in the heart of North Belfast boasting a generous plot and next to a wide range of local shops and leading schools, this charming detached property would make the perfect family home!
The spacious family home offers excellent accommodation comprising of three bright and airy reception rooms; two with stunning bay window features flooding the rooms with natural light and the other leading to the fully fitted kitchen that overlooks the rear. You will also find four generously sized bedrooms; one on the ground floor and three on the first along with the white family bathroom suite that comprises both panel bath and walk in shower cubicle.
Externally, this property boasts a beautiful garden to the front with a well-manicured lawn and mature shrubbery, offering superb kerb appeal. To the rear, you have an easily maintained lawn with access to the garage and parking lot that can fit up to nine cars.
The property also benefits of oil fired central heating and part double glazed windows.
Located in a highly sought-after residential area, this stunning property offers an idyllic lifestyle for families and couples alike. Early viewing is highly recommended to appreciate all this beautiful home has to offer. Call us to arrange a viewing today!
Ground Floor
ENTRANCE HALL
RECEPTION (1) - 14'3" (4.34m) x 11'5" (3.48m)
Bay window, wood burning stove, cornice ceilings
RECEPTION (2) - 21'2" (6.45m) x 12'1" (3.68m)
Bay window feature, feature fire place, laminate flooring
RECEPTION (3) - 11'3" (3.43m) x 6'6" (1.98m)
Laminate flooring
BEDROOM (4)
Storage, laminate flooring
KITCHEN - 16'3" (4.95m) x 9'2" (2.79m)
Range of high & low level units, formica work surfaces, stainless steel sink drainer, plumb for washing, part tiled walls, ceramic tiled flooring
First Floor
LANDING
BEDROOM (1) - 11'3" (3.43m) x 11'0" (3.35m)
Laminate flooring
BEDROOM (2) - 12'5" (3.78m) x 8'6" (2.59m)
Laminate flooring
BEDROOM (3) - 11'0" (3.35m) x 8'7" (2.62m)
Laminate flooring
BATHROOM - 11'8" (3.56m) x 6'2" (1.88m)
White family bathroom suite comprising of panel bath & separate walk in shower cubicle, pedestal wash hand basin, low flush W/C, fully tiled walls, ceramic tiled floors
Outside
FRONT
Laid in shrubs and lawn
REAR
Gardens laid in lawn with patio and large parking area.
Notice
Please note we have not tested any apparatus, fixtures, fittings, or services. Interested parties must undertake their own investigation into the working order of these items. All measurements are approximate and photographs provided for guidance only.
The spacious family home offers excellent accommodation comprising of three bright and airy reception rooms; two with stunning bay window features flooding the rooms with natural light and the other leading to the fully fitted kitchen that overlooks the rear. You will also find four generously sized bedrooms; one on the ground floor and three on the first along with the white family bathroom suite that comprises both panel bath and walk in shower cubicle.
Externally, this property boasts a beautiful garden to the front with a well-manicured lawn and mature shrubbery, offering superb kerb appeal. To the rear, you have an easily maintained lawn with access to the garage and parking lot that can fit up to nine cars.
The property also benefits of oil fired central heating and part double glazed windows.
Located in a highly sought-after residential area, this stunning property offers an idyllic lifestyle for families and couples alike. Early viewing is highly recommended to appreciate all this beautiful home has to offer. Call us to arrange a viewing today!
Ground Floor
ENTRANCE HALL
RECEPTION (1) - 14'3" (4.34m) x 11'5" (3.48m)
Bay window, wood burning stove, cornice ceilings
RECEPTION (2) - 21'2" (6.45m) x 12'1" (3.68m)
Bay window feature, feature fire place, laminate flooring
RECEPTION (3) - 11'3" (3.43m) x 6'6" (1.98m)
Laminate flooring
BEDROOM (4)
Storage, laminate flooring
KITCHEN - 16'3" (4.95m) x 9'2" (2.79m)
Range of high & low level units, formica work surfaces, stainless steel sink drainer, plumb for washing, part tiled walls, ceramic tiled flooring
First Floor
LANDING
BEDROOM (1) - 11'3" (3.43m) x 11'0" (3.35m)
Laminate flooring
BEDROOM (2) - 12'5" (3.78m) x 8'6" (2.59m)
Laminate flooring
BEDROOM (3) - 11'0" (3.35m) x 8'7" (2.62m)
Laminate flooring
BATHROOM - 11'8" (3.56m) x 6'2" (1.88m)
White family bathroom suite comprising of panel bath & separate walk in shower cubicle, pedestal wash hand basin, low flush W/C, fully tiled walls, ceramic tiled floors
Outside
FRONT
Laid in shrubs and lawn
REAR
Gardens laid in lawn with patio and large parking area.
Notice
Please note we have not tested any apparatus, fixtures, fittings, or services. Interested parties must undertake their own investigation into the working order of these items. All measurements are approximate and photographs provided for guidance only.
I love this house… What do I do next?
-

Arrange a viewing
Contact us today to arrange a viewing for this property.
Arrange a viewing -

Give us a call
Talk to one of our friendly staff to find out more.
Call us today -

Get me a mortgage
We search our comprehensive lender panel for suitable mortgage deals.
Find out more -

How much is my house worth
We provide no obligation property valuations.
Free valuations

