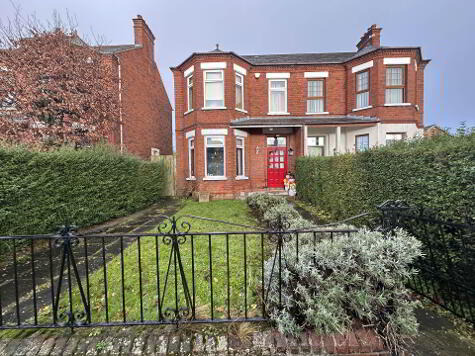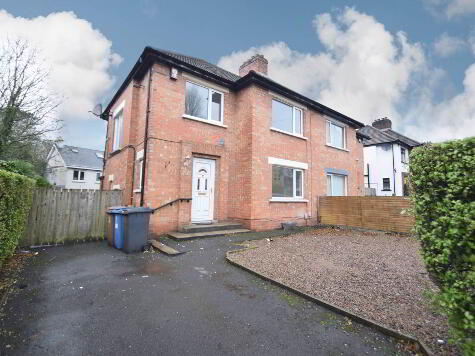Cookie Policy: This site uses cookies to store information on your computer. Read more
Share with a friend
91 Thornberry Hill Belfast, BT14 8EP
- Detached House
- 3 Bedrooms
- 1 Reception
Key Information
| Address | 91 Thornberry Hill Belfast, BT14 8EP |
|---|---|
| Price | £235,000 |
| Style | Detached House |
| Bedrooms | 3 |
| Receptions | 1 |
| Bathrooms | 1 |
| Heating | Gas |
| EPC Rating | B82/B82 |
| Status | For sale |
Property Features at a Glance
- Exceptional Detached Family Home In North Belfast
- Bright and Spacious Family Lounge
- Modern Fitted Kitchen with Integrated Appliances
- Downstairs WC
- Three Bedrooms with Master Ensuite
- Sleek and Modern Family Bathroom
- Gas Fired Central Heating
- Upvc Double Glazed Windows
- Surrounding Gardens In Lawn
- Superb Location Close to an Array of Local Amenities
Additional Information
Welcome to this stunning detached property located in the highly sough after development of Thornberry Hill in North Belfast. Priced at £235,000, this beautiful home offers a perfect blend of modern living and comfort.
Upon entering the property, you are greeted by a bright and spacious lounge, perfect for relaxing or entertaining guests. The modern fitted kitchen with dining area provides a lovely space to enjoy meals with family and friends, with views of the rear garden adding to the charm of the home. A convenient WC completes the ground floor layout.
Moving upstairs, you will find three well appointed bedrooms, including a master ensuite for added convenience. The sleek and modern family bathroom is perfect for unwinding after a long day. The surrounding gardens in lawn offer a peaceful retreat, while double glazing and gas central heating ensure warmth and comfort throughout the property.
Thornberry Hill is ideally located in North Belfast, County Antrim, offering a range of amenities and attractions for residents to enjoy. Take a leisurely stroll through the nearby parks and green spaces, or explore the local shops and restaurants for a taste of the vibrant community. For those who enjoy outdoor activities, Cave Hill Country Park is just a short drive away, offering stunning views and walking trails for all to enjoy.
With excellent transport links to Belfast city centre and beyond, Thornberry Hill is the perfect location for those looking for a peaceful retreat with easy access to urban conveniences. Don`t miss out on the opportunity to make this beautiful property your new home. Contact us today to arrange a viewing.
GROUND FLOOR
Entrance Hall
Ceramic tiled flooring with access to all rooms
Lounge - 17'2" (5.23m) x 11'10" (3.61m)
Wood flooring, wood wall panelling, feature wall with fire, ceiling cornice
Kitchen - 17'4" (5.28m) x 12'2" (3.71m)
Modern fitted kitchen with a range of high and low level units, formica work surfaces with coloured sink drainer, built in oven and ceramic hob with overhead stainless steel extractor fan, integrated dishwasher, integrated fridge freezer, plumbed for washing machine, part tiled walls and ceramic tiled flooring, double doors open onto rear garden
WC - 7'0" (2.13m) x 3'4" (1.02m)
Low flush WC, wash hand basin, ceramic tiled flooring
FIRST FLOOR
Landing
Bedroom (1) - 11'9" (3.58m) x 9'2" (2.79m)
Wood wall panel
Ensuite - 8'4" (2.54m) x 3'10" (1.17m)
White suite comprising of wall in shower cubicle with wall shower, wash hand basin, low flush WC, chrome towel rail, ceramic floor and wall tiles
Bedroom (2) - 11'8" (3.56m) x 7'8" (2.34m)
Bedroom (3) - 12'2" (3.71m) x 9'5" (2.87m)
Bathroom - 8'3" (2.51m) x 8'2" (2.49m)
White suite comprising of corner panel bath, wash hand basin, low flush WC, chrome towel rail, ceramic floor and wall tiles
OUTSIDE
Front
Garden in lawn with stoned driveway
Rear
Full enclosed with garden in lawn and brick tiled patio
Notice
Please note we have not tested any apparatus, fixtures, fittings, or services. Interested parties must undertake their own investigation into the working order of these items. All measurements are approximate and photographs provided for guidance only.
Upon entering the property, you are greeted by a bright and spacious lounge, perfect for relaxing or entertaining guests. The modern fitted kitchen with dining area provides a lovely space to enjoy meals with family and friends, with views of the rear garden adding to the charm of the home. A convenient WC completes the ground floor layout.
Moving upstairs, you will find three well appointed bedrooms, including a master ensuite for added convenience. The sleek and modern family bathroom is perfect for unwinding after a long day. The surrounding gardens in lawn offer a peaceful retreat, while double glazing and gas central heating ensure warmth and comfort throughout the property.
Thornberry Hill is ideally located in North Belfast, County Antrim, offering a range of amenities and attractions for residents to enjoy. Take a leisurely stroll through the nearby parks and green spaces, or explore the local shops and restaurants for a taste of the vibrant community. For those who enjoy outdoor activities, Cave Hill Country Park is just a short drive away, offering stunning views and walking trails for all to enjoy.
With excellent transport links to Belfast city centre and beyond, Thornberry Hill is the perfect location for those looking for a peaceful retreat with easy access to urban conveniences. Don`t miss out on the opportunity to make this beautiful property your new home. Contact us today to arrange a viewing.
GROUND FLOOR
Entrance Hall
Ceramic tiled flooring with access to all rooms
Lounge - 17'2" (5.23m) x 11'10" (3.61m)
Wood flooring, wood wall panelling, feature wall with fire, ceiling cornice
Kitchen - 17'4" (5.28m) x 12'2" (3.71m)
Modern fitted kitchen with a range of high and low level units, formica work surfaces with coloured sink drainer, built in oven and ceramic hob with overhead stainless steel extractor fan, integrated dishwasher, integrated fridge freezer, plumbed for washing machine, part tiled walls and ceramic tiled flooring, double doors open onto rear garden
WC - 7'0" (2.13m) x 3'4" (1.02m)
Low flush WC, wash hand basin, ceramic tiled flooring
FIRST FLOOR
Landing
Bedroom (1) - 11'9" (3.58m) x 9'2" (2.79m)
Wood wall panel
Ensuite - 8'4" (2.54m) x 3'10" (1.17m)
White suite comprising of wall in shower cubicle with wall shower, wash hand basin, low flush WC, chrome towel rail, ceramic floor and wall tiles
Bedroom (2) - 11'8" (3.56m) x 7'8" (2.34m)
Bedroom (3) - 12'2" (3.71m) x 9'5" (2.87m)
Bathroom - 8'3" (2.51m) x 8'2" (2.49m)
White suite comprising of corner panel bath, wash hand basin, low flush WC, chrome towel rail, ceramic floor and wall tiles
OUTSIDE
Front
Garden in lawn with stoned driveway
Rear
Full enclosed with garden in lawn and brick tiled patio
Notice
Please note we have not tested any apparatus, fixtures, fittings, or services. Interested parties must undertake their own investigation into the working order of these items. All measurements are approximate and photographs provided for guidance only.
I love this house… What do I do next?
-

Arrange a viewing
Contact us today to arrange a viewing for this property.
Arrange a viewing -

Give us a call
Talk to one of our friendly staff to find out more.
Call us today -

Get me a mortgage
We search our comprehensive lender panel for suitable mortgage deals.
Find out more -

How much is my house worth
We provide no obligation property valuations.
Free valuations

