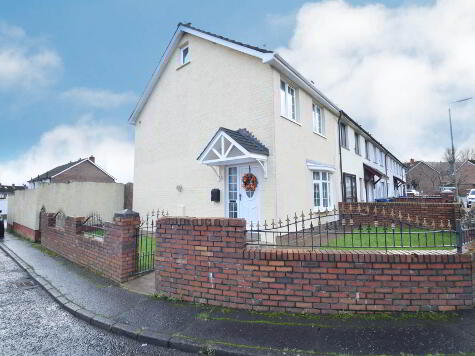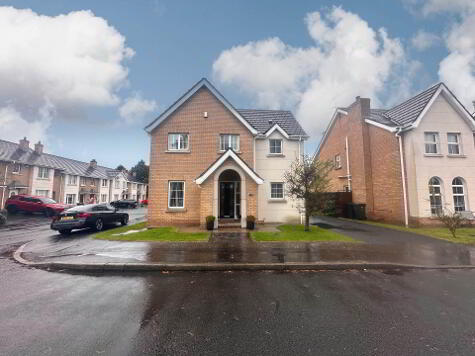Share with a friend
9 Kestrel Grange, Dunmurry, Belfast, BT17 0FF
- Detached House
- 4 Bedrooms
- 2 Receptions
Key Information
| Address | 9 Kestrel Grange, Dunmurry, Belfast, BT17 0FF |
|---|---|
| Style | Detached House |
| Bedrooms | 4 |
| Receptions | 2 |
| Bathrooms | 1 |
| EPC Rating | E47/D66 |
| Status | Sold |
Property Features at a Glance
- Exquisite Detached Residence
- Large Bright Reception Room
- Stunning Modern Fitted Kitchen And Dining Area
- Conservatory And Downstairs W/C
- Four Good Size Bedrooms And Master Ensuite
- Luxurious Family Bathroom Suite
- Oil Fired Central Heating And Double Glazed Windows
- Detached Garage With Electric Door
- Gated Driveway And Well Maintained Garden In Lawn To Front
- Patio Area, Decking Area And Well Maintained Garden In Lawn To Rear
Additional Information
A truly outstanding detached residence...
This magnificent family residence is finished to an exceptional standard throughout with no expense spared. This home must be internally viewed to be fully appreciated.
The property comprises a large bright reception room, beautiful modern styled kitchen with stunning dining area, W/C and conservatory on the ground floor. The first boast four good size bedrooms; one with master ensuite and luxurious family bathroom.
Additional benefits include oil fired central heating, double glazed windows, detached garage, gated driveway to front along with patio, decking and garden in lawn to rear.
This fantastic home is easily accessible to Belfast, Lisburn and Antrim as well as surrounding villages.
A house finished to a truly excellent standard in a prominent location, rarely seen in today’s market. Early viewing is advised.
THE PROPERTY COMPRISES:
Ground Floor
ENTRANCE HALL: Wooden effect laminate flooring
RECEPTION 1: 18' 8" x 15' 5" (5.7m x 4.7m) Feature fire place, multi fuel wood burning stove, wooden effect laminate flooring, double doors to kitchen/dining
KITCHEN/DINING: 22' 4" x 12' 6" (6.8m x 3.8m) Range of high and low level units, white granite work surfaces with inset 1 1/2 basin sink unit, integrated bosch appliances, integrated five ring hob, stainless steel extractor fan, integrated microwave, integrated fridge/freezer, recessed lighting, island, ceiling spotlights, porcelain tiled flooring
DOWNSTAIRS WC: 6' 3" x 2' 11" (1.9m x 0.9m) Low flush W/C, wash hand basin with tile splash back, ceramic tiled flooring
CONSERVATORY: 13' 9" x 10' 2" (4.2m x 3.1m) Ceiling spotlights, free standing radiators, porcelain tiled flooring
First Floor
LANDING:
BEDROOM (1): 14' 9" x 11' 10" (4.5m x 3.6m) Wooden effect laminate flooring
MASTER ENSUITE: 9' 2" x 2' 11" (2.8m x 0.9m) White suite comprising shower cubicle, low flush W/C, chrome towel radiator, vanity unit wash hand basin, fully tiled walls, ceiling spotlights, extractor fan, ceramic tiled flooring
BEDROOM (2): 12' 2" x 6' 11" (3.7m x 2.1m)
BEDROOM (3): 11' 2" x 15' 8" (3.41m x 4.77m) Wooden effect laminate flooring
BEDROOM (4): 8' 6" x 8' 10" (2.6m x 2.7m) Wooden effect laminate flooring
BATHROOM: 8' 3" x 6' 9" (2.51m x 2.05m) White suite comprising free standing bath, separate shower cubicle, floating wash hand basin, chrome towel radiator, fully tiled walls, porcelain tiled flooring
Outside
DETACHED GARAGE: 16' 1" x 12' 10" (4.9m x 3.9m) Ceiling spotlights, electric door
Front: Gated driveway leading to detached garage, well maintained garden in lawn
Side: Well maintained garden in lawn
Rear: Well maintained garden in lawn, patio area, decking area
I love this house… What do I do next?
-

Arrange a viewing
Contact us today to arrange a viewing for this property.
Arrange a viewing -

Give us a call
Talk to one of our friendly staff to find out more.
Call us today -

Get me a mortgage
We search our comprehensive lender panel for suitable mortgage deals.
Find out more -

How much is my house worth
We provide no obligation property valuations.
Free valuations

