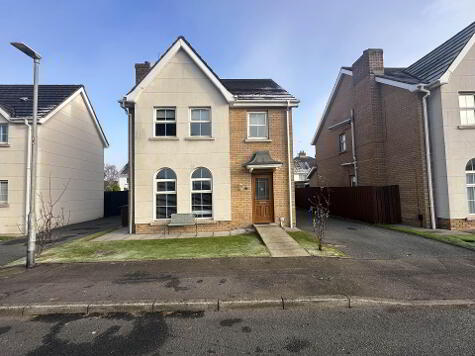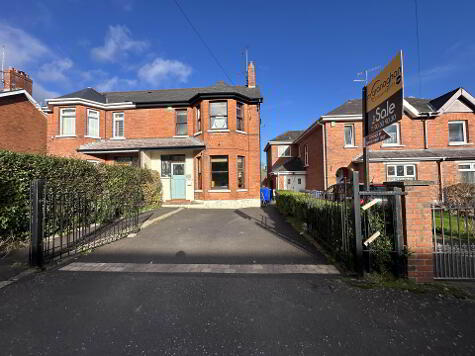Share with a friend
87 Ladybrook Crescent Belfast, BT11 9EU
- Semi-detached House
- 4 Bedrooms
- 2 Receptions
Key Information
| Address | 87 Ladybrook Crescent Belfast, BT11 9EU |
|---|---|
| Style | Semi-detached House |
| Bedrooms | 4 |
| Receptions | 2 |
| Bathrooms | 2 |
| EPC Rating | D61/C72 |
| Status | Sold |
Property Features at a Glance
- Semi Detached Family Home
- Bright and Spacious Lounge
- Family Dining Room
- Modern Fitted Kitchen
- Conservatory
- Downstairs Family Bathroom
- Four Bedrooms with Master Ensuite
- Gas Heating / Double Glazed Windows
- Front Garden with Rear Patio and Decking
- Great Location Close to Local Amenities
Additional Information
This property has very much been enjoyed by the current owners and with the excellent location it is sure to appeal to a number of potential buyers looking a new family home.
The entrance hall leads to a large bright reception room with double doors leading to the family dining room, modern fitted kitchen with integrated appliances, conservatory and a family bathroom suite on the ground floor. On the first floor you have four bedrooms, with master ensuite facilities.
Other attributes of the fabulous property include gas heating, double glazed windows, gardens in lawn to both front and rear decking ideal for family outdoor living
Only on internal inspection will you truly appreciate this property. Contact our office on T:90309030 to book a viewing. Do not miss out!
THE PROPERTY COMPRISES:
Ground Floor
ENTRANCE HALL:
RECEPTION (1) 12' 2" x 16' 8" (3.74m x 5.12m) Bay window, feature fireplace, laminate flooring, double doors leading to dining room
RECEPTION (2) 9' 9" x 11' 5" (3.04m x 3.52m) Ceramic tiled flooring and sliding patio leading to the conservatory.
KITCHEN: 10' 5" x 11' 7" (3.22m x 3.57m) Modern fitted kitchen with a range of low level units, formica work surfaces, stainless steel sink drainer, built in hob and oven with extractor fan, plumbed for washing machine, breakfast bar, ceramic tiled floor and wall tiles.
CONSERVATORY: 11' 2" x 9' 9" (3.44m x 3.02m) Ceramic tiled flooring overlooking the rear tiled patio and raised decking area.
BATHROOM: 5' 5" x 8' 4" (1.70m x 2.59m) White family bathroom suite comprising of panel bath with shower and screen, pedestal wash hand basin, low flush WC, PVC wall covering and ceramic tiled flooring
First Floor
LANDING:
BEDROOM (1): 10' 5" x 9' 9" (3.21m x 3.04m) Laminate flooring
BEDROOM (2): 12' 2" x 14' 2" (3.73m x 4.34m) Access to ensuite
ENSUITE SHOWER ROOM: 7' 7" x 4' 0" (2.35m x 1.22m) Suite comprising of walk-in shower, low flush WC, pedestal wash hand basin, pvc wall covering, ceramic tiled flooring
BEDROOM (3): 8' 7" x 7' 2" (2.65m x 2.19m)
BEDROOM (4): 7' 2" x 8' 5" (3.53m x 3.32m)
Outside
FRONT: Garden in lawn, driveway leading to rear
REAR: Tiled patio with raised decking area
I love this house… What do I do next?
-

Arrange a viewing
Contact us today to arrange a viewing for this property.
Arrange a viewing -

Give us a call
Talk to one of our friendly staff to find out more.
Call us today -

Get me a mortgage
We search our comprehensive lender panel for suitable mortgage deals.
Find out more -

How much is my house worth
We provide no obligation property valuations.
Free valuations

