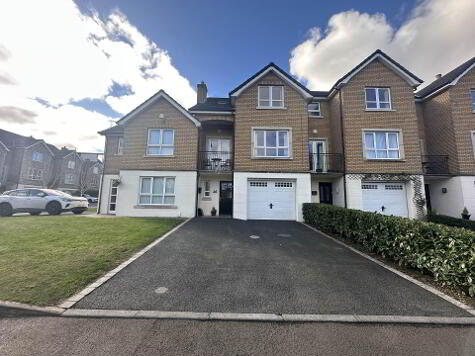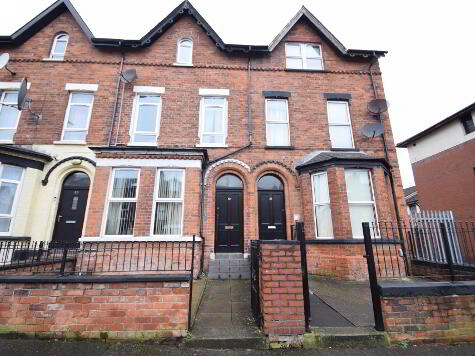Cookie Policy: This site uses cookies to store information on your computer. Read more
Share with a friend
86 Owenvarragh Park, Andersonstown, Belfast, BT11 9BE
- Semi-detached House
- 3 Bedrooms
- 2 Receptions
Key Information
| Address | 86 Owenvarragh Park, Andersonstown, Belfast, BT11 9BE |
|---|---|
| Style | Semi-detached House |
| Bedrooms | 3 |
| Receptions | 2 |
| Bathrooms | 3 |
| Heating | Gas |
| EPC Rating | C71/C73 |
| Status | Sold |
Property Features at a Glance
- Fabulous Semi Detached Family Home in Sought After Neighbourhood
- Bright & Spacious Reception Room with Bay Window & Feature Fire Place
- Modern Fitted Kitchen / Living Area with Integrated Appliances & Access to Rear
- Downstairs W/C
- Three Good Sized Bedrooms; Master with Ensuite
- White Family Bathroom Suite with Walk in Shower Cubicle & Jetbath
- Separate W/C
- Gas Fired Central Heating & Double Glazed Windows
- Driveway for Parking that Leads to Attached Garage & Good Garden Space Front & Rear
- Conveniently Located Beside Leading Schools, Shops & Other Amenities
Additional Information
Introducing to the market for sale 86 Owenvarragh Park! A remarkable semi detached property that is located right in the heart of Andersonstown, offering the perfect blend of style, space and convenience at your fingertips!
This really is the perfect family home.. As you enter the property, you will be greeted by the first reception room, which has a stunning bay window feature that floods the room with natural light and a feature fire place that creates a warm and inviting atmosphere. The open plan kitchen / living area is fully equipped with integrated appliances, ample storage and double doors leading to the rear garden. There is also a W/C on the ground floor making this the perfect place to host family gatherings.
On the first floor, you will find three generously sized bedrooms, providing plenty of space for any growing family. The bedrooms are all spacious and flood with natural light, but the master is a true retreat offering an ensuite with both jet bath and walk in shower cubicle, making this the perfect place to relax and unwind after a busy day. Across the hall, there is a modern, white family bathroom suite offering both jet bath and walk in shower cubicle, providing a stylish and comfortable place to freshen up.
Externally, to the front of this fine home you have an easily maintained garden lawn with mature planting, a driveway for parking that leads to the detached garage and is surrounded by brick wall and secured by iron wrought gates. To the rear, you have a fully enclosed, easily maintained garden lawn with delightful patio sitting area and access to garage. There is also a sun house that is fully equipped with power, lights and W/C. Additional benefits to this family home would be the gas fired central heating and double glazed windows throughout.
Properties in this area don`t last on the market long and we urge viewing at your earliest convenience. Call our helpful sales team now to arrange your viewing.
Ground Floor
ENTRANCE HALL
LOUNGE - 11'11" (3.63m) x 15'2" (4.62m)
Bay window, feature fire please
OPEN PLAN KITCHEN / LIVING - 19'4" (5.89m) x 19'1" (5.82m)
Range of high & low level units, formica work surfaces, stainless steel sink drainer, integrated hob & oven, glass extractor fan, built in fridge freezer, wood burning stove, double doors to rear, ceramic tile flooring
DOWNSTAIRS W/C - 4'10" (1.47m) x 2'4" (0.71m)
Free standing wash hand basin, low flush W/C, ceramic tile flooring
First Floor
LANDING
BEDROOM (1) - 10'4" (3.15m) x 16'0" (4.88m)
Ensuite
ENSUITE - 7'4" (2.24m) x 10'3" (3.12m)
White bathroom suite comprising of jet bath and separate walk in shower cubicle, vanity wash hand basin, low flush W/C, fully tiled walls, ceramic tile floors
BEDROOM (2) - 9'1" (2.77m) x 11'9" (3.58m)
Built in robes
BEDROOM (3) - 8'7" (2.62m) x 8'9" (2.67m)
BATHROOM - 5'10" (1.78m) x 7'5" (2.26m)
White family bathroom suit comprising of jetbath with separate walk in shower cubicle,vanity wash hand basin, fully tiled walls, ceramic tiled floors
SEPARATE W/C - 5'0" (1.52m) x 2'2" (0.66m)
Low flush W/C, fully tiled walls, ceramic tiled flooring
Outside
FRONT
Easily maintained lawn with driveway for parking leading to detached garage
REAR
Fully enclosed lawn with patio sitting area
what3words /// stone.ships.zooms
Notice
Please note we have not tested any apparatus, fixtures, fittings, or services. Interested parties must undertake their own investigation into the working order of these items. All measurements are approximate and photographs provided for guidance only.
This really is the perfect family home.. As you enter the property, you will be greeted by the first reception room, which has a stunning bay window feature that floods the room with natural light and a feature fire place that creates a warm and inviting atmosphere. The open plan kitchen / living area is fully equipped with integrated appliances, ample storage and double doors leading to the rear garden. There is also a W/C on the ground floor making this the perfect place to host family gatherings.
On the first floor, you will find three generously sized bedrooms, providing plenty of space for any growing family. The bedrooms are all spacious and flood with natural light, but the master is a true retreat offering an ensuite with both jet bath and walk in shower cubicle, making this the perfect place to relax and unwind after a busy day. Across the hall, there is a modern, white family bathroom suite offering both jet bath and walk in shower cubicle, providing a stylish and comfortable place to freshen up.
Externally, to the front of this fine home you have an easily maintained garden lawn with mature planting, a driveway for parking that leads to the detached garage and is surrounded by brick wall and secured by iron wrought gates. To the rear, you have a fully enclosed, easily maintained garden lawn with delightful patio sitting area and access to garage. There is also a sun house that is fully equipped with power, lights and W/C. Additional benefits to this family home would be the gas fired central heating and double glazed windows throughout.
Properties in this area don`t last on the market long and we urge viewing at your earliest convenience. Call our helpful sales team now to arrange your viewing.
Ground Floor
ENTRANCE HALL
LOUNGE - 11'11" (3.63m) x 15'2" (4.62m)
Bay window, feature fire please
OPEN PLAN KITCHEN / LIVING - 19'4" (5.89m) x 19'1" (5.82m)
Range of high & low level units, formica work surfaces, stainless steel sink drainer, integrated hob & oven, glass extractor fan, built in fridge freezer, wood burning stove, double doors to rear, ceramic tile flooring
DOWNSTAIRS W/C - 4'10" (1.47m) x 2'4" (0.71m)
Free standing wash hand basin, low flush W/C, ceramic tile flooring
First Floor
LANDING
BEDROOM (1) - 10'4" (3.15m) x 16'0" (4.88m)
Ensuite
ENSUITE - 7'4" (2.24m) x 10'3" (3.12m)
White bathroom suite comprising of jet bath and separate walk in shower cubicle, vanity wash hand basin, low flush W/C, fully tiled walls, ceramic tile floors
BEDROOM (2) - 9'1" (2.77m) x 11'9" (3.58m)
Built in robes
BEDROOM (3) - 8'7" (2.62m) x 8'9" (2.67m)
BATHROOM - 5'10" (1.78m) x 7'5" (2.26m)
White family bathroom suit comprising of jetbath with separate walk in shower cubicle,vanity wash hand basin, fully tiled walls, ceramic tiled floors
SEPARATE W/C - 5'0" (1.52m) x 2'2" (0.66m)
Low flush W/C, fully tiled walls, ceramic tiled flooring
Outside
FRONT
Easily maintained lawn with driveway for parking leading to detached garage
REAR
Fully enclosed lawn with patio sitting area
what3words /// stone.ships.zooms
Notice
Please note we have not tested any apparatus, fixtures, fittings, or services. Interested parties must undertake their own investigation into the working order of these items. All measurements are approximate and photographs provided for guidance only.
I love this house… What do I do next?
-

Arrange a viewing
Contact us today to arrange a viewing for this property.
Arrange a viewing -

Give us a call
Talk to one of our friendly staff to find out more.
Call us today -

Get me a mortgage
We search our comprehensive lender panel for suitable mortgage deals.
Find out more -

How much is my house worth
We provide no obligation property valuations.
Free valuations

