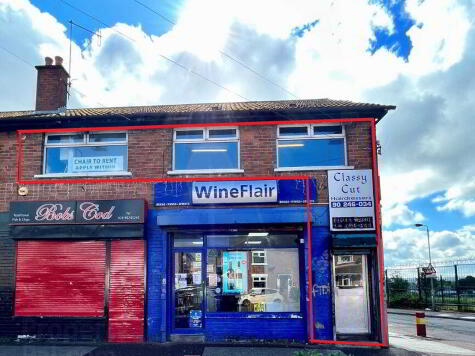Cookie Policy: This site uses cookies to store information on your computer. Read more
Share with a friend
86-88 Shaws Road Belfast, BT11 9QR
- Commercial Property
- Bedroom
- Reception
Key Information
| Address | 86-88 Shaws Road Belfast, BT11 9QR |
|---|---|
| Price | Offers over £75,000 |
| Style | Commercial Property |
| Status | For sale |
Property Features at a Glance
- Commercial Lease with Fixtures and Fittings For Sale
- Excellent Double Fronted Premises
- Extensive Equipment List Provided On Request
- Currently Setup for Fish & Chips, Pizza.
- Located in the Heart of West Belfast
- Rent - £29,900 per annum
- Lease Option 10 + Years
- Large residential Population Catchment Area
- Hot Food Planning In Place
- Must Be Viewed To Avoid Disappointment
Additional Information
**FOR SALE COMMERCIAL LEASE, FIXTURES AND FITTINGS**
This commercial business opportunity is a fantastic investment for anyone looking to start or expand their business. Priced at £75,000, the property boasts a large shop front split into two. One side of the business is set up for a Fish and Chip Shop and the other is set up for A Pizza and Kebab Shop.
The property is located in a prime location on the Shaws Road, Belfast, with a large residential population on its doorstep. The building itself is spacious and well-maintained, with plenty of natural light and a modern feel.
Inside, the property is currently set up for a Fish/ Chip Bar and a Pizza Bar, but the new owner could put their own stamp on it if required. With plenty of space to work in, the hot food business possibilities are endless.
Overall, this commercial business opportunity in the Shaws Road Area of West Belfast is a fantastic one. With plenty of potential and a prime location, it`s an opportunity not to be missed.
Shop Floor 1 (Fish and Chips) - 25'9" (7.85m) x 13'7" (4.14m) : 350 sqft (32.50 sqm)
Ceramic Tiled Floor
Recessed Spot Light
Part Tiled Walls
Shop Floor 2 (Pizza) - 26'8" (8.13m) x 14'5" (4.39m) : 384 sqft (35.69 sqm)
Ceramic Tiled Floor
Recessed Spot Lights
Fully tiled Walls
Walk in Chiller - 7'3" (2.21m) x 5'7" (1.7m) : 40 sqft (3.76 sqm)
Office - 8'8" (2.64m) x 4'3" (1.3m) : 37 sqft (3.43 sqm)
Back Store - 31'8" (9.65m) x 7'8" (2.34m) : 243 sqft (22.58 sqm)
WC 1 - 5'7" (1.7m) x 2'9" (0.84m) : 15 sqft (1.43 sqm)
Low Flush WC
Kitchenette - 12'8" (3.86m) x 8'0" (2.44m) : 101 sqft (9.42 sqm)
Single Drainer Stainless Steel Sink Unit
WC 2 - 6'10" (2.08m) x 3'1" (0.94m) : 21 sqft (1.96 sqm)
Notice
Please note we have not tested any apparatus, fixtures, fittings, or services. Interested parties must undertake their own investigation into the working order of these items. All measurements are approximate and photographs provided for guidance only.
This commercial business opportunity is a fantastic investment for anyone looking to start or expand their business. Priced at £75,000, the property boasts a large shop front split into two. One side of the business is set up for a Fish and Chip Shop and the other is set up for A Pizza and Kebab Shop.
The property is located in a prime location on the Shaws Road, Belfast, with a large residential population on its doorstep. The building itself is spacious and well-maintained, with plenty of natural light and a modern feel.
Inside, the property is currently set up for a Fish/ Chip Bar and a Pizza Bar, but the new owner could put their own stamp on it if required. With plenty of space to work in, the hot food business possibilities are endless.
Overall, this commercial business opportunity in the Shaws Road Area of West Belfast is a fantastic one. With plenty of potential and a prime location, it`s an opportunity not to be missed.
Shop Floor 1 (Fish and Chips) - 25'9" (7.85m) x 13'7" (4.14m) : 350 sqft (32.50 sqm)
Ceramic Tiled Floor
Recessed Spot Light
Part Tiled Walls
Shop Floor 2 (Pizza) - 26'8" (8.13m) x 14'5" (4.39m) : 384 sqft (35.69 sqm)
Ceramic Tiled Floor
Recessed Spot Lights
Fully tiled Walls
Walk in Chiller - 7'3" (2.21m) x 5'7" (1.7m) : 40 sqft (3.76 sqm)
Office - 8'8" (2.64m) x 4'3" (1.3m) : 37 sqft (3.43 sqm)
Back Store - 31'8" (9.65m) x 7'8" (2.34m) : 243 sqft (22.58 sqm)
WC 1 - 5'7" (1.7m) x 2'9" (0.84m) : 15 sqft (1.43 sqm)
Low Flush WC
Kitchenette - 12'8" (3.86m) x 8'0" (2.44m) : 101 sqft (9.42 sqm)
Single Drainer Stainless Steel Sink Unit
WC 2 - 6'10" (2.08m) x 3'1" (0.94m) : 21 sqft (1.96 sqm)
Notice
Please note we have not tested any apparatus, fixtures, fittings, or services. Interested parties must undertake their own investigation into the working order of these items. All measurements are approximate and photographs provided for guidance only.
I love this house… What do I do next?
-

Arrange a viewing
Contact us today to arrange a viewing for this property.
Arrange a viewing -

Give us a call
Talk to one of our friendly staff to find out more.
Call us today -

Get me a mortgage
We search our comprehensive lender panel for suitable mortgage deals.
Find out more -

How much is my house worth
We provide no obligation property valuations.
Free valuations
