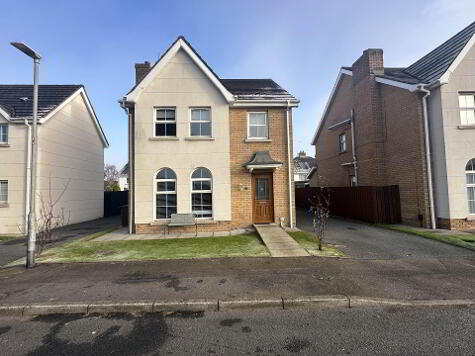Share with a friend
84 Carrigart Avenue Belfast, BT11 9PX
- Terrace House
- 5 Bedrooms
- 1 Reception
Key Information
| Address | 84 Carrigart Avenue Belfast, BT11 9PX |
|---|---|
| Style | Terrace House |
| Bedrooms | 5 |
| Receptions | 1 |
| Bathrooms | 1 |
| Heating | Gas |
| EPC Rating | E51/D66 |
| Status | Sold |
Property Features at a Glance
- Mid-Terrace Residence
- Spacious Lounge
- Fitted Kitchen
- Downstairs WC
- Five Good Size Bedrooms
- Double Glazed Windows
- Gas Fired Central Heating
- Front Walled Garden with Iron Wrought Gates
- Enclosed Rear Garden
- Sought After Location
Additional Information
Ideally positioned in Lenadoon, this property offers spacious accommodation that has been thoroughly enjoyed by its previous owners.
The accommodation briefly comprises a spacious lounge, fully fitted kitchen, downstairs w/c, five good size bedrooms and family bathroom suite.
The property also boasts gas fired central heating, double glazed windows, patio front yard & good size concrete garden area to rear.
Although the property is in need of modernization, we anticipate a high level of interest and would therefore urge immediate internal inspection to avoid disappointment!!
RECEPTION : 7.35m x 3.12m (24' 1" x 10' 2") Laminate flooring, feature fire place
KITCHEN: 3.57m x 2.65m (11' 7" x 8' 6") Range of high and low level units, formica work surfaces, stainless steel sink drainer, part tile walls, ceramic tiled flooring
DOWN STAIRS W/C: 2.22m x 0.80m (7’ 2 x 2’ 6”) Low level flush w/c, vinyl flooring
First Floor
LANDING:
BEDROOM (1): 3.38m x 3.11m (11' 0" x 10’ 2") Built in wardrobe
BEDROOM (2): 2.71m x 4.26m (8' 8" x 13' 9") Laminate flooring
BEDROOM (3): 1.97m x 3.27m (6' 4" x 10' 7")
BEDROOM (4): 2.34m x 3.63m (7' 6" x 11' 9")
BEDROOM (5):
BATHROOM: 2.24m x 1.94m (7’ 3” x 6’ 3”) Pedestal hand wash basin, electric shower, low flush w/c, panel bath, fully tiled walls, ceramic tiled floors
Outside
Front: Front yard fully pavier, wall with iron wrought gates.
Rear: Garden lawn with patio
I love this house… What do I do next?
-

Arrange a viewing
Contact us today to arrange a viewing for this property.
Arrange a viewing -

Give us a call
Talk to one of our friendly staff to find out more.
Call us today -

Get me a mortgage
We search our comprehensive lender panel for suitable mortgage deals.
Find out more -

How much is my house worth
We provide no obligation property valuations.
Free valuations
