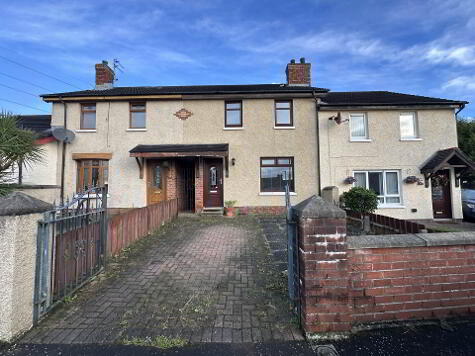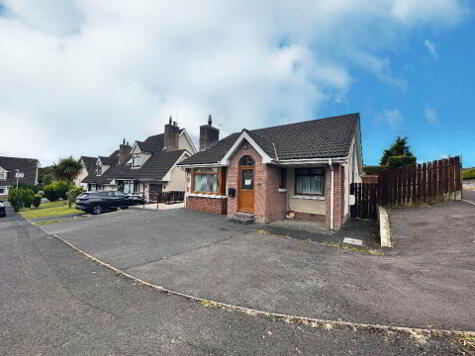Cookie Policy: This site uses cookies to store information on your computer. Read more
Share with a friend
81 Mount Eagles Avenue, Dunmurry, Belfast, BT17 0GT
- Semi-detached House
- 3 Bedrooms
- 1 Reception
Key Information
| Address | 81 Mount Eagles Avenue, Dunmurry, Belfast, BT17 0GT |
|---|---|
| Style | Semi-detached House |
| Bedrooms | 3 |
| Receptions | 1 |
| Heating | Gas |
| EPC Rating | C70/C75 |
| Status | Sold |
Property Features at a Glance
- Semi-Detached Residence
- Open Plan To Kitchen Area
- Modern Fitted Kitchen/Dining Area
- Downstairs W/C
- Three Good Size Bedrooms
- White Modern Bathroom Suite
- Gas Fired Central Heating
- Double Glazed Windows
- Detached Garage
- Tarmac Driveway To Front
- Gardens In Lawn Enclosed By High Fencing To Rear
Additional Information
This family home offers spacious accommodation which briefly comprises a spacious reception room, extended kitchen/dining area, downstairs W/C and three well-proportioned bedrooms along with a white bathroom suite featuring shower cubicle. Additional benefits include gas fired central heating, double glazed windows, gardens in lawn with driveway to front & detached garage, gardens in lawn to the rear of the property enclosed by fencing.
Contact our sales team to book a viewing!
Contact our sales team to book a viewing!
Ground Floor
- ENTRANCE HALL:
- LOUNGE:
- 3.28m x 4.43m (10' 9" x 14' 6")
Open plan to kitchen, feature fire place, laminate flooring - KITCHEN/DINING:
- 3.13m x 5.53m (10' 3" x 18' 2")
Range of high & low level units, stainless steel sink drainer, formica work surfaces, built in fridge freezer, built in oven & gas hob, patio doors leading to rear, lino flooring - DOWNSTAIRS W/C:
- 0.89m x 1.85m (2' 11" x 6' 1")
Low flush W/C, free standing wash hand basin, lino flooring
First Floor
- LANDING:
- BEDROOM (1):
- 3.1m x 3.38m (10' 2" x 11' 1")
- BEDROOM (2):
- 3.42m x 3.31m (11' 3" x 10' 10")
- BEDROOM (3):
- 2.69m x 2.13m (8' 10" x 6' 12")
- BATHROOM:
- 3.3m x 2.06m (10' 10" x 6' 9")
White bathroom suite comprising panel bath, separate shower cubicle, pedestal wash hand basin, low flush W/C, part tiled walls, lino flooring
Outside
- Front: Tarmac driveway, detached garage, gardens in lawn
Rear: Gardens in lawn enclosed by high fencing
Directions
Lagmore
I love this house… What do I do next?
-

Arrange a viewing
Contact us today to arrange a viewing for this property.
Arrange a viewing -

Give us a call
Talk to one of our friendly staff to find out more.
Call us today -

Get me a mortgage
We search our comprehensive lender panel for suitable mortgage deals.
Find out more -

How much is my house worth
We provide no obligation property valuations.
Free valuations

