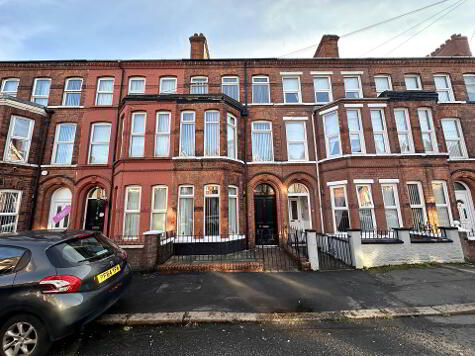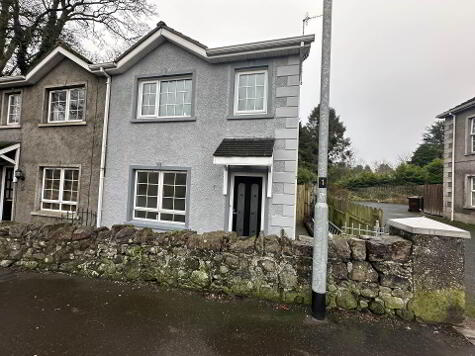Cookie Policy: This site uses cookies to store information on your computer. Read more
Share with a friend
8 Margaretta Park, Stewartstown Road, Belfast, BT17 0JQ
- Semi-detached House
- 3 Bedrooms
- 1 Reception
Key Information
| Address | 8 Margaretta Park, Stewartstown Road, Belfast, BT17 0JQ |
|---|---|
| Style | Semi-detached House |
| Bedrooms | 3 |
| Receptions | 1 |
| Bathrooms | 1 |
| Heating | Oil |
| EPC Rating | E52/D67 |
| Status | Sold |
Property Features at a Glance
- Impressive Red Bricked Semi Detached Family Home
- Warm and Cosy Family Lounge
- Modern Fitted Kitchen with Family Dining
- Conservatory Overlooking Rear Patio and Decking Area
- Three Good Size Bedrooms
- White Family Bathroom Suite with Shower Cubicle
- Oil Fired Central Heating with Double Glazed Windows
- Front Wall with Wrought Iron Railing and Gate
- Fully Enclosed Rear with Tiled Patio and Decking
- Immaculately Presented Throughout
Additional Information
McGranaghan Estate Agents are delighted to bring this beautiful semi-detached residence to the market for sale. Situated in a highly desirable residential location Dunmurry, close to a host of local amenities including local shops, schools and excellent transport links, this delightful home is sure to appeal to a wide range of potential buyers.
The property offers extensive adaptable accommodation which is well presented throughout and that is further enhanced by the many fine features internally and externally. Overall, it is superbly suited to cater for all those modern-day family living requirements. The property offers on the ground floor a bright and spacious reception room, modern fitted kitchen with dining area that leads to the conservatory that overlooks the rear patio area. The upper floors provide three bedrooms and luxurious family bathroom. All in all, this much-loved property offers everything in the way of location and accommodation and will appeal to an array of purchasers looking nothing to do but just move in.
Externally the property has an easily maintained screed area with mature planting and a large tarmac driveway to front. The property has a fully enclosed rear tiled patio and decking area so you can fully enjoy the outside family living experience. The property also benefits from oil fired central heating and double-glazed windows.
Properties in this area don`t last on the market long and we urge viewing at your earliest convenience. Call our helpful sales team now to arrange your viewing.
Ground Floor
ENTRANCE HALL
LOUNGE - 15'4" (4.67m) x 11'2" (3.4m)
Feature fire place with granite hearth, bay window, cornice ceiling trim, vinyl flooring
KITCHEN - 17'3" (5.26m) x 10'0" (3.05m)
Modern fitted kitchen with a range of high and low units, fornica work surfaces, stainless steel extractor fan, stainless steel sink drainer, integrated hob and oven, intergrated fridge, plumbed for washing machine, double doors leading to conservatory, part tiled walls, ceramic tile flooring stairs leading to bedrooms
CONSERVATORY - 9'5" (2.87m) x 7'10" (2.39m)
Ceramic tile flooring, overlooks the rear
First Floor
BEDROOM 1 - 11'9" (3.58m) x 8'1" (2.46m)
Cornice ceiling
BEDROOM 2 - 11'2" (3.4m) x 8'7" (2.62m)
BEDROOM 3 - 8'6" (2.59m) x 6'10" (2.08m)
BATHROOM - 6'7" (2.01m) x 6'2" (1.88m)
White suite comprising of walk-in shower cubicle, vanity unit wash hand basin, low flush w/c, spotlights, part tiled walls, vinyl flooring
Outside
FRONT GARDEN
Red brick wall with wrought iron railing and gate, screed with mature planting and tarmac driveway
REAR GARDEN
Fully enclosed rear with tiled patio and raised decking area with artificial grass
Notice
Please note we have not tested any apparatus, fixtures, fittings, or services. Interested parties must undertake their own investigation into the working order of these items. All measurements are approximate and photographs provided for guidance only.
The property offers extensive adaptable accommodation which is well presented throughout and that is further enhanced by the many fine features internally and externally. Overall, it is superbly suited to cater for all those modern-day family living requirements. The property offers on the ground floor a bright and spacious reception room, modern fitted kitchen with dining area that leads to the conservatory that overlooks the rear patio area. The upper floors provide three bedrooms and luxurious family bathroom. All in all, this much-loved property offers everything in the way of location and accommodation and will appeal to an array of purchasers looking nothing to do but just move in.
Externally the property has an easily maintained screed area with mature planting and a large tarmac driveway to front. The property has a fully enclosed rear tiled patio and decking area so you can fully enjoy the outside family living experience. The property also benefits from oil fired central heating and double-glazed windows.
Properties in this area don`t last on the market long and we urge viewing at your earliest convenience. Call our helpful sales team now to arrange your viewing.
Ground Floor
ENTRANCE HALL
LOUNGE - 15'4" (4.67m) x 11'2" (3.4m)
Feature fire place with granite hearth, bay window, cornice ceiling trim, vinyl flooring
KITCHEN - 17'3" (5.26m) x 10'0" (3.05m)
Modern fitted kitchen with a range of high and low units, fornica work surfaces, stainless steel extractor fan, stainless steel sink drainer, integrated hob and oven, intergrated fridge, plumbed for washing machine, double doors leading to conservatory, part tiled walls, ceramic tile flooring stairs leading to bedrooms
CONSERVATORY - 9'5" (2.87m) x 7'10" (2.39m)
Ceramic tile flooring, overlooks the rear
First Floor
BEDROOM 1 - 11'9" (3.58m) x 8'1" (2.46m)
Cornice ceiling
BEDROOM 2 - 11'2" (3.4m) x 8'7" (2.62m)
BEDROOM 3 - 8'6" (2.59m) x 6'10" (2.08m)
BATHROOM - 6'7" (2.01m) x 6'2" (1.88m)
White suite comprising of walk-in shower cubicle, vanity unit wash hand basin, low flush w/c, spotlights, part tiled walls, vinyl flooring
Outside
FRONT GARDEN
Red brick wall with wrought iron railing and gate, screed with mature planting and tarmac driveway
REAR GARDEN
Fully enclosed rear with tiled patio and raised decking area with artificial grass
Notice
Please note we have not tested any apparatus, fixtures, fittings, or services. Interested parties must undertake their own investigation into the working order of these items. All measurements are approximate and photographs provided for guidance only.
I love this house… What do I do next?
-

Arrange a viewing
Contact us today to arrange a viewing for this property.
Arrange a viewing -

Give us a call
Talk to one of our friendly staff to find out more.
Call us today -

Get me a mortgage
We search our comprehensive lender panel for suitable mortgage deals.
Find out more -

How much is my house worth
We provide no obligation property valuations.
Free valuations

