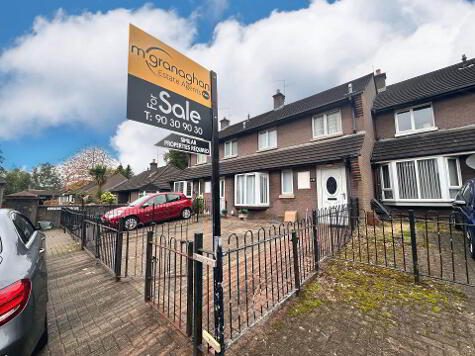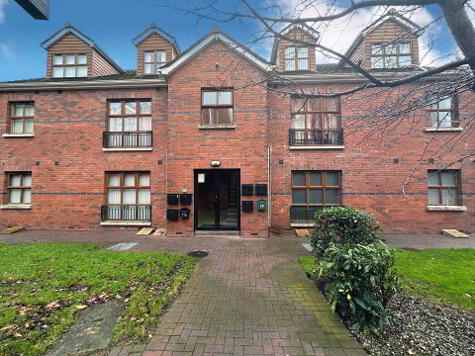Cookie Policy: This site uses cookies to store information on your computer. Read more
Share with a friend
8 Glenkeen, Poleglass, Belfast, BT17 0SH
- Semi-detached Bungalow
- 2 Bedrooms
- 1 Reception
Key Information
| Address | 8 Glenkeen, Poleglass, Belfast, BT17 0SH |
|---|---|
| Price | Offers over £129,950 |
| Style | Semi-detached Bungalow |
| Bedrooms | 2 |
| Receptions | 1 |
| Bathrooms | 1 |
| Status | For sale |
Property Features at a Glance
- Excellent Semi-Detached Bungalow in Sought After Location in West Belfast
- Bright & Spacious Accommodation Throughout
- Airy Lounge with Feature Fire Place & Solid Wooden Floors
- Fully Fitted Kitchen Overlooking the Rear with Separate Utility Room
- Two Good Sized Bedrooms; One with Built in Storage
- White Family Bathroom Suite with Walk in Shower Cubicle
- Gas Fired Central Heating with Double Glazed Windows
- Driveway for Parking to Front & Fully Enclosed Garden to Rear
- Conveniently Located Next to a Bundle of Amenities
- Will Appeal to a Wide Range of Potential Buyers
Additional Information
Situated within one of West Belfast`s most sought after locations, this excellent semi-detached bungalow offers a range of viewers the opportunity to acquire spacious accommodation on a superb site. With easy access to Belfast and Lisburn City Centre, this family bungalow will appeal to a wide range of potential buyers.
The property briefly comprises of a spacious reception room with a feature fire place, a fully fitted kitchen with separate utility, two bright and spacious bedrooms; one with built in storage and across the hall, a white family bathroom suite.
Externally, the property benefits with a driveway to front, secured by iron wrought gates and fully enclosed patio with easily maintained lawn to rear. Additional benefits include the gas fired central heating and double-glazed windows throughout.
Next to leading schools, local shops and main bus and glider routes to Belfast and Lisburn City Centre this property is sure to appeal to a wide range of buyers and would be perfect for first time buyers that want to make their first step on the property ladder and put their own stamp on the property, or investors that seek a good rental return. We expect interest levels to be high in this particular property and therefore would urge viewing at your earliest convenience.
Ground Floor
LOUNGE - 13'2" (4.01m) x 11'1" (3.38m)
Feature fire place, solid wooden floors
KITCHEN
Range of high & low level units, formica work surfaces, stainless steel sink drainer, integrated hob & oven, stainless steel extractor fan
UTILITY - 9'9" (2.97m) x 2'9" (0.84m)
Formica work surfaces, vinyl flooring
BEDROOM (1) - 10'1" (3.07m) x 12'10" (3.91m)
Laminate flooring
BEDROOM (2) - 9'10" (3m) x 8'7" (2.62m)
Built in robes, laminate flooring
BATHROOM
White family bathroom suite with walk in shower cubicle, pedestal wash hand basin, low flush W/C, PVC waterproof wall panelling, ceramic tiled floors
Outside
FRONT
Enclosed tiled fore court secured by iron wrought gates
REAR
Fully enclose patio with easily maintained garden lawn
Notice
Please note we have not tested any apparatus, fixtures, fittings, or services. Interested parties must undertake their own investigation into the working order of these items. All measurements are approximate and photographs provided for guidance only.
The property briefly comprises of a spacious reception room with a feature fire place, a fully fitted kitchen with separate utility, two bright and spacious bedrooms; one with built in storage and across the hall, a white family bathroom suite.
Externally, the property benefits with a driveway to front, secured by iron wrought gates and fully enclosed patio with easily maintained lawn to rear. Additional benefits include the gas fired central heating and double-glazed windows throughout.
Next to leading schools, local shops and main bus and glider routes to Belfast and Lisburn City Centre this property is sure to appeal to a wide range of buyers and would be perfect for first time buyers that want to make their first step on the property ladder and put their own stamp on the property, or investors that seek a good rental return. We expect interest levels to be high in this particular property and therefore would urge viewing at your earliest convenience.
Ground Floor
LOUNGE - 13'2" (4.01m) x 11'1" (3.38m)
Feature fire place, solid wooden floors
KITCHEN
Range of high & low level units, formica work surfaces, stainless steel sink drainer, integrated hob & oven, stainless steel extractor fan
UTILITY - 9'9" (2.97m) x 2'9" (0.84m)
Formica work surfaces, vinyl flooring
BEDROOM (1) - 10'1" (3.07m) x 12'10" (3.91m)
Laminate flooring
BEDROOM (2) - 9'10" (3m) x 8'7" (2.62m)
Built in robes, laminate flooring
BATHROOM
White family bathroom suite with walk in shower cubicle, pedestal wash hand basin, low flush W/C, PVC waterproof wall panelling, ceramic tiled floors
Outside
FRONT
Enclosed tiled fore court secured by iron wrought gates
REAR
Fully enclose patio with easily maintained garden lawn
Notice
Please note we have not tested any apparatus, fixtures, fittings, or services. Interested parties must undertake their own investigation into the working order of these items. All measurements are approximate and photographs provided for guidance only.
I love this house… What do I do next?
-

Arrange a viewing
Contact us today to arrange a viewing for this property.
Arrange a viewing -

Give us a call
Talk to one of our friendly staff to find out more.
Call us today -

Get me a mortgage
We search our comprehensive lender panel for suitable mortgage deals.
Find out more -

How much is my house worth
We provide no obligation property valuations.
Free valuations

