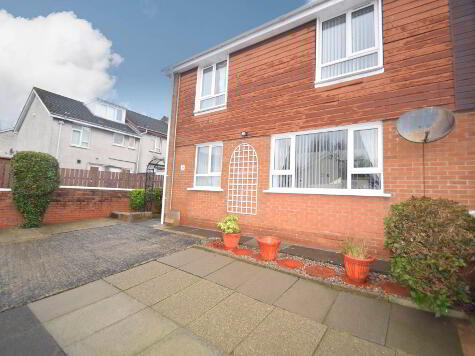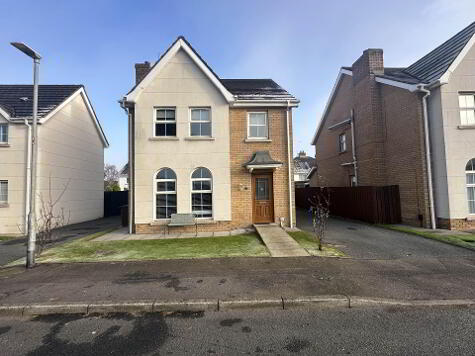Share with a friend
8 Colindale Park, Dunmurry, Belfast, BT17 0QE
- Semi-detached House
- 4 Bedrooms
- 1 Reception
Key Information
| Address | 8 Colindale Park, Dunmurry, Belfast, BT17 0QE |
|---|---|
| Style | Semi-detached House |
| Bedrooms | 4 |
| Receptions | 1 |
| EPC Rating | |
| Status | Sold |
Property Features at a Glance
- Semi Detached Residence
- Bright and Spacious Lounge
- Modern Fitted Kitchen with Dining Area
- Conservatory Overlooking Rear
- Four Good Size Bedrooms
- White Family Bathroom Suite
- Gas Heating - Upvc Double Glazing
- Attached Garage with Electrics
- Front Brick Wall with Gates and Tarmaced Driveway
- Extensive Rear Garden with Tiled Patio - Circa 1/2 Acre
Additional Information
This semi-detached family home occupies an excellent corner site (circa 1/2 Acre) within Colindale Park, Dunmurry. The property offers on the ground floor a spacious reception room, kitchen with dining, utility and conservatory. The upper floors provide four bedrooms and family bathroom. All in all this much loved property offers everything in the way of location and accommodation and will the large site - Circa 1/2 Acre, great potential to extend.
Early inspection highly recommended.
Ground Floor
LOUNGE (1): 15' 5" x 9'6" (4.73m x 2.95m) Laminate flooring, cast iron feature fireplace.
KITCHEN / DINING: 18'3" x 10'6" (5.58m x 3.25m) Modern fitted kitchen with a range of high and low level units, formica work surfaces, stainless steel sink drainer, gas hob with stainless steel extractor fan, built in oven and microwave, ceramic tiled floor and wall tiles leads to the conservatory
CONSERVATORY: 8' 8" x 19'1" (2.71m x5.85m) Ceramic tiled flooring, which overlooks the rear.
UTILITY: 10’ 1” x 8’ 7” (3.10m x 2.67m) Plumbed for washing machine with formica work surfaces.
First Floor
BEDROOM (1): 10' 1" x 11' 1" (3.09m x 3.41m) Laminate flooring, built in robe
BEDROOM (2): 9' 4" x 9' 3" (2.89m x 2.84m) Laminate flooring, built in robe
BEDROOM (3): 6' 5" x 7' 7" (2.01m x 2.36m) Laminate flooring
BEDROOM (4): 17’ 8” x 10’ 4” (5.45m x 3.20m) Under eaves storage
BATHROOM: 7' 7" x 6' 2" (2.37m x 1.91m) White family bathroom suite comprising of a shower cubicle, freestanding bath with claw feet and telephone shower, low flush WC, pedestal wash hand basin, Pvc wall cladding and vinyl flooring
Outside
Attached Garage: Roll door with electrics and garage inspection pity
Front: Red brick wall with wrought iron gates, large driveway with ample space leads to garage
Rear: Approximately 1/2 acre garden to the rear with mature trees, fruit trees and vegetable plots, poly tunnel and patio area.
I love this house… What do I do next?
-

Arrange a viewing
Contact us today to arrange a viewing for this property.
Arrange a viewing -

Give us a call
Talk to one of our friendly staff to find out more.
Call us today -

Get me a mortgage
We search our comprehensive lender panel for suitable mortgage deals.
Find out more -

How much is my house worth
We provide no obligation property valuations.
Free valuations

