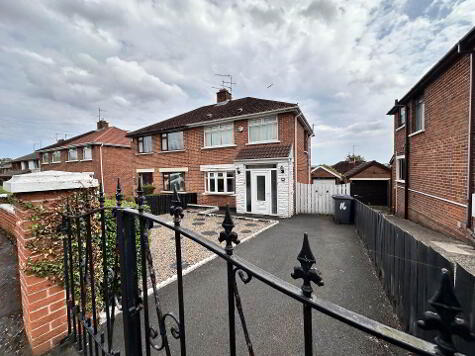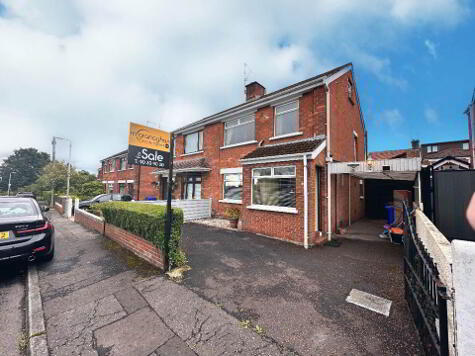Cookie Policy: This site uses cookies to store information on your computer. Read more
Image 1
Image 2
Image 3
Image 4
Image 5
Image 6
Image 7
Image 8
Image 9
Image 10
Image 11
Image 12
Image 13
Image 14
Image 15
Image 16
Image 17
Image 18
Image 19
Image 20
Image 21
Image 22
Image 23
Image 24
Image 25
Image 26
Image 27
Image 28
Image 29
Image 30
Image 31
Image 32
Image 33
Image 34
Image 35
Image 36
Image 37
Image 38
Image 39
Image 40
video of
Share with a friend
77 Stewartstown Park, Stewartstown Road, Belfast, BT11 9GJ
- Semi-detached House
- 3 Bedrooms
- 2 Receptions
Key Information
| Address | 77 Stewartstown Park, Stewartstown Road, Belfast, BT11 9GJ |
|---|---|
| Style | Semi-detached House |
| Bedrooms | 3 |
| Receptions | 2 |
| Bathrooms | 2 |
| Heating | Oil |
| EPC Rating | E54/D63 |
| Status | Sold |
Property Features at a Glance
- Well Presented Semi - Detached Residence Family Home
- Spacious Accommodation throughout
- Two Good Sized Reception Rooms
- Modern Fully Fitted Kitchen
- Downstairs Family Bathroom Suite
- Three Good Size Bedroom with Built in Storage
- White Bathroom Suite with Walk In Shower
- Oil Fired Central Heating and Double Glazed Windows Throughout
- Detached Garage with Electric and Plumbing
- Excellent Cul-De Sac Location
Additional Information
This spacious Semi-Detached property, situated in the popular area of Stewartstown Belfast, County Antrim, is now for sale at the competitive price of £184,950. Boasting two well-proportioned reception rooms, family kitchen and a stylish downstairs bathroom, this property is perfect for those seeking a comfortable and contemporary home.
Upon entering the property, the first reception room immediately greets you with ample space for relaxation. The large window allows for plenty of natural light to flood the room, creating a bright and welcoming atmosphere. The feature fireplace adds a touch of character to the room, creating a cosy focal point for gatherings with friends and family.
Heading through to the kitchen, you are met with a modern and functional space, with plenty of storage and preparation areas for cooking up a storm. The kitchen comprises of Belfast sink, range cooker space and chinese slate tiled floor with a downstairs fully furnished bathroom with free standing bath.
Upstairs, the property continues to impress with well-proportioned bedrooms, each decorated in a neutral colour scheme to create a calm and relaxing environment with a further family bathroom.
Additional features of this property include double glazing, ensuring a warm and efficient home throughout the year, as well as oil central heating to keep the household cosy and inviting. The detached garage offers additional storage, electric and plumbing for washing machine. Outside the property, to the front you will find a large driveway with plenty of space for carparking.
Overall, this amazing semi-detached property in a quiet cul-de-sace location is a must-see for those who are looking for an affordable Belfast family home that ticks all the boxes. The combination of its fantastic location, charming features, and ample space makes it an ideal home for families who want to enjoy a peaceful and relaxing lifestyle amidst the hustle and bustle of city life.
Ground Floor
Entrance Hall
Vinyl flooring with access to downstairs rooms, understairs cloakroom
Reception One - 12'7" (3.84m) x 11'0" (3.35m)
Vinyl , Feature Fireplace, ceiling beams
Reception Two - 22'8" (6.91m) x 11'1" (3.38m)
Living area has chinese tiled flooring, diining area vinyl flooring
Kitchen - 20'6" (6.25m) x 8'2" (2.49m)
Formica Work Surfaces, Range of High and Low Level Units, Range Cooker Space, Belfast Sink, Stainless Steel Single Sink Drainer, Chinese Slate Flooring. Pvc Patio Doors with Access to Rear
Downstairs Bathroom - 9'10" (3m) x 5'4" (1.63m)
Free Standing Bath, Low Flush WC, Pedestal Wash Hand Basin, Chinese Slate Tiled Floors, Fully Tiled Walls
First Floor
Landing
Bedroom One - 12'0" (3.66m) x 10'1" (3.07m)
Vinyl
Bedroom Two - 11'4" (3.45m) x 10'1" (3.07m)
Vinyl , Built in Storage
Bedroom Three - 7'5" (2.26m) x 6'3" (1.91m)
Vinyl, Built in Storage
Bathroom - 7'6" (2.29m) x 5'8" (1.73m)
Walk in Shower, Low Flush WC, Panelled wash Hand Basin, Fully Tiled Walls, Anti Skip Flooring
Second floor
Attic - 15'8" (4.78m) x 10'8" (3.25m)
Floored for Storage
Outside
Detached Garage
Roller shutter with Electrics and plumbing for washing machine
Front
Walled with wrought iron gates, large driveway and mature hedging
Rear
Fully enclosed patio area with extension
Notice
Please note we have not tested any apparatus, fixtures, fittings, or services. Interested parties must undertake their own investigation into the working order of these items. All measurements are approximate and photographs provided for guidance only.
Upon entering the property, the first reception room immediately greets you with ample space for relaxation. The large window allows for plenty of natural light to flood the room, creating a bright and welcoming atmosphere. The feature fireplace adds a touch of character to the room, creating a cosy focal point for gatherings with friends and family.
Heading through to the kitchen, you are met with a modern and functional space, with plenty of storage and preparation areas for cooking up a storm. The kitchen comprises of Belfast sink, range cooker space and chinese slate tiled floor with a downstairs fully furnished bathroom with free standing bath.
Upstairs, the property continues to impress with well-proportioned bedrooms, each decorated in a neutral colour scheme to create a calm and relaxing environment with a further family bathroom.
Additional features of this property include double glazing, ensuring a warm and efficient home throughout the year, as well as oil central heating to keep the household cosy and inviting. The detached garage offers additional storage, electric and plumbing for washing machine. Outside the property, to the front you will find a large driveway with plenty of space for carparking.
Overall, this amazing semi-detached property in a quiet cul-de-sace location is a must-see for those who are looking for an affordable Belfast family home that ticks all the boxes. The combination of its fantastic location, charming features, and ample space makes it an ideal home for families who want to enjoy a peaceful and relaxing lifestyle amidst the hustle and bustle of city life.
Ground Floor
Entrance Hall
Vinyl flooring with access to downstairs rooms, understairs cloakroom
Reception One - 12'7" (3.84m) x 11'0" (3.35m)
Vinyl , Feature Fireplace, ceiling beams
Reception Two - 22'8" (6.91m) x 11'1" (3.38m)
Living area has chinese tiled flooring, diining area vinyl flooring
Kitchen - 20'6" (6.25m) x 8'2" (2.49m)
Formica Work Surfaces, Range of High and Low Level Units, Range Cooker Space, Belfast Sink, Stainless Steel Single Sink Drainer, Chinese Slate Flooring. Pvc Patio Doors with Access to Rear
Downstairs Bathroom - 9'10" (3m) x 5'4" (1.63m)
Free Standing Bath, Low Flush WC, Pedestal Wash Hand Basin, Chinese Slate Tiled Floors, Fully Tiled Walls
First Floor
Landing
Bedroom One - 12'0" (3.66m) x 10'1" (3.07m)
Vinyl
Bedroom Two - 11'4" (3.45m) x 10'1" (3.07m)
Vinyl , Built in Storage
Bedroom Three - 7'5" (2.26m) x 6'3" (1.91m)
Vinyl, Built in Storage
Bathroom - 7'6" (2.29m) x 5'8" (1.73m)
Walk in Shower, Low Flush WC, Panelled wash Hand Basin, Fully Tiled Walls, Anti Skip Flooring
Second floor
Attic - 15'8" (4.78m) x 10'8" (3.25m)
Floored for Storage
Outside
Detached Garage
Roller shutter with Electrics and plumbing for washing machine
Front
Walled with wrought iron gates, large driveway and mature hedging
Rear
Fully enclosed patio area with extension
Notice
Please note we have not tested any apparatus, fixtures, fittings, or services. Interested parties must undertake their own investigation into the working order of these items. All measurements are approximate and photographs provided for guidance only.
I love this house… What do I do next?
-

Arrange a viewing
Contact us today to arrange a viewing for this property.
Arrange a viewing -

Give us a call
Talk to one of our friendly staff to find out more.
Call us today -

Get me a mortgage
We search our comprehensive lender panel for suitable mortgage deals.
Find out more -

How much is my house worth
We provide no obligation property valuations.
Free valuations

