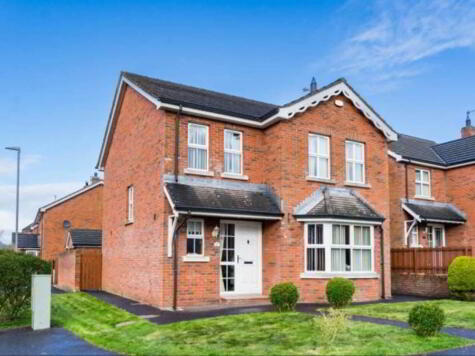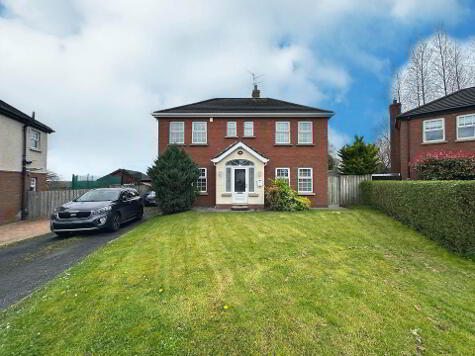Cookie Policy: This site uses cookies to store information on your computer. Read more
Share with a friend
73 St James Meadow Crumlin, BT29 4UF
- Detached House
- 4 Bedrooms
- 2 Receptions
Key Information
| Address | 73 St James Meadow Crumlin, BT29 4UF |
|---|---|
| Style | Detached House |
| Bedrooms | 4 |
| Receptions | 2 |
| Heating | Oil |
| EPC Rating | C71/C73 |
| Status | Sold |
Property Features at a Glance
- Superb Detached Residence
- Cul De Sac Location
- Two Reception Rooms
- Modern Fitted Kitchen
- Dining Area
- Downstairs W/C
- Utility Room
- Four Good Size Bedrooms
- Luxurious Bathroom Suite
- Master Ensuite
- Double Glazed Windows
- Oil Fired Central Heating
- Driveway To Front
- Large Garden In Lawn To Rear
- Sunroom To Rear
Additional Information
Immaculately presented throughout; this excellent detached residence has been tastefully decorated & very much enjoyed by it's current occupants.
Situated on a Cul De Sac location in Crumlin, this property is ideal for those seeking a quiet lifestyle.
The spacious family home offers excellent accommodation comprising a spacious lounge, fully fitted modern kitchen/dining area, W/C, utility room and sunroom on the ground floor. On the first floor you will find four good size bedrooms, one with ensuite shower room and luxurious family bathroom suite.
The property further benefits from oil fired central heating and double glazed windows.
Externally the property offers a a fantastic sunroom, gardens laid in lawn to both front & rear and driveway to front.
All in all; an exceptional family home that will undoubtedly appeal to a range of potential purchasers. Early viewing is therefore essential to avoid disappointment.
Situated on a Cul De Sac location in Crumlin, this property is ideal for those seeking a quiet lifestyle.
The spacious family home offers excellent accommodation comprising a spacious lounge, fully fitted modern kitchen/dining area, W/C, utility room and sunroom on the ground floor. On the first floor you will find four good size bedrooms, one with ensuite shower room and luxurious family bathroom suite.
The property further benefits from oil fired central heating and double glazed windows.
Externally the property offers a a fantastic sunroom, gardens laid in lawn to both front & rear and driveway to front.
All in all; an exceptional family home that will undoubtedly appeal to a range of potential purchasers. Early viewing is therefore essential to avoid disappointment.
Ground Floor
- ENTRANCE HALL:
- LOUNGE:
- 6.5m x 4.34m (21' 4" x 14' 3")
Bay window, feature fire place, multi stove fire, laminate flooring - DOWNSTAIRS W/C:
- 1.75m x 1.35m (5' 9" x 4' 5")
Low flush W/C and wash hand basin, ceramic flooring - KITCHEN:
- 7.67m x 3.15m (25' 2" x 10' 4")
Range of high and low level units, stainless steel sink drainer, breakfast bar, integrated dish washer, integrated oven, ceramic flooring - UTILITY ROOM:
- 2.29m x 2.16m (7' 6" x 7' 1")
Plumbed for washing machine, ceramic flooring - DINING AREA:
- Ceramic flooring, french doors to sunroom
- SUNROOM:
- 4.14m x 3.78m (13' 7" x 12' 5")
Laminate flooring
First Floor
- LANDING:
- MASTER BEDROOM:
- 4.57m x 4.34m (15' 0" x 14' 3")
Laminate flooring - BEDROOM (2):
- 3.18m x 2.34m (10' 5" x 7' 8")
Laminate flooring - ENSUITE SHOWER ROOM:
- 2.57m x 1.35m (8' 5" x 4' 5")
Shower cubicle, low flush W/C, pedestal wash hand basin, ceramic wall tiles, ceramic flooring - BEDROOM (3):
- 4.34m x 3.15m (14' 3" x 10' 4")
Laminate flooring - BEDROOM (4):
- 3.18m x 3.18m (10' 5" x 10' 5")
Laminate flooring - BATHROOM:
- 2.31m x 2.13m (7' 7" x 7' 0")
White suite comprising panel bath, low flush W/C, pedestal wash hand basin, shower cubicle, ceramic wall tiles, ceramic flooring - ATTIC:
- Partially floored
Outside
- Front: Garden in lawn, driveway
Rear: Sunroom, large garden in lawn
Directions
Crumlin
I love this house… What do I do next?
-

Arrange a viewing
Contact us today to arrange a viewing for this property.
Arrange a viewing -

Give us a call
Talk to one of our friendly staff to find out more.
Call us today -

Get me a mortgage
We search our comprehensive lender panel for suitable mortgage deals.
Find out more -

How much is my house worth
We provide no obligation property valuations.
Free valuations

