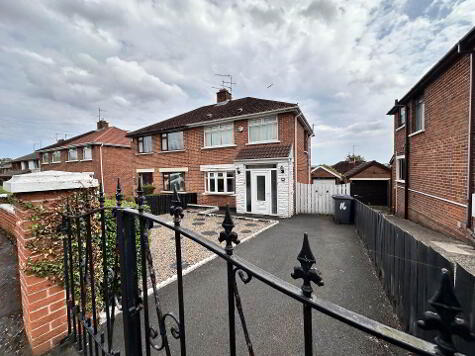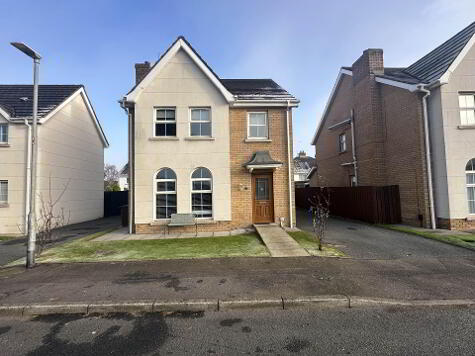Cookie Policy: This site uses cookies to store information on your computer. Read more
Share with a friend
73 Coolnasilla Park West, Glen Road, Belfast, BT11 8JT
- Semi-detached House
- 3 Bedrooms
- 2 Receptions
Key Information
| Address | 73 Coolnasilla Park West, Glen Road, Belfast, BT11 8JT |
|---|---|
| Style | Semi-detached House |
| Bedrooms | 3 |
| Receptions | 2 |
| Heating | Gas |
| EPC Rating | D63/C72 |
| Status | Sold |
Property Features at a Glance
- Semi Detached Residence
- Spacious Lounge
- Modern Fitted Kitchen/Dining Area
- Utility Room
- Downstairs Shower Room
- Superb Sun Room
- Three Good Size Bedrooms
- Luxurious Bathroom Suite
- Detached Garage
- Tarmac Driveway
- Mature Gardens To Front & Rear
- Tiled Patio To Rear
Additional Information
A truly outstanding extended semi-detached residence positioned within a delightful site in the very popular Coolnasilla Park West; only a few miles drive from leading schools, amenities and within easy travelling distance to Belfast City Centre.
The accommodation has been presented to the highest standard; enjoying a bright and airy family home with an abundance of room on the ground floor offering a spacious lounge, stunning fully fitted modern kitchen/dining area, utility, downstairs shower room and sunroom.
Upstairs provides three well proportioned bedrooms and luxurious bathroom suite.
Additional benefits include tarmac driveway, detached garage and well maintained gardens.
This is a property that offers beautifully proportioned accommodation incorporating a wealth of top quality features and finishes complemented by stylish presentation throughout. Early viewing would be essential to avoid disappointment.
The accommodation has been presented to the highest standard; enjoying a bright and airy family home with an abundance of room on the ground floor offering a spacious lounge, stunning fully fitted modern kitchen/dining area, utility, downstairs shower room and sunroom.
Upstairs provides three well proportioned bedrooms and luxurious bathroom suite.
Additional benefits include tarmac driveway, detached garage and well maintained gardens.
This is a property that offers beautifully proportioned accommodation incorporating a wealth of top quality features and finishes complemented by stylish presentation throughout. Early viewing would be essential to avoid disappointment.
Ground Floor
- ENTRANCE HALL:
- Wooden flooring
First Floor
- LOUNGE:
- 3.11m x 4.65m (10' 2" x 15' 3")
Wooden flooring, coving
Ground Floor
- KITCHEN/DINING AREA:
- 5.05m x 3.73m (16' 7" x 12' 3")
Range of high and low level units, formica work surfaces, stainless steel sink drainer, 4 ring hob and oven, extractor fan, plumbed for washing machine, partially tiled walls with double doors to sunroom - UTILITY ROOM:
- 2.01m x 2.55m (6' 7" x 8' 4")
- SUN ROOM:
- 3.51m x 2.71m (11' 6" x 8' 11")
Upvc double glazed, doors to rear garden - WET ROOM:
- 4.22m x 2.27m (13' 10" x 7' 5")
White suite comprising walk in shower, low flush W/C, pedestal wash hand basin, tiled floor
First Floor
- LANDING:
- BEDROOM (1):
- 5.09m x 3.17m (16' 8" x 10' 5")
Laminate floor, built in robe, spots - BEDROOM (2):
- 3.3m x 3.33m (10' 10" x 10' 11")
Laminate floor, built in robe - BATHROOM:
- 2.44m x 1.83m (8' 0" x 6' 0")
White suite comprising tiled bath, walk in shower cubicle, low flush W/C, pedestal wash hand basin, ceramic wall tiles, ceramic flooring
Second Floor
- BEDROOM (3):
- 5.08m x 3.89m (16' 8" x 12' 9")
Outside
- DETACHED GARAGE:
- 6.07m x 6.02m (19' 11" x 19' 9")
Up & over door - Front: landscaped garden, tarmac driveway
Rear: mature garden, tiled patio
Directions
Off Glen Road
I love this house… What do I do next?
-

Arrange a viewing
Contact us today to arrange a viewing for this property.
Arrange a viewing -

Give us a call
Talk to one of our friendly staff to find out more.
Call us today -

Get me a mortgage
We search our comprehensive lender panel for suitable mortgage deals.
Find out more -

How much is my house worth
We provide no obligation property valuations.
Free valuations

