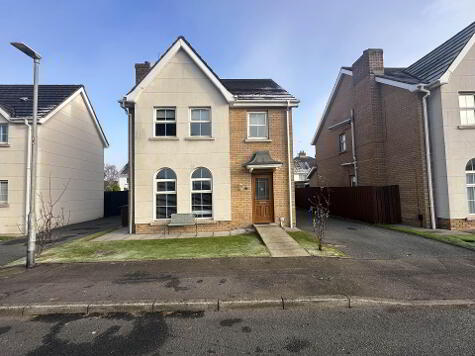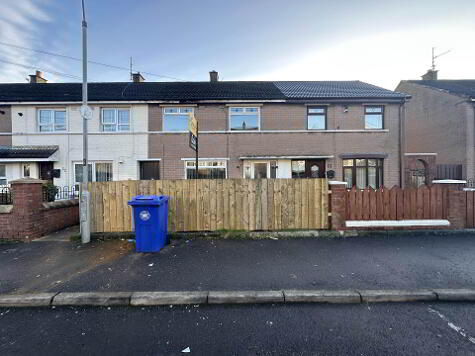Share with a friend
7 Riverdale Park North Belfast, BT11 9DL
- Semi-detached House
- 4 Bedrooms
- 2 Receptions
Key Information
| Address | 7 Riverdale Park North Belfast, BT11 9DL |
|---|---|
| Style | Semi-detached House |
| Bedrooms | 4 |
| Receptions | 2 |
| Bathrooms | 1 |
| EPC Rating | |
| Status | Sold |
Property Features at a Glance
- Superb Semi Detached Residence
- Two Spacious Reception Rooms
- Fitted Kitchen With Breakfast Bar & Dining Area
- Downstairs W/C
- Four Good Size Bedrooms
- Extended Family Bathroom Suite
- Oil Fired Central Heating & Double Glazed Windows
- Detached Garage
- Substantial Driveway & Landscaped Garden In lawn To Front
- Extensive Garden In Lawn With Tiled Patio Area To Rear
Additional Information
Occupying a fantastic site, this semi-detached residence is located in the ever popular Andersonstown area. The residence is situated close to local schools, amenities and is within easy access to transport routes leading to Belfast City Centre. This is a great opportunity for any growing family looking to get their foot on the property ladder!!
Internally, the ground floor of the property comprises two good size reception rooms, fully fitted kitchen/dining area featuring integrated hob & oven and a downstairs W/C. The upper floors boast four good size bedrooms & an extended bathroom suite with both walk in shower and bath.
Additional benefits include detached garage, oil fired central heating and double glazed windows.
Externally the property boasts picturesque, landscaped gardens all around. The front garden in lawn includes stunning, bordered hedges with mature shrubs and trees. The side provides ample, private car parking and the rear offers extensive space with both a stoned and tiled patio area.
We must advise potential purchasers to act now!! Early viewing is essential to avoid disappointment!!
THE PROPERTY COMPRISES:
Ground Floor
ENTRANCE PORCH:
ENTRANCE HALL: Wooden flooring
RECEPTION (1): 11' 4" x 13' 3" (3.45m x 4.03m) Laminate flooring, feature fireplace, bay window
RECEPTION (2): 11' 9" x 12' 2" (3.58m x 3.70m) Wooden flooring, feature fireplace
KITCHEN/DINING AREA: 15' 7" x 8' 5" (4.74m x 2.56m) Range of high and low level units, formica worktops, stainless steel sink drainer, plumbed for washing machine, integrated hob & oven, part tiled walls, ceramic tile flooring, ceiling spotlights
W/C: 4' 11" x 6' 3" (1.51m x 1.90m) Low flush W/C, wash hand basin, ceramic wall tiles, ceramic tile flooring
First Floor
LANDING:
BEDROOM (1): 11' 9" x 11' 10" (3.58m x 3.61m) Laminate flooring
BEDROOM (2): 9' 1" x 13' 1" (2.76m x 4.00m) Laminate flooring, built in wardrobe, bay window
BEDROOM (3): 9' 7" x 7' 11" (2.91m x 2.41m) Laminate flooring, built in wardrobe
BATHROOM: 16' 6" x 7' 10" (5.03m x 2.40m) White suite comprising panel panel, walk in shower cubicle, low flush W/C, pedestal wash hand basin, part tiled walls, ceramic tile flooring, ceiling spotlights
Second Floor
LANDING:
BEDROOM (4): 18' 1" x 12' 10" (5.51m x 3.90m) Storage in eaves
Outside
DETACHED GARAGE: Up & over door
Front: landscaped garden in lawn, mature shrubs, bordered by hedges, substantial tarmac driveway
Rear: extensive garden in lawn, tiled patio area, stoned fountain feature
I love this house… What do I do next?
-

Arrange a viewing
Contact us today to arrange a viewing for this property.
Arrange a viewing -

Give us a call
Talk to one of our friendly staff to find out more.
Call us today -

Get me a mortgage
We search our comprehensive lender panel for suitable mortgage deals.
Find out more -

How much is my house worth
We provide no obligation property valuations.
Free valuations

