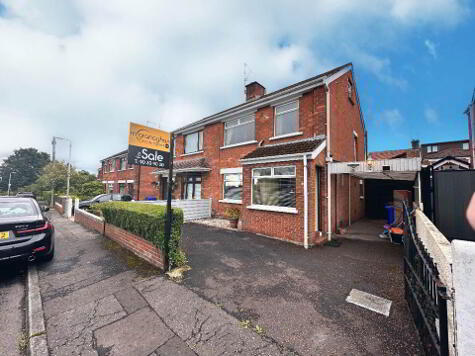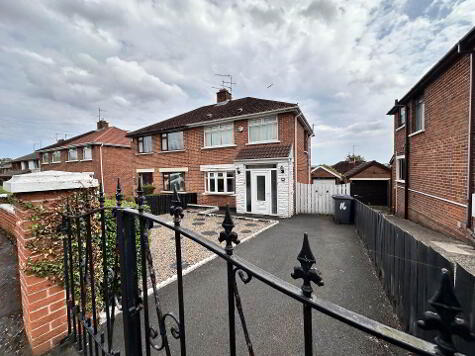Cookie Policy: This site uses cookies to store information on your computer. Read more
Share with a friend
7 Emersons Drive, Ligoniel, Belfast, BT14 8LQ
- Townhouse
- 3 Bedrooms
- 1 Reception
Key Information
| Address | 7 Emersons Drive, Ligoniel, Belfast, BT14 8LQ |
|---|---|
| Price | Last listed at Offers over £189,950 |
| Style | Townhouse |
| Bedrooms | 3 |
| Receptions | 1 |
| Bathrooms | 1 |
| Heating | Gas |
| EPC Rating | B83/B83 |
| Status | Sale Agreed |
Property Features at a Glance
- Well Presented Townhouse Family Home in Sought After Location of North Belfast
- Airy Accommodation throughout
- Lounge with Feature Fire Place Leading To Kitchen
- Modern, Fully Fitted Kitchen with Dining Area & Access to Rear
- Three Bright & Spacious Bedrooms
- White Family Bathroom Suite Comprising of Panel Bath
- Gas Fired Central Heating & Double Glazed Windows Throughout
- Good Outdoor Space to Front & Rear with On Street Parking
- Excellent Cul-De Sac Location Next to Wide Range of Amenities
- Will Appeal to a Wide Range of Potential Buyers
Additional Information
We are delighted to present this stunning three-bedroom townhouse located in the heart of North Belfast. This property is perfect for those seeking a comfortable and spacious family home, with easy access to all local amenities.
Upon entering the property, you are greeted by a bright and welcoming hallway, leading to a spacious reception room. The reception room is perfect for entertaining guests or relaxing with family, with ample space for comfortable seating and a large window allowing plenty of natural light to flood the room.
The kitchen is located at the rear of the property and boasts a range of modern appliances, including an oven, hob, and extractor fan. The kitchen also features plenty of storage space, making it perfect for those who love to cook and entertain.
Upstairs, the property features three generously sized bedrooms, each with plenty of natural light and ample storage space. The bedrooms are perfect for families or those who require a home office or guest room.
The bathroom is located on the first floor and features a modern suite, including a panelled bath, washbasin, and WC. The bathroom is finished to a high standard.
Externally, the property benefits from a private rear garden, perfect for those who enjoy outdoor living. The garden is low maintenance and features a patio area, perfect for al fresco dining or relaxing in the sun.
This property is located in a highly sought-after area of North Belfast, with easy access to all local amenities, including shops, schools, and transport links. The property is priced at £189,950, making it an excellent investment for those seeking a comfortable and spacious family home in a desirable location.
In summary, this stunning three-bedroom townhouse is perfect for those seeking a comfortable and spacious family home in a desirable location. With easy access to all local amenities and priced at £190,000, this property is an excellent investment opportunity. Contact us today to arrange a viewing.
Ground Floor
ENTRANCE HALL
RECEPTION - 15'4" (4.67m) x 10'0" (3.05m)
Herringbone flooring
KITCHEN & DINING - 16'6" (5.03m) x 10'8" (3.25m)
Modern fitted kitchen with range of high and low level units, formica work surfaces, Built in fridge freezer, gas hob and integrated oven with stainless steel extractor fan, stainless steel sink drainer, plumbed for washing machine with dining area and access to rear
W.C - 5'7" (1.7m) x 3'3" (0.99m)
Low flush W.C, pedestal wash hand basin
First Floor
LANDING
BEDROOM (1) - 15'11" (4.85m) x 12'8" (3.86m)
Access to ensuite
Ensuite - 7'1" (2.16m) x 6'5" (1.96m)
Ensuite bathroom comprising of shower cubicle, pedestal wash hand basin, low flush W/C, part tiled wall
BEDROOM (2) - 12'9" (3.89m) x 9'11" (3.02m)
BEDROOM (3) - 8'5" (2.57m) x 8'4" (2.54m)
BATHROOM
White family bathroom suite comprising of panel bath, pedestal wash hand basin, low flush W/C, part tiled walls.
Outside
FRONT
On street car parking.
REAR
fully enclosed, patio garden to rear with patio sitting area
Notice
Please note we have not tested any apparatus, fixtures, fittings, or services. Interested parties must undertake their own investigation into the working order of these items. All measurements are approximate and photographs provided for guidance only.
Upon entering the property, you are greeted by a bright and welcoming hallway, leading to a spacious reception room. The reception room is perfect for entertaining guests or relaxing with family, with ample space for comfortable seating and a large window allowing plenty of natural light to flood the room.
The kitchen is located at the rear of the property and boasts a range of modern appliances, including an oven, hob, and extractor fan. The kitchen also features plenty of storage space, making it perfect for those who love to cook and entertain.
Upstairs, the property features three generously sized bedrooms, each with plenty of natural light and ample storage space. The bedrooms are perfect for families or those who require a home office or guest room.
The bathroom is located on the first floor and features a modern suite, including a panelled bath, washbasin, and WC. The bathroom is finished to a high standard.
Externally, the property benefits from a private rear garden, perfect for those who enjoy outdoor living. The garden is low maintenance and features a patio area, perfect for al fresco dining or relaxing in the sun.
This property is located in a highly sought-after area of North Belfast, with easy access to all local amenities, including shops, schools, and transport links. The property is priced at £189,950, making it an excellent investment for those seeking a comfortable and spacious family home in a desirable location.
In summary, this stunning three-bedroom townhouse is perfect for those seeking a comfortable and spacious family home in a desirable location. With easy access to all local amenities and priced at £190,000, this property is an excellent investment opportunity. Contact us today to arrange a viewing.
Ground Floor
ENTRANCE HALL
RECEPTION - 15'4" (4.67m) x 10'0" (3.05m)
Herringbone flooring
KITCHEN & DINING - 16'6" (5.03m) x 10'8" (3.25m)
Modern fitted kitchen with range of high and low level units, formica work surfaces, Built in fridge freezer, gas hob and integrated oven with stainless steel extractor fan, stainless steel sink drainer, plumbed for washing machine with dining area and access to rear
W.C - 5'7" (1.7m) x 3'3" (0.99m)
Low flush W.C, pedestal wash hand basin
First Floor
LANDING
BEDROOM (1) - 15'11" (4.85m) x 12'8" (3.86m)
Access to ensuite
Ensuite - 7'1" (2.16m) x 6'5" (1.96m)
Ensuite bathroom comprising of shower cubicle, pedestal wash hand basin, low flush W/C, part tiled wall
BEDROOM (2) - 12'9" (3.89m) x 9'11" (3.02m)
BEDROOM (3) - 8'5" (2.57m) x 8'4" (2.54m)
BATHROOM
White family bathroom suite comprising of panel bath, pedestal wash hand basin, low flush W/C, part tiled walls.
Outside
FRONT
On street car parking.
REAR
fully enclosed, patio garden to rear with patio sitting area
Notice
Please note we have not tested any apparatus, fixtures, fittings, or services. Interested parties must undertake their own investigation into the working order of these items. All measurements are approximate and photographs provided for guidance only.
I love this house… What do I do next?
-

Arrange a viewing
Contact us today to arrange a viewing for this property.
Arrange a viewing -

Give us a call
Talk to one of our friendly staff to find out more.
Call us today -

Get me a mortgage
We search our comprehensive lender panel for suitable mortgage deals.
Find out more -

How much is my house worth
We provide no obligation property valuations.
Free valuations

