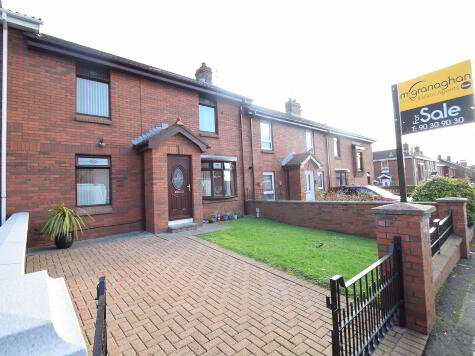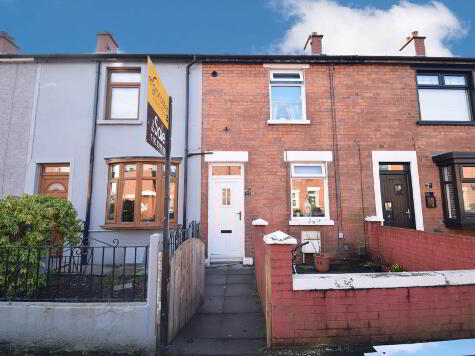Cookie Policy: This site uses cookies to store information on your computer. Read more
Share with a friend
7 Ardcaoin Drive Belfast, BT17 0UW
- Semi-detached House
- 3 Bedrooms
- 1 Reception
Key Information
| Address | 7 Ardcaoin Drive Belfast, BT17 0UW |
|---|---|
| Style | Semi-detached House |
| Bedrooms | 3 |
| Receptions | 1 |
| Bathrooms | 1 |
| Heating | Oil |
| EPC Rating | E47/C70 |
| Status | Sold |
Property Features at a Glance
- Semi- Detached Property in Sought After Location
- Bright & Airy Accommodation Throughout
- Spacious Lounge with Feature Fireplace
- Fully Fitted Kitchen with Dining Area and Access to Backhall Area
- Three Good Sized Bedrooms
- White Family Bathroom Suite with Vanity Unit
- Oil Fired Central Heating and Double Glazing Throughout
- Good Sized Gardens to Front and Fully Enclosed Rear
- Front Brick Pavier Driveway with Wrought Iron Gates
- Next to a Wide Range of Local Shops, Schools & Public Transport Routes to City Centre
Additional Information
This charming semi-detached property can be found tucked away in a quiet residential area in Belfast, County Antrim. The charming exterior of the property boasts a brick pavier with a front garden and wrought iron gate for added privacy...
Upon entering the property, you are met with a welcoming hallway that leads through to the spacious reception room. The reception room is filled with natural light, creating a warm and inviting atmosphere with ample space for a comfortable seating area.
The property also has a fully fitted kitchen equipped with ample storage space perfect for all your cooking essentials.
The first floor of the property comprises of three generous sized bedrooms, perfect to relax after a long day. The family bathroom, fully equipped with a W/C and panel bath, completes the first-floor layout.
Externally the property has the added bonus of a substantial driveway which is secured by iron wrought gates and the rear of the property is a true delight, providing a wonderful escape from the hustle and bustle of the city with a south facing garden. The garden is a neatly, easily maintained space, offering ample room for outdoor living.
Additional benefits to this fine home would be the oil fired central heating and double glazed windows throughout.
In conclusion, this semi-detached property is a wonderful opportunity to own a charming and comfortable family home, in a sought after location. Viewing is highly recommended to truly appreciate the full charm and potential of this delightful property.
Ground floor
ENTRANCE HALL
LOUNGE - 11'11" (3.63m) x 13'7" (4.14m)
Bay window, laminate flooring
KITCHEN - 15'7" (4.75m) x 10'5" (3.18m)
Modern fitted kitchen comprising of high and low level units, formica work surfaces, stainless steel sink drainer, space for cooker with overhead stainless steel extractor fan, plumbed for washing machine, large storage cupboard, ceramic tile flooring, access to Back Hall with further storage
First floor
BEDROOM (1) - 12'3" (3.73m) x 8'10" (2.69m)
Built in robes
BEDROOM (2) - 8'4" (2.54m) x 10'4" (3.15m)
BEDROOM (3) - 7'2" (2.18m) x 9'11" (3.02m)
BATHROOM - 7'9" (2.36m) x 7'3" (2.21m)
White family bathroom suite comprising of low flush W/C, vanity unit wash hand basin, panel bath, part tile walls, vinyl flooring
Outside
FRONT
Brick pavier driveway with garden in lawn and wrought iron gate
REAR
Fully enclosed side and rear with stone and artificial grass
Notice
Please note we have not tested any apparatus, fixtures, fittings, or services. Interested parties must undertake their own investigation into the working order of these items. All measurements are approximate and photographs provided for guidance only.
Upon entering the property, you are met with a welcoming hallway that leads through to the spacious reception room. The reception room is filled with natural light, creating a warm and inviting atmosphere with ample space for a comfortable seating area.
The property also has a fully fitted kitchen equipped with ample storage space perfect for all your cooking essentials.
The first floor of the property comprises of three generous sized bedrooms, perfect to relax after a long day. The family bathroom, fully equipped with a W/C and panel bath, completes the first-floor layout.
Externally the property has the added bonus of a substantial driveway which is secured by iron wrought gates and the rear of the property is a true delight, providing a wonderful escape from the hustle and bustle of the city with a south facing garden. The garden is a neatly, easily maintained space, offering ample room for outdoor living.
Additional benefits to this fine home would be the oil fired central heating and double glazed windows throughout.
In conclusion, this semi-detached property is a wonderful opportunity to own a charming and comfortable family home, in a sought after location. Viewing is highly recommended to truly appreciate the full charm and potential of this delightful property.
Ground floor
ENTRANCE HALL
LOUNGE - 11'11" (3.63m) x 13'7" (4.14m)
Bay window, laminate flooring
KITCHEN - 15'7" (4.75m) x 10'5" (3.18m)
Modern fitted kitchen comprising of high and low level units, formica work surfaces, stainless steel sink drainer, space for cooker with overhead stainless steel extractor fan, plumbed for washing machine, large storage cupboard, ceramic tile flooring, access to Back Hall with further storage
First floor
BEDROOM (1) - 12'3" (3.73m) x 8'10" (2.69m)
Built in robes
BEDROOM (2) - 8'4" (2.54m) x 10'4" (3.15m)
BEDROOM (3) - 7'2" (2.18m) x 9'11" (3.02m)
BATHROOM - 7'9" (2.36m) x 7'3" (2.21m)
White family bathroom suite comprising of low flush W/C, vanity unit wash hand basin, panel bath, part tile walls, vinyl flooring
Outside
FRONT
Brick pavier driveway with garden in lawn and wrought iron gate
REAR
Fully enclosed side and rear with stone and artificial grass
Notice
Please note we have not tested any apparatus, fixtures, fittings, or services. Interested parties must undertake their own investigation into the working order of these items. All measurements are approximate and photographs provided for guidance only.
I love this house… What do I do next?
-

Arrange a viewing
Contact us today to arrange a viewing for this property.
Arrange a viewing -

Give us a call
Talk to one of our friendly staff to find out more.
Call us today -

Get me a mortgage
We search our comprehensive lender panel for suitable mortgage deals.
Find out more -

How much is my house worth
We provide no obligation property valuations.
Free valuations

