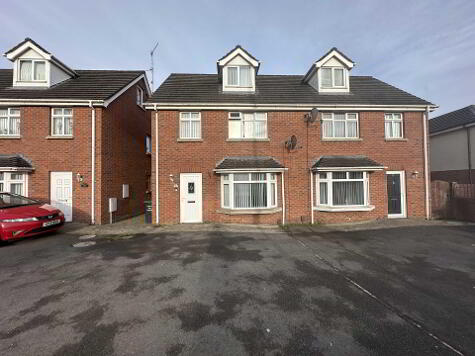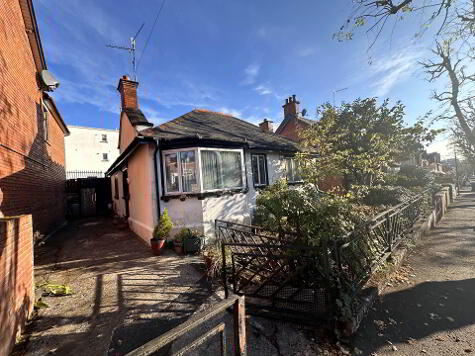Cookie Policy: This site uses cookies to store information on your computer. Read more
Share with a friend
67 Riverdale Park South,County Antrim Belfast, BT11 9DD
- Terrace House
- 3 Bedrooms
- 1 Reception
Key Information
| Address | 67 Riverdale Park South,County Antrim Belfast, BT11 9DD |
|---|---|
| Style | Terrace House |
| Bedrooms | 3 |
| Receptions | 1 |
| Bathrooms | 1 |
| Heating | Gas |
| EPC Rating | D62/C72 |
| Status | Sold |
Property Features at a Glance
- Well Presented Terrace Property in Sought After Location
- Bright & Airy Accommodation Throughout
- Spacious Lounge Open Plan To Dining Area With Plenty of Natural Light
- Modern, Fully Fitted Kitchen With Integrated Appliances
- Spacious Sun Room
- Three Good Sized Bedrooms & White Family Shower-room
- Gas Fired Central Heating & Double Glazed Windows Throughout
- Good Sized Garden to Rear
- Next to a Wide Range of Local Shops, Schools & Public Transport Routes to City Centre
- Will Appeal to a Wide Range of Buyers
Additional Information
McGranaghan Estate Agents are pleased to present a beautiful three-bedroom terrace for sale in Belfast, County Antrim. This charming property is priced at £154,950 and boasts an array of features that make it the perfect home for families or those looking to start one.
Upon entering the property, you are greeted by a warm and inviting entrance hall, leading to a reception room that welcomes you in. The room is spacious, airy, and designed with comfort and relaxation in mind. It offers an excellent space for entertaining guests, spending quality time with your family, or simply just kicking back and relaxing after a long day. The modern, fully fitted kitchen is equipped with integrated appliances and has plenty of storage for all your cooking essentials and overlooks the garden. There is also a comfortable sun room to the rear of the property.
The property features three well-proportioned bedrooms that are perfect for families with children or guests. The bedrooms are spacious, bright, and airy, offering residents a comfortable and cosy place to rest and recharge every night.
The Shower-room in this property is clean, modern, and in good order. It comes fitted with contemporary fixtures and fittings, creating the ideal space for residents to relax and unwind. The shower room further adds to the overall appeal of the property, providing residents with a modern and sophisticated space to get ready every day.
Additionally, the property benefits from gas fired central heating and double glazed windows throughout.
In conclusion, this three-bedroom terrace for sale in Belfast, County Antrim is a fantastic opportunity for those looking for a charming home in an excellent location. With a range of features that ensure modern and comfortable living, and an array of things to do in the local area, this property has something to offer everyone. We recommend viewing this property to appreciate all it has to offer and encourage you to act quickly, as it is sure to generate a lot of interest!
Ground floor
ENTRANCE HALL
KITCHEN - 10'0" (3.05m) x 9'8" (2.95m)
Modern fitted kitchen comprising of a range of high and low level units, stainless steel sink drainer, integrated induction hob, integrated oven, boiling hot tap, stainless steel extractor fan, ceramic tile floors, fully tiled walls, integrated dishwasher, window overlooking garden
LOUNGE - 12'4" (3.76m) x 16'3" (4.95m)
Solid oak flooring
SUN ROOM - 13'11" (4.24m) x 9'3" (2.82m)
Solid oak flooring, double doors to rear
First floor
BEDROOM (1) - 9'4" (2.84m) x 12'2" (3.71m)
Laminate flooring
BEDROOM (2) - 9'5" (2.87m) x 10'1" (3.07m)
Laminate flooring
BEDROOM (3) - 9'4" (2.84m) x 6'8" (2.03m)
Laminate flooring
BATHROOM - 4'11" (1.5m) x 6'6" (1.98m)
White family bathroom suite comprising of vanity unit wash hand basin, low flush W/C, shower cubicle, chrome towel rail, fully tiled walls, ceramic tiled floor
ATTIC - 13'11" (4.24m) x 11'0" (3.35m)
Floored for storage
Outside
FRONT
Fully enclosed easily maintained garden with wrought iron gates
REAR
Fully enclosed easily maintained garden, patio
Notice
Please note we have not tested any apparatus, fixtures, fittings, or services. Interested parties must undertake their own investigation into the working order of these items. All measurements are approximate and photographs provided for guidance only.
Upon entering the property, you are greeted by a warm and inviting entrance hall, leading to a reception room that welcomes you in. The room is spacious, airy, and designed with comfort and relaxation in mind. It offers an excellent space for entertaining guests, spending quality time with your family, or simply just kicking back and relaxing after a long day. The modern, fully fitted kitchen is equipped with integrated appliances and has plenty of storage for all your cooking essentials and overlooks the garden. There is also a comfortable sun room to the rear of the property.
The property features three well-proportioned bedrooms that are perfect for families with children or guests. The bedrooms are spacious, bright, and airy, offering residents a comfortable and cosy place to rest and recharge every night.
The Shower-room in this property is clean, modern, and in good order. It comes fitted with contemporary fixtures and fittings, creating the ideal space for residents to relax and unwind. The shower room further adds to the overall appeal of the property, providing residents with a modern and sophisticated space to get ready every day.
Additionally, the property benefits from gas fired central heating and double glazed windows throughout.
In conclusion, this three-bedroom terrace for sale in Belfast, County Antrim is a fantastic opportunity for those looking for a charming home in an excellent location. With a range of features that ensure modern and comfortable living, and an array of things to do in the local area, this property has something to offer everyone. We recommend viewing this property to appreciate all it has to offer and encourage you to act quickly, as it is sure to generate a lot of interest!
Ground floor
ENTRANCE HALL
KITCHEN - 10'0" (3.05m) x 9'8" (2.95m)
Modern fitted kitchen comprising of a range of high and low level units, stainless steel sink drainer, integrated induction hob, integrated oven, boiling hot tap, stainless steel extractor fan, ceramic tile floors, fully tiled walls, integrated dishwasher, window overlooking garden
LOUNGE - 12'4" (3.76m) x 16'3" (4.95m)
Solid oak flooring
SUN ROOM - 13'11" (4.24m) x 9'3" (2.82m)
Solid oak flooring, double doors to rear
First floor
BEDROOM (1) - 9'4" (2.84m) x 12'2" (3.71m)
Laminate flooring
BEDROOM (2) - 9'5" (2.87m) x 10'1" (3.07m)
Laminate flooring
BEDROOM (3) - 9'4" (2.84m) x 6'8" (2.03m)
Laminate flooring
BATHROOM - 4'11" (1.5m) x 6'6" (1.98m)
White family bathroom suite comprising of vanity unit wash hand basin, low flush W/C, shower cubicle, chrome towel rail, fully tiled walls, ceramic tiled floor
ATTIC - 13'11" (4.24m) x 11'0" (3.35m)
Floored for storage
Outside
FRONT
Fully enclosed easily maintained garden with wrought iron gates
REAR
Fully enclosed easily maintained garden, patio
Notice
Please note we have not tested any apparatus, fixtures, fittings, or services. Interested parties must undertake their own investigation into the working order of these items. All measurements are approximate and photographs provided for guidance only.
I love this house… What do I do next?
-

Arrange a viewing
Contact us today to arrange a viewing for this property.
Arrange a viewing -

Give us a call
Talk to one of our friendly staff to find out more.
Call us today -

Get me a mortgage
We search our comprehensive lender panel for suitable mortgage deals.
Find out more -

How much is my house worth
We provide no obligation property valuations.
Free valuations

