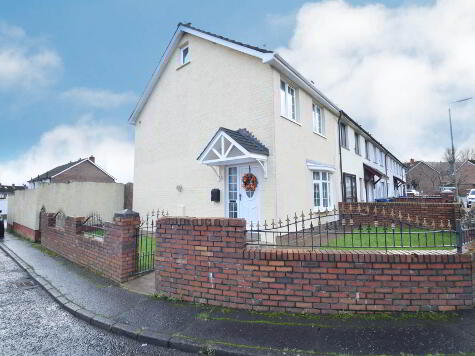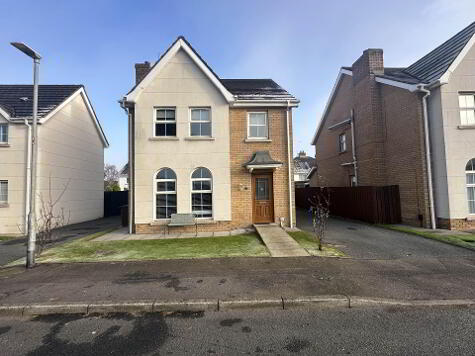Share with a friend
66 Coolnasilla Park East Belfast, BT11 8LA
- Semi-detached House
- 4 Bedrooms
- 2 Receptions
Key Information
| Address | 66 Coolnasilla Park East Belfast, BT11 8LA |
|---|---|
| Style | Semi-detached House |
| Bedrooms | 4 |
| Receptions | 2 |
| Bathrooms | 2 |
| EPC Rating | C70/C72 |
| Status | Sold |
Property Features at a Glance
- Exquisite Semi Detached Residence
- Two Family Reception Rooms
- Stunning Modern Fitted Kitchen with Integrated Appliances
- Dining Area Overlooking Rear
- Four Good Size Bedrooms and Master Ensuite
- Luxurious Family Bathroom Suite
- Gas Fired Central Heating / Upvc Windows
- Detached Garage with Electric Doors
- Gated Driveway with Maintained Garden in Lawn to Front
- Fully Enclosed Patio Area
Additional Information
A truly outstanding semi-detached residence...
This magnificent family residence is finished to an exceptional standard throughout with no expense spared. This home must be internally viewed to be fully appreciated.
The property comprises of two large bright reception rooms, beautiful modern styled kitchen with dining area on the ground floor. The upper floors boast four good size bedrooms; one with master ensuite and luxurious family bathroom.
Additional benefits include gas fired central heating, double glazed windows, detached garage, gated driveway to front with garden in lawn along with tarmac drive and fully enclosed tiled patio to the rear ideal for outdoor family living.
In close proximity to local schools, churches and shopping facilities the property benefits from good commuter access to both Belfast and Lisburn City
A house finished to a truly excellent standard in a prominent location, rarely seen in today’s market. Early viewing is advised.
THE PROPERTY COMPRISES:
Ground Floor
ENTRANCE HALL: Ceramic tiled flooring
RECEPTION 1: 11' 8" x 10' 4" (3.62m x 3.20m) Laminate flooring, feature fire place, cornice ceiling.
RECEPTION 2: 11' 6" x 14' 2" (3.55m x 4.33m) Solid Wood flooring, cornice ceiling, double doors leading to kitchen.
KITCHEN/DINING: 23' 9" x 17' 3" (7.29m x 5.30m) Modern high gloss kitchen with a range of high and low level units, formica work surfaces with inset 1 1/2 ceramic basin sink unit, built in double oven, integrated dishwasher, integrated fridge/freezer, separate island with ceramic hob, glass & stainless steel extractor fan, skylights with ceiling spotlights and porcelain tiled flooring, leads to dining area and rear
First Floor
LANDING:
BEDROOM (1): 10' 10" x 11' 2" (3.08m x 3.43m) Laminate flooring, built in robe
BEDROOM (2): 10' 3" x 11' 3" (3.16m x 3.45m) Laminate flooring, built in robe
BEDROOM (3): 8' 1" x 8' 2" (2.47m x 2.52m) Vinyl flooring
BATHROOM: 8' 3" x 6' 9" (2.51m x 2.05m) Luxurious family bathroom suite comprising of P Shaped bath with wall shower and shower screen, bespoke vanity unit housing both wash hand basin and low flush WC, chrome towel radiator, fully tiled walls, vinyl flooring
Top Floor
BEDROOM (4): 14' 8" x 16' 7" (4.53m x 5.12m) Laminate flooring, ceiling spots
MASTER ENSUITE: 6' 7" x 6’' 3" (2.07m x 1.94m) White suite comprising corner shower cubicle with wall shower, low flush W/C, chrome towel radiator, pedestal wash hand basin, fully tiled walls, ceiling spotlights, vinyl flooring
Outside
DETACHED GARAGE
Front: Gated driveway leading to detached garage, well maintained garden in lawn
Rear: Fully enclosed rear tiled patio with mature planting
I love this house… What do I do next?
-

Arrange a viewing
Contact us today to arrange a viewing for this property.
Arrange a viewing -

Give us a call
Talk to one of our friendly staff to find out more.
Call us today -

Get me a mortgage
We search our comprehensive lender panel for suitable mortgage deals.
Find out more -

How much is my house worth
We provide no obligation property valuations.
Free valuations

