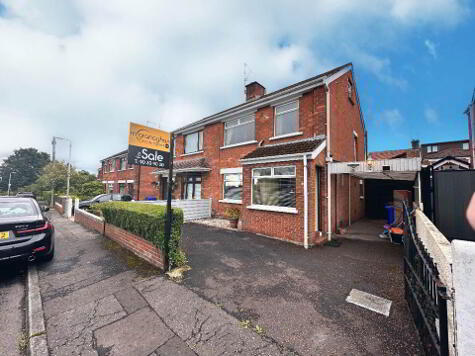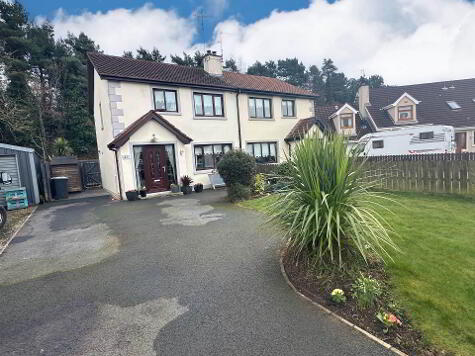Cookie Policy: This site uses cookies to store information on your computer. Read more
Share with a friend
62 Willowvale Gardens, Stewartstown Road, Belfast, BT11 9JW
- Semi-detached House
- 3 Bedrooms
- 2 Receptions
Key Information
| Address | 62 Willowvale Gardens, Stewartstown Road, Belfast, BT11 9JW |
|---|---|
| Style | Semi-detached House |
| Bedrooms | 3 |
| Receptions | 2 |
| Bathrooms | 1 |
| Heating | Oil |
| EPC Rating | D61/D67 |
| Status | Sold |
Property Features at a Glance
- Fabulous Family Home located In Willowvale Gardens
- Two Bright and Spacious Receptions Rooms
- Modern Fitted Kitchen with Dining Area and Views Overlooking Rear
- Three Good Size Bedrooms
- White Family Bathroom with Shower Cubicle
- Oil Fired Central Heating / Upvc Double Glazed Windows
- Detached Gardens with Up and Over Door and Electrics
- Front Driveway with Manicured Gardens and Mature Planting
- Fully Enclosed Rear with Paving, Garden in Lawn and Access to Garage
- Chain Free Home Situated in Excellent Location close to Local Amenities
Additional Information
This stunning semi-detached property is located in the highly sought-after Willowvale Gardens in West Belfast and is now available for sale at the attractive price of £184,950. Boasting a range of impressive features, this property is sure to impress even the most discerning of buyers.
Upon entering the property, you are greeted by a spacious and welcoming hallway, leading to two generously sized reception rooms, perfect for entertaining guests or relaxing with family. The fitted kitchen is modern and stylish, with ample storage space and all the necessary appliances for cooking up a storm.
Upstairs, there are three well-proportioned bedrooms, each offering plenty of natural light and ample storage space. The family bathroom is modern and tastefully decorated with shower cubicle, the loft has been floored for storage
Outside, the property benefits from beautifully manicured gardens, providing the perfect space for outdoor entertaining or simply relaxing in the sunshine. The detached garage offers additional storage space or could be used as a workshop.
Other notable features of this property include double glazing throughout, ensuring a warm and comfortable living environment, and oil central heating, providing efficient and cost-effective heating throughout the colder months.
Overall, this property is a fantastic opportunity for anyone looking for a spacious and stylish family home in a highly desirable location. Early viewing is highly recommended to avoid disappointment.
GROUND FLOOR
ENTRANCE PORCH - 6'11" (2.11m) x 2'11" (0.89m)
Ceramic tiled floor
ENTRANCE HALL
Laminate flooring with access to downstairs rooms
RECEPTION (1) - 12'6" (3.81m) x 11'6" (3.51m)
Feature fireplace, laminate flooring, bay window
RECEPTION (2) - 10'4" (3.15m) x 10'0" (3.05m)
Laminate flooring
KITCHEN - 18'1" (5.51m) x 8'1" (2.46m)
Modern fitted kitchen with a range of high and low level units, formica work surfaces, stainless steel sink drainer, plumbed for washing machine, housing for fridge freezer, part tiled walls, laminated tiled flooring, access to rear
FIRST FLOOR
BEDROOM (1) - 10'11" (3.33m) x 10'1" (3.07m)
BEDROOM (2) - 11'6" (3.51m) x 8'10" (2.69m)
Built in robe
BEDROOM (3) - 7'10" (2.39m) x 5'11" (1.8m)
SHOWER ROOM - 7'10" (2.39m) x 5'5" (1.65m)
White suite comprising of Shower cubicle with electric shower, low flush WC, semi- pedestal wash hand basin, fully tiled floor and wall tiles, chrome towel radiator
ATTIC
Floored for storage
OUTSIDE
DETACHED GARAGE
Up and Over door with electrics
FRONT
Brick wall with wrought iron rails and gates, concrete driveway with garden in lawn and mature planting, leads to Garage
REAR
Enclosed with paving, garden in lawn, mature planting
Notice
Please note we have not tested any apparatus, fixtures, fittings, or services. Interested parties must undertake their own investigation into the working order of these items. All measurements are approximate and photographs provided for guidance only.
Upon entering the property, you are greeted by a spacious and welcoming hallway, leading to two generously sized reception rooms, perfect for entertaining guests or relaxing with family. The fitted kitchen is modern and stylish, with ample storage space and all the necessary appliances for cooking up a storm.
Upstairs, there are three well-proportioned bedrooms, each offering plenty of natural light and ample storage space. The family bathroom is modern and tastefully decorated with shower cubicle, the loft has been floored for storage
Outside, the property benefits from beautifully manicured gardens, providing the perfect space for outdoor entertaining or simply relaxing in the sunshine. The detached garage offers additional storage space or could be used as a workshop.
Other notable features of this property include double glazing throughout, ensuring a warm and comfortable living environment, and oil central heating, providing efficient and cost-effective heating throughout the colder months.
Overall, this property is a fantastic opportunity for anyone looking for a spacious and stylish family home in a highly desirable location. Early viewing is highly recommended to avoid disappointment.
GROUND FLOOR
ENTRANCE PORCH - 6'11" (2.11m) x 2'11" (0.89m)
Ceramic tiled floor
ENTRANCE HALL
Laminate flooring with access to downstairs rooms
RECEPTION (1) - 12'6" (3.81m) x 11'6" (3.51m)
Feature fireplace, laminate flooring, bay window
RECEPTION (2) - 10'4" (3.15m) x 10'0" (3.05m)
Laminate flooring
KITCHEN - 18'1" (5.51m) x 8'1" (2.46m)
Modern fitted kitchen with a range of high and low level units, formica work surfaces, stainless steel sink drainer, plumbed for washing machine, housing for fridge freezer, part tiled walls, laminated tiled flooring, access to rear
FIRST FLOOR
BEDROOM (1) - 10'11" (3.33m) x 10'1" (3.07m)
BEDROOM (2) - 11'6" (3.51m) x 8'10" (2.69m)
Built in robe
BEDROOM (3) - 7'10" (2.39m) x 5'11" (1.8m)
SHOWER ROOM - 7'10" (2.39m) x 5'5" (1.65m)
White suite comprising of Shower cubicle with electric shower, low flush WC, semi- pedestal wash hand basin, fully tiled floor and wall tiles, chrome towel radiator
ATTIC
Floored for storage
OUTSIDE
DETACHED GARAGE
Up and Over door with electrics
FRONT
Brick wall with wrought iron rails and gates, concrete driveway with garden in lawn and mature planting, leads to Garage
REAR
Enclosed with paving, garden in lawn, mature planting
Notice
Please note we have not tested any apparatus, fixtures, fittings, or services. Interested parties must undertake their own investigation into the working order of these items. All measurements are approximate and photographs provided for guidance only.
I love this house… What do I do next?
-

Arrange a viewing
Contact us today to arrange a viewing for this property.
Arrange a viewing -

Give us a call
Talk to one of our friendly staff to find out more.
Call us today -

Get me a mortgage
We search our comprehensive lender panel for suitable mortgage deals.
Find out more -

How much is my house worth
We provide no obligation property valuations.
Free valuations

