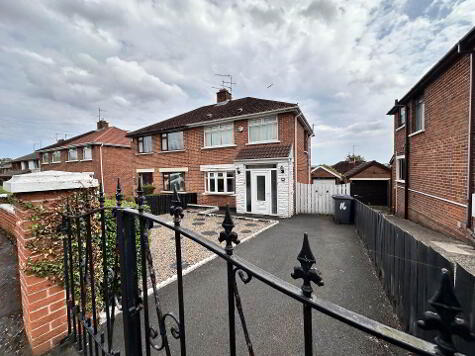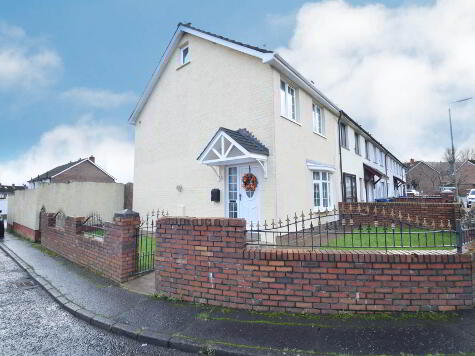Cookie Policy: This site uses cookies to store information on your computer. Read more
Share with a friend
6 Greenan, Andersonstown, Belfast, BT11 8LU
- Semi-detached House
- 3 Bedrooms
- 2 Receptions
Key Information
| Address | 6 Greenan, Andersonstown, Belfast, BT11 8LU |
|---|---|
| Style | Semi-detached House |
| Bedrooms | 3 |
| Receptions | 2 |
| Heating | Oil |
| EPC Rating | E47/D67 |
| Status | Sold |
Property Features at a Glance
- Semi Detached Residence
- Two Spacious Reception Rooms
- Fully Fitted Kitchen
- Three Good Size Bedrooms
- Coloured Bathroom Suite
- Oil Fired Central Heating
- Double Glazed Windows
- Extensive Landscaped Gardens To Front & Rear
Additional Information
Immaculately presented throughout, this superb semi-detached family home with exceptionally large private gardens has been well presented and maintained by its present owners. Situated on the very popular Shaw's Road, with its extensive green areas; this comfortable property is ideally suited to any growing family's requirements.
Internally the property benefits from a bright and airy spacious lounge, sitting room and fully fitted kitchen on the ground floor. The first floor boasts three good size bedrooms and family bathroom.
Externally, gardens to the front and rear.
This location is within easy access to Belfast City Centre and all local amenities, as well as being within strolling distance to local schools (including Gaelscoileanna), sport and leisure facilities, shops and bus routes.
We would urge viewing at your earliest convenience as this property is sure to appeal to many!!!
Internally the property benefits from a bright and airy spacious lounge, sitting room and fully fitted kitchen on the ground floor. The first floor boasts three good size bedrooms and family bathroom.
Externally, gardens to the front and rear.
This location is within easy access to Belfast City Centre and all local amenities, as well as being within strolling distance to local schools (including Gaelscoileanna), sport and leisure facilities, shops and bus routes.
We would urge viewing at your earliest convenience as this property is sure to appeal to many!!!
Ground Floor
- ENTRANCE HALL:
- RECEPTION (1):
- 4.72m x 3.22m (15' 6" x 10' 7")
Feature fireplace - RECEPTION (2):
- 3.67m x 4.48m (12' 0" x 14' 8")
Feature fireplace - KITCHEN:
- 3.19m x 2.36m (10' 6" x 7' 9")
Range of high and low level units, formica worktops, stainless steel sink drainer, plumbed for washing machine.
First Floor
- LANDING:
- BEDROOM (1):
- 2.63m x 2.95m (8' 8" x 9' 8")
- BEDROOM (2):
- 2.71m x 4.38m (8' 11" x 14' 4")
Built in Storage - BEDROOM (3):
- 2.64m x 3.46m (8' 8" x 11' 4")
- BATHROOM:
- 2.36m x 1.56m (7' 9" x 5' 1")
Coloured suite comprising panel bath with overhead shower, low flush W/C, wash hand basin, ceramic part wall tiles, vinyl flooring,
Ground Floor
- OUTSIDE:
- Front: landscaped garden
Rear: landscaped garden, tiled patio area
Directions
Shaws Road
I love this house… What do I do next?
-

Arrange a viewing
Contact us today to arrange a viewing for this property.
Arrange a viewing -

Give us a call
Talk to one of our friendly staff to find out more.
Call us today -

Get me a mortgage
We search our comprehensive lender panel for suitable mortgage deals.
Find out more -

How much is my house worth
We provide no obligation property valuations.
Free valuations

