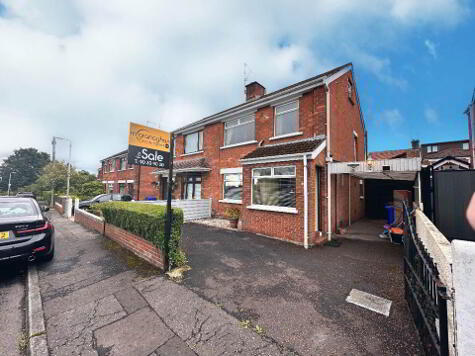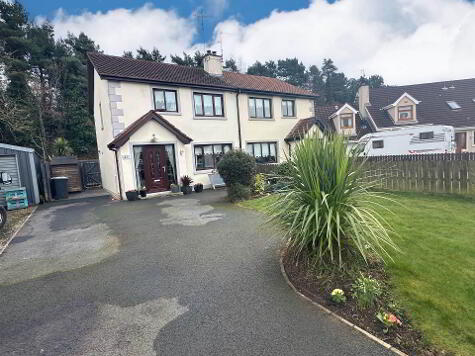Cookie Policy: This site uses cookies to store information on your computer. Read more
Share with a friend
57 Brooke Drive, Ladybrook, Belfast, BT11 9NJ
- End-terrace House
- 3 Bedrooms
- Reception
Key Information
| Address | 57 Brooke Drive, Ladybrook, Belfast, BT11 9NJ |
|---|---|
| Style | End-terrace House |
| Bedrooms | 3 |
| Heating | Oil |
| EPC Rating | D58/C70 |
| Status | Sold |
Property Features at a Glance
- Fantastic End Terrace Family Home Situated in Popular & Sought After Location
- Planning Permission for Dwelling (PLANNING PERMISSION APPLICATION NUMBER: Z/2009/0174/F
- Spacious Lounge That is Open to Kitchen / Dining
- Modern Fitted Kitchen / Dining Room with Double Doors Leading to Rear
- Three Good Sized Bedrooms; Third Bedroom Giving Access to Roofspace
- White Family Bathroom Suite with Panel Bath
- Floored Roofspace for Storage
- Oil Fired Central Heating & Double Glazed Windows
- Driveway for Parking & Good Garden Space to Front & Rear
- Next to a Wide Range of Local Shops, Schools & Public Transport Routes to City Centr
Additional Information
Welcome to 57 Brooke Drive, a charming, end town house with planning permission for dwelling (clients are requested to satisfy themselves that planning permission is still valid by contacting building control). This property will appeal to those with families seeking comfort and convenience at an affordable price. Superbly located within this well established and sought after residential location just off the Blacks Road.
As you enter the property, you are welcomed into a bright and spacious lounge that`s open to a modern fitted kitchen / dining room. On the first floor you`ll find a white family bathroom suite and three good sized bedrooms; third bedroom giving access to the floored roof on second floor.
Other attributes include oil fired central heating, double glazed windows, driveway for parking to front and fully enclosed easily maintained garden lawn to rear.
As this property is located in a quiet and desirable area and is a stone throw away to all local amenities such as schools and shops with walking distance to public transport routes, this family home is going to appeal to many. Early viewing is advised to appreciate this fine home! It will not be on the open market for long Hurry Before it`s too late!
Ground Floor
LOUNGE - 12'10" (3.91m) x 11'8" (3.56m)
Laminate flooring, open to dining area and modern fitted kitchen
KITCHEN - 10'11" (3.33m) x 16'10" (5.13m)
Modern fitted kitchen with a range of high and low level units, formica work surfaces, integrated hob and double oven with stainless steel overhead extractor fan, stainless steel sink drainer, plumbed for washing machine, part tile walls, laminated flooring and access to rear
First Floor
BEDROOM (1) - 10'11" (3.33m) x 11'10" (3.61m)
Laminate flooring
BEDROOM (2) - 10'11" (3.33m) x 11'2" (3.4m)
Laminate flooring
BEDROOM (3) - 8'10" (2.69m) x 7'1" (2.16m)
Laminate flooring, access to roo fspace
BATHROOM - 5'7" (1.7m) x 5'9" (1.75m)
Panel bath, low flush W/C, pedistal wash hand basin, ceramic tile floor, part tile walls
Second Floor
ROOFSPACE - 13'9" (4.19m) x 10'8" (3.25m)
Floored for storage
Outside
FRONT
Driveway for parking
REAR
Fully enclosed, easily maintained garden lawn
SIDE
Planning Permission for Dwelling (PLANNING PERMISSION APPLICATION NUMBER: Z/2009/0174/F )
Potential clients are requested to satisfy themselves that planning permission is still valid by contacting building control).
Notice
Please note we have not tested any apparatus, fixtures, fittings, or services. Interested parties must undertake their own investigation into the working order of these items. All measurements are approximate and photographs provided for guidance only.
As you enter the property, you are welcomed into a bright and spacious lounge that`s open to a modern fitted kitchen / dining room. On the first floor you`ll find a white family bathroom suite and three good sized bedrooms; third bedroom giving access to the floored roof on second floor.
Other attributes include oil fired central heating, double glazed windows, driveway for parking to front and fully enclosed easily maintained garden lawn to rear.
As this property is located in a quiet and desirable area and is a stone throw away to all local amenities such as schools and shops with walking distance to public transport routes, this family home is going to appeal to many. Early viewing is advised to appreciate this fine home! It will not be on the open market for long Hurry Before it`s too late!
Ground Floor
LOUNGE - 12'10" (3.91m) x 11'8" (3.56m)
Laminate flooring, open to dining area and modern fitted kitchen
KITCHEN - 10'11" (3.33m) x 16'10" (5.13m)
Modern fitted kitchen with a range of high and low level units, formica work surfaces, integrated hob and double oven with stainless steel overhead extractor fan, stainless steel sink drainer, plumbed for washing machine, part tile walls, laminated flooring and access to rear
First Floor
BEDROOM (1) - 10'11" (3.33m) x 11'10" (3.61m)
Laminate flooring
BEDROOM (2) - 10'11" (3.33m) x 11'2" (3.4m)
Laminate flooring
BEDROOM (3) - 8'10" (2.69m) x 7'1" (2.16m)
Laminate flooring, access to roo fspace
BATHROOM - 5'7" (1.7m) x 5'9" (1.75m)
Panel bath, low flush W/C, pedistal wash hand basin, ceramic tile floor, part tile walls
Second Floor
ROOFSPACE - 13'9" (4.19m) x 10'8" (3.25m)
Floored for storage
Outside
FRONT
Driveway for parking
REAR
Fully enclosed, easily maintained garden lawn
SIDE
Planning Permission for Dwelling (PLANNING PERMISSION APPLICATION NUMBER: Z/2009/0174/F )
Potential clients are requested to satisfy themselves that planning permission is still valid by contacting building control).
Notice
Please note we have not tested any apparatus, fixtures, fittings, or services. Interested parties must undertake their own investigation into the working order of these items. All measurements are approximate and photographs provided for guidance only.
I love this house… What do I do next?
-

Arrange a viewing
Contact us today to arrange a viewing for this property.
Arrange a viewing -

Give us a call
Talk to one of our friendly staff to find out more.
Call us today -

Get me a mortgage
We search our comprehensive lender panel for suitable mortgage deals.
Find out more -

How much is my house worth
We provide no obligation property valuations.
Free valuations

