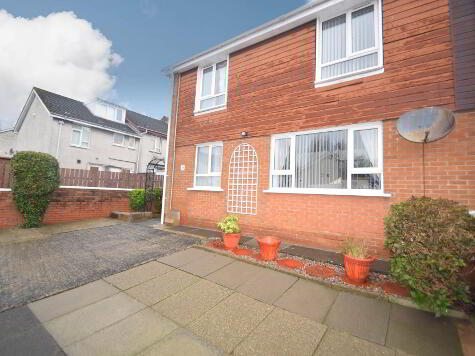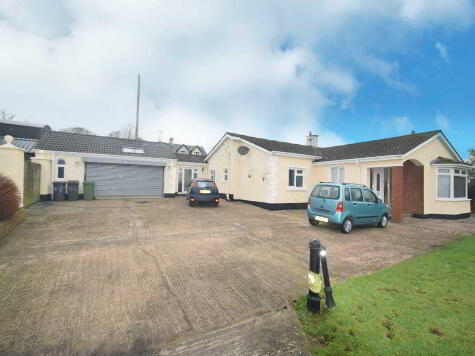Share with a friend
56 Mount Eagles Glen, Dunmurry, Belfast, BT17 0WR
- Detached House
- 4 Bedrooms
- 1 Reception
Key Information
| Address | 56 Mount Eagles Glen, Dunmurry, Belfast, BT17 0WR |
|---|---|
| Style | Detached House |
| Bedrooms | 4 |
| Receptions | 1 |
| Heating | Gas |
| EPC Rating | C76/C76 |
| Status | Sold |
Property Features at a Glance
- Detached Residence
- Spacious Lounge
- Modern Fitted Kitchen/Dining Area
- Utility Room
- Downstairs W/C
- Four Good Size Bedrooms
- Ensuite Shower Room
- Luxurious Bathroom Suite
- Gas Fired Central Heating
- Double Glazed Windows
- Detached Garage
- Tarmac Driveway
- Gardens In Lawn To Front & Rear
Additional Information
Immaculately presented throughout; this excellent detached residence has been tastefully decorated & very much enjoyed by it's current occupants.
The spacious family home offers excellent accommodation comprising a spacious lounge, recently fitted modern kitchen/dining area, utility room & W/C on the ground floor. On the first floor there you will find four good size bedrooms, one with ensuite shower room and luxurious family bathroom suite.
The property further benefits from gas fired central heating and double glazed windows.
Externally the property offers a detached garage, tarmac driveway and well maintained gardens in lawn to front & rear.
All in all an exceptional family home that will undoubtedly appeal to a range of potential purchasers. Early viewing is therefore essential to avoid disappointment.
Ground Floor
- ENTRANCE HALL:
- French doors to both lounge & kitchen
- LOUNGE:
- 3.68m x 4.88m (12' 1" x 16' 0")
Laminate flooring, multi fuel burning stove with feature fireplace insert - KITCHEN/DINING:
- 3.12m x 4.9m (10' 3" x 16' 1")
Range of high and low level units, granite worktops, stainless steel sink drainer, integrated hob & oven, stainless steel extractor fan, integrated dishwasher, island/breakfast bar, decorative kickboard lighting, ceramic flooring, ceiling spotlights - UTILITY ROOM:
- 1.98m x 2.92m (6' 6" x 9' 7")
Range of high and low level units, wooden worktops, plumbed for washing machine, ceramic flooring - W/C:
- Low flush W/C, wash hand basin in vanity unit, ceramic wall tiles, ceramic flooring
First Floor
- LANDING:
- BEDROOM (1):
- 3.91m x 3.91m (12' 10" x 12' 10")
- ENSUITE SHOWER ROOM:
- 1.22m x 1.24m (4' 0" x 4' 1")
White suite comprising walk in corner shower cubicle, low flush W/C, wash hand basin in vanity unit, part tiled walls, ceramic flooring - BEDROOM (2):
- 3.81m x 2.74m (12' 6" x 9' 0")
- BEDROOM (3):
- 2.51m x 3.68m (8' 3" x 12' 1")
- BEDROOM (4):
- 2.69m x 2.72m (8' 10" x 8' 11")
- BATHROOM:
- 2.13m x 1.85m (7' 0" x 6' 1")
White suite comprising panel bath with overhead shower & screen, low flush W/C, wash hand basin in vanity unit, ceramic wall tiles, ceramic flooring, ceiling spotlights
Outside
- DETACHED GARAGE:
- 2.64m x 3.38m (8' 8" x 11' 1")
Roller door - Front: garden in lawn, tarmac driveway Rear: garden in lawn
Directions
Stewartstown Road
I love this house… What do I do next?
-

Arrange a viewing
Contact us today to arrange a viewing for this property.
Arrange a viewing -

Give us a call
Talk to one of our friendly staff to find out more.
Call us today -

Get me a mortgage
We search our comprehensive lender panel for suitable mortgage deals.
Find out more -

How much is my house worth
We provide no obligation property valuations.
Free valuations

