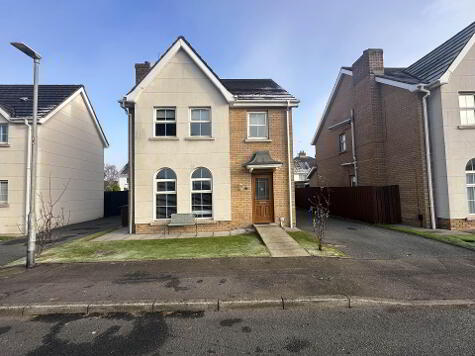Cookie Policy: This site uses cookies to store information on your computer. Read more
Share with a friend
55 Fruithill Park Belfast, BT11 8GE
- Semi-detached House
- 5 Bedrooms
- 2 Receptions
Key Information
| Address | 55 Fruithill Park Belfast, BT11 8GE |
|---|---|
| Style | Semi-detached House |
| Bedrooms | 5 |
| Receptions | 2 |
| Heating | Oil |
| EPC Rating | D66/D67 |
| Status | Sold |
Property Features at a Glance
- Semi-Detached Bungalow
- Two Spacious Reception Rooms
- Modern Fitted Kitchen
- Five Good Sized Bedrooms
- White Bathroom Suite
- Double Glazed Windows
- Oil Fired Central Heating
- Front Gardens In Lawn Secured By Gates
- Ample Car Parking To Rear With Access To Large Side Tarmac Area
- Patio Area & Secure Storage Facilities At Rear
Additional Information
McGranaghan Estate agents are delighted to present this superior semi-detached bungalow to the open market situated within a highly sought after residential location in the Andersonstown area. This property is ideal for those seeking a family home that occupies an excellent site.
The spacious and well-appointed accommodation briefly comprises two spacious reception rooms along with a fully fitted high gloss kitchen with dining area, separate utility room, and five good size bedrooms & a white family bathroom suite on the ground floor. Upstairs boasts a further two bedrooms.
Externally the property benefits from ample parking along with gardens in lawn & mature shrubs, access to extensive side garden & storage areas. This magnificent home offers space, privacy and a quiet lifestyle, perfect for any growing family's needs.
We anticipate a high level of interest on this fantastic property and would urge viewing at your earliest convenience!!
The spacious and well-appointed accommodation briefly comprises two spacious reception rooms along with a fully fitted high gloss kitchen with dining area, separate utility room, and five good size bedrooms & a white family bathroom suite on the ground floor. Upstairs boasts a further two bedrooms.
Externally the property benefits from ample parking along with gardens in lawn & mature shrubs, access to extensive side garden & storage areas. This magnificent home offers space, privacy and a quiet lifestyle, perfect for any growing family's needs.
We anticipate a high level of interest on this fantastic property and would urge viewing at your earliest convenience!!
Ground Floor
- ENTRANCE HALL:
- LOUNGE:
- 3.78m x 4.47m (12' 5" x 14' 8")
Marble effect feature fire place & hearth, coving, ceramic tile flooring - LOUNGE (2):
- 4.24m x 3.23m (13' 11" x 10' 7")
Open plan to kitchen, marble effect fire place & hearth, coving - KITCHEN:
- 4.19m x 4.39m (13' 9" x 14' 5")
Range of high & low gloss style modern units, formica work surfaces, stainless steel sink drainer, coving, four ring hob, built in oven, stainless steel extractor fan, part tiled walls, ceramic tiled flooring - BEDROOM (1):
- 1.47m x 2.84m (4' 10" x 9' 4")
Coving, ceramic tile flooring - BEDROOM (2):
- 2.49m x 3.81m (8' 2" x 12' 6")
Ceramic tile flooring - BEDROOM (3):
- 2.59m x 2.95m (8' 6" x 9' 8")
Laminate flooring - ENSUITE BATHROOM:
- Bathroom suite comprising corner shower, ceiling spot lights, chrome radiator, fully tiled walls, ceramic tiled flooring
- BATHROOM:
- 1.47m x 2.84m (4' 10" x 9' 4")
Low flush W/C, ceramic tiled flooring
First Floor
- BEDROOM (4):
- 2.84m x 5.05m (9' 4" x 16' 7")
Under eves storage - BEDROOM (5):
- 4.04m x 2.59m (13' 3" x 8' 6")
Under eve storage
Outside
- Front: Separate outside utility area, secured by gates, gardens in lawn enclosed by mature shrubs
Rear: Ample car parking with access to extensive side tarmac area & storage area, large sheds
Directions
Andersonstown
I love this house… What do I do next?
-

Arrange a viewing
Contact us today to arrange a viewing for this property.
Arrange a viewing -

Give us a call
Talk to one of our friendly staff to find out more.
Call us today -

Get me a mortgage
We search our comprehensive lender panel for suitable mortgage deals.
Find out more -

How much is my house worth
We provide no obligation property valuations.
Free valuations
