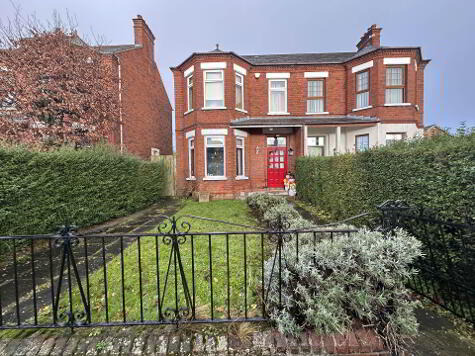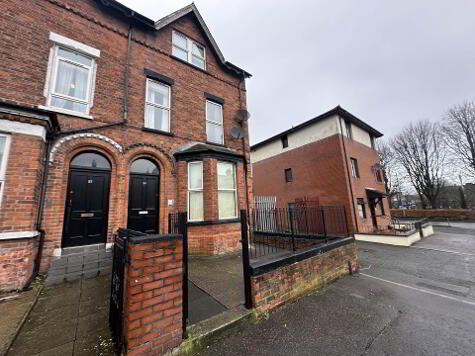Cookie Policy: This site uses cookies to store information on your computer. Read more
Share with a friend
54 Lagmore Glen, Lagmore, Belfast, BT17 0UZ
- Semi-detached House
- 3 Bedrooms
- 1 Reception
Key Information
| Address | 54 Lagmore Glen, Lagmore, Belfast, BT17 0UZ |
|---|---|
| Style | Semi-detached House |
| Bedrooms | 3 |
| Receptions | 1 |
| Bathrooms | 1 |
| EPC Rating | C77/C77 |
| Status | Sold |
Property Features at a Glance
- Fantastic Triple Story Semi-Detached Family Home Situated in Popular & Sought After Lagmore Glen
- Spacious Lounge with Plenty of Natural Light & Bay Window Feature
- Modern, Fully Fitted Kitchen with Double Doors to Rear
- Downstairs W/c & Separate Utility Room
- Three Good Sized Bedrooms; Master with Ensuite
- Luxury White Family Bathroom Suite
- Gas Fired Central Heating & Double Glazed Windows Throughout
- Driveway for Parking leading to Attached Garage
- Good Sized Gardens to Front & Rear
- Next to a Wide Range of Local Shops, Schools & Public Transport Routes to City Centre
Additional Information
Welcome to 54 Lagmore Glen, an attractive triple story semi-detached that is ideally positioned in the ever-popular Lagmore Development. This exceptional property offers spacious accommodation that has been beautifully presented and well maintained by its previous owners.
This family home briefly comprises three floors. The ground floor, giving access to the garage, separate utility room and downstairs W/C. On the first floor you will find a bright and spacious lounge with bay window feature and a modern, fully fitted kitchen with double doors to rear making this the perfect place to entertain guest or relaxing in the sun. The second floor has three good sized bedrooms; all flooding with natural light. The master bedroom is a real retreat offering a stylish ensuite with walk in shower cubicle, and across the hall a white family bathroom suite, making your daily routine a breeze.
Other attributes include gas fired central heating, double glazed windows, substantial driveway for parking to front that leads to an attached garage, which has been equipped with up and over doors, power and lights and good-sized gardens to front and rear.
This property is located in a prime location, close to all the amenities Belfast and Lisburn has to offer, including shops, leading schools and public transport links to the City Centre. Early viewing is advised to appreciate this fine home! It will not be on the open market for long Hurry Before it`s too late!
Ground Floor
ENTRANCE HALL
DOWNSTAIRS W/C - 3'2" (0.97m) x 6'10" (2.08m)
Pedestal wash hand basin, low flush W/C
UTILITY - 5'10" (1.78m) x 12'3" (3.73m)
Formica work surfaces, plumbed for washing machine
GARAGE - 12'3" (3.73m) x 16'5" (5m)
Up & over door, lights, power
First Floor
LOUNGE - 12'6" (3.81m) x 21'8" (6.6m)
Bay window, feature fire place, laminate flooring
KITCHEN - 12'6" (3.81m) x 20'0" (6.1m)
Range of high & low level units, formica work surfaces, integrated hob & oven, built in fridge freezer, stainless steel sink drainer, stainless steel extractor fan, dishwasher, double doors to rear
Second Floor
LANDING
BEDROOM (1) - 15'11" (4.85m) x 11'11" (3.63m)
Ensuite, laminate flooring
ENSUITE - 6'3" (1.91m) x 5'6" (1.68m)
Walk in shower cubicle with overhead shower, pedestal wash hand basin, low flush W/C, PVC waterproof wall panelling, ceramic tile flooring
BEDROOM (2) - 12'6" (3.81m) x 9'7" (2.92m)
Wooden wall panelling
BEDROOM (3) - 12'4" (3.76m) x 10'2" (3.1m)
BATHROOM - 7'4" (2.24m) x 7'7" (2.31m)
White family bathroom suite comprising of panel bath, pedestal awash hand basin, low flush W/C, fully tiled walls, ceramic tiled flooring
Outside
FRONT
Easily maintained garden lawn with driveway for parking that leads to attached garage
REAR
Fully enclosed split level gravel garden with patio sitting area
Notice
Please note we have not tested any apparatus, fixtures, fittings, or services. Interested parties must undertake their own investigation into the working order of these items. All measurements are approximate and photographs provided for guidance only.
This family home briefly comprises three floors. The ground floor, giving access to the garage, separate utility room and downstairs W/C. On the first floor you will find a bright and spacious lounge with bay window feature and a modern, fully fitted kitchen with double doors to rear making this the perfect place to entertain guest or relaxing in the sun. The second floor has three good sized bedrooms; all flooding with natural light. The master bedroom is a real retreat offering a stylish ensuite with walk in shower cubicle, and across the hall a white family bathroom suite, making your daily routine a breeze.
Other attributes include gas fired central heating, double glazed windows, substantial driveway for parking to front that leads to an attached garage, which has been equipped with up and over doors, power and lights and good-sized gardens to front and rear.
This property is located in a prime location, close to all the amenities Belfast and Lisburn has to offer, including shops, leading schools and public transport links to the City Centre. Early viewing is advised to appreciate this fine home! It will not be on the open market for long Hurry Before it`s too late!
Ground Floor
ENTRANCE HALL
DOWNSTAIRS W/C - 3'2" (0.97m) x 6'10" (2.08m)
Pedestal wash hand basin, low flush W/C
UTILITY - 5'10" (1.78m) x 12'3" (3.73m)
Formica work surfaces, plumbed for washing machine
GARAGE - 12'3" (3.73m) x 16'5" (5m)
Up & over door, lights, power
First Floor
LOUNGE - 12'6" (3.81m) x 21'8" (6.6m)
Bay window, feature fire place, laminate flooring
KITCHEN - 12'6" (3.81m) x 20'0" (6.1m)
Range of high & low level units, formica work surfaces, integrated hob & oven, built in fridge freezer, stainless steel sink drainer, stainless steel extractor fan, dishwasher, double doors to rear
Second Floor
LANDING
BEDROOM (1) - 15'11" (4.85m) x 11'11" (3.63m)
Ensuite, laminate flooring
ENSUITE - 6'3" (1.91m) x 5'6" (1.68m)
Walk in shower cubicle with overhead shower, pedestal wash hand basin, low flush W/C, PVC waterproof wall panelling, ceramic tile flooring
BEDROOM (2) - 12'6" (3.81m) x 9'7" (2.92m)
Wooden wall panelling
BEDROOM (3) - 12'4" (3.76m) x 10'2" (3.1m)
BATHROOM - 7'4" (2.24m) x 7'7" (2.31m)
White family bathroom suite comprising of panel bath, pedestal awash hand basin, low flush W/C, fully tiled walls, ceramic tiled flooring
Outside
FRONT
Easily maintained garden lawn with driveway for parking that leads to attached garage
REAR
Fully enclosed split level gravel garden with patio sitting area
Notice
Please note we have not tested any apparatus, fixtures, fittings, or services. Interested parties must undertake their own investigation into the working order of these items. All measurements are approximate and photographs provided for guidance only.
I love this house… What do I do next?
-

Arrange a viewing
Contact us today to arrange a viewing for this property.
Arrange a viewing -

Give us a call
Talk to one of our friendly staff to find out more.
Call us today -

Get me a mortgage
We search our comprehensive lender panel for suitable mortgage deals.
Find out more -

How much is my house worth
We provide no obligation property valuations.
Free valuations

