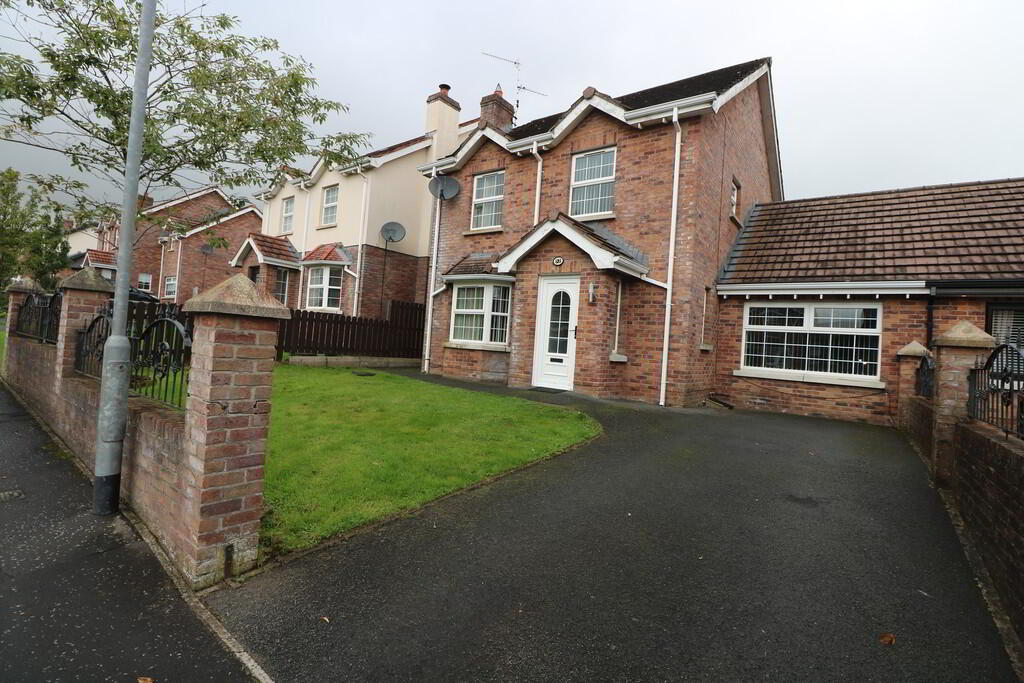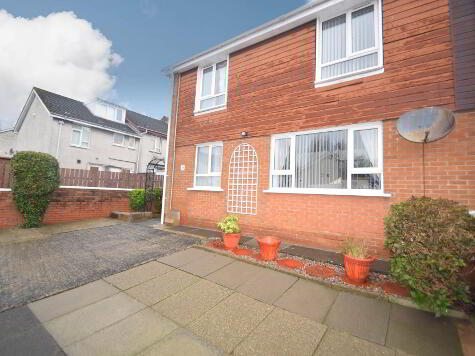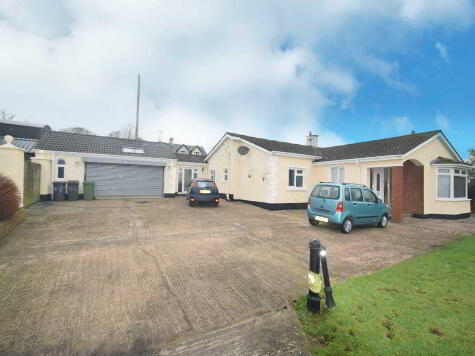52 Mount Eagles Crescent, Dunmurry, Belfast, BT17 0GL
- Detached House
- 4 Bedrooms
- 2 Receptions
Key Information
| Address | 52 Mount Eagles Crescent, Dunmurry, Belfast, BT17 0GL |
|---|---|
| Style | Detached House |
| Bedrooms | 4 |
| Receptions | 2 |
| Bathrooms | 1 |
| Heating | Gas |
| EPC Rating | |
| Status | Sold |
Property Features at a Glance
- Detached Residence
- Gas Fired Central Heating
- Double Glazed Windows
- Two Spacious Reception Rooms
- Fitted Kitchen/Dining Area
- Downstairs W/C
- Four Good Size Bedrooms
- White Bathroom Suite with Shower Cubicle
- Tarmac Driveway To Front & Gardens in Lawn to Rear
Additional Information
Ideally positioned in the ever popular Mount Eagles Development, this exceptional property offers spacious accommodation that has been well maintained and thoroughly enjoyed by its current owners.
This linked detached property briefly comprises two spacious reception rooms, fitted kitchen/dining area, downstairs W/C, four good size bedrooms and substantial white family bathroom suite with large panel bath and shower cubicle.
Other attributes include gas fired central heating, double glazed windows, substantial tarmac driveway, gardens in lawn to front and rear along with garden shed, perfect for family living.
We anticipate a high level of interest and would therefore urge immediate viewing to avoid disappointment!
ENTRANCE HALL:
Wood flooring
RECEPTION (1):
3.41m x 5.60m (11' 1" x 18' 3")
Bay Window, wood flooring, feature fireplace, french doors to kitchen/dining area
RECEPTION (2):
3.50m x 4.39m (11' 4" x 14' 4") with washroom area
KITCHEN/DINING AREA:
3.73m x 6.03m (12' 2" x 19' 7")
Range of high and low level units, formica worktops, stainless steel sink drainer, range cooker*,integrated dishwasher, integrated fridge, breakfast bar, part tiled walls, ceramic tile flooring, ceiling spotlights
W/C:
1.12m x 2.18m (3’6” x 7’1”) Low flush W/C, vanity wash hand basin, ceramic tile floor
First Floor
LANDING:
BEDROOM (1):
3.67m x 3.29m (12' 0" x 10' 7")
Wood flooring
BEDROOM (2):
3.31m x 3.34m (10' 8" x 10' 9")
Wood flooring
BEDROOM (3):
3.30m x 2.49m (10' 8" x 8'1")
Wood flooring
BEDROOM (4):
3.50m x 2.54m (11’4” x 8’3”)
Wood flooring
BATHROOM:
2.32m x 2.25m (9' 0" x 7' 0")
White suite comprising panel bath, walk in shower cubicle, low flush W/C, pedestal wash hand basin, part tiled walls, ceramic tile flooring
Outside
Front: Garden in lawn, substantial tarmac driveway
Rear: Large garden in lawn & garden shed
I love this house… What do I do next?
-

Arrange a viewing
Contact us today to arrange a viewing for this property.
Arrange a viewing -

Give us a call
Talk to one of our friendly staff to find out more.
Call us today -

Get me a mortgage
We search our comprehensive lender panel for suitable mortgage deals.
Find out more -

How much is my house worth
We provide no obligation property valuations.
Free valuations


