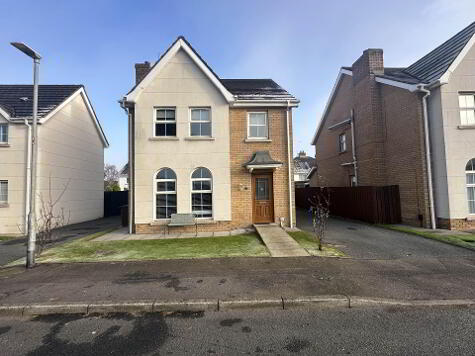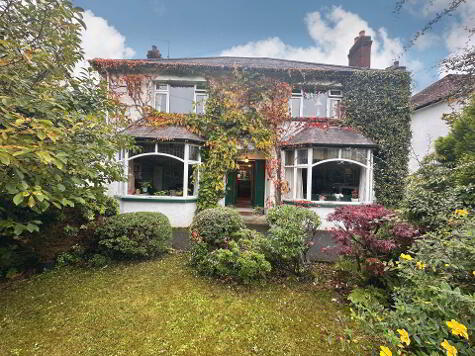Cookie Policy: This site uses cookies to store information on your computer. Read more
Share with a friend
52 Ardmore Park Belfast, BT10 0JL
- Semi-detached House
- 4 Bedrooms
- 2 Receptions
Key Information
| Address | 52 Ardmore Park Belfast, BT10 0JL |
|---|---|
| Style | Semi-detached House |
| Bedrooms | 4 |
| Receptions | 2 |
| Heating | Oil |
| EPC Rating | F30/E52 |
| Status | Sold |
Property Features at a Glance
- Semi-Detached Residence
- Two Receptions Rooms
- Modern Fitted Kitchen
- Conservatory
- Four Good Size Bedrooms
- Luxury Bathroom Suite
- Oil Fired Central Heating
- Upvc Double Glazing
- Decking Area To Side
- Utility Room In Brick
- Car Parking To Side
- Garden in Lawn to Side & Rear
Additional Information
What are you waiting for?? Your dream house is now for sale!!
McGranaghan Estate agents are delighted to present this semi-detached residence to the open market. Ideal for those seeking a family home that occupies an excellent site upon this ever popular location within a well established area in Andersonstown.
The accommodation briefly comprises two spacious reception rooms, fully fitted kitchen, four good size bedrooms, luxurious bathroom suite.
Externally the property benefits from a conservatory, utility room in brick, delightful gardens in lawn to to front & rear.
We anticipate a high level of interest and would urge viewing at your earliest convenience!!
McGranaghan Estate agents are delighted to present this semi-detached residence to the open market. Ideal for those seeking a family home that occupies an excellent site upon this ever popular location within a well established area in Andersonstown.
The accommodation briefly comprises two spacious reception rooms, fully fitted kitchen, four good size bedrooms, luxurious bathroom suite.
Externally the property benefits from a conservatory, utility room in brick, delightful gardens in lawn to to front & rear.
We anticipate a high level of interest and would urge viewing at your earliest convenience!!
Ground Floor
- ENTRANCE HALL:
- RECEPTION 1:
- 4.831m x 4.7m (15' 10" x 15' 5")
- RECEPTION 2:
- 3.547m x 3.127m (11' 8" x 10' 3")
Tiled floor, Patio doors to conservatory - CONSERVATORY:
- 3.283m x 3.029m (10' 9" x 9' 11")
Tiled floor - KITCHEN:
- 3.093m x 4.459m (10' 2" x 14' 8")
Range of high and low level units, integrated hob & oven, formica work surfaces, part tiled walls, tiled floor
First Floor
- LANDING:
- BATHROOM:
- 1.68m x 1.888m (5' 6" x 6' 2")
White suite comprising panel bath, low flush W/C, pedestal wash hand basin, electric overhead bath shower - BEDROOM (1):
- 3.334m x 3.183m (10' 11" x 10' 5")
Fitted robes - BEDROOM (2):
- 3.717m x 1.919m (12' 2" x 6' 4")
- BEDROOM (3):
- 4.898m x 3.605m (16' 1" x 11' 10")
- BEDROOM (4):
- 6.625m x 3.956m (21' 9" x 12' 12")
Outside
- Utility In Brick, Car Parking to Side, Garden in lawn to side and rear
Directions
Off Finaghy Park North
I love this house… What do I do next?
-

Arrange a viewing
Contact us today to arrange a viewing for this property.
Arrange a viewing -

Give us a call
Talk to one of our friendly staff to find out more.
Call us today -

Get me a mortgage
We search our comprehensive lender panel for suitable mortgage deals.
Find out more -

How much is my house worth
We provide no obligation property valuations.
Free valuations

