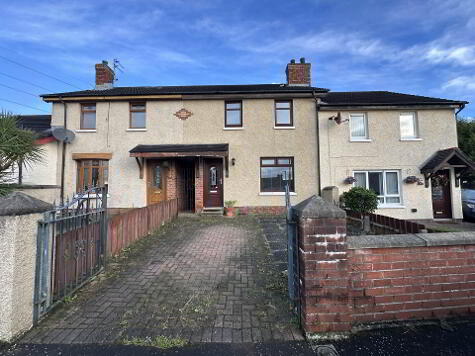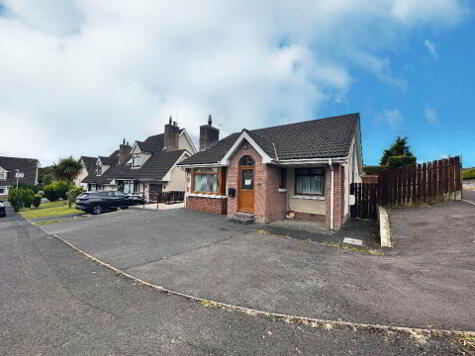Share with a friend
50 Mount Eagles Crescent, Dunmurry, Belfast, BT17 0GL
- Semi-detached House
- 3 Bedrooms
- 1 Reception
Key Information
| Address | 50 Mount Eagles Crescent, Dunmurry, Belfast, BT17 0GL |
|---|---|
| Style | Semi-detached House |
| Bedrooms | 3 |
| Receptions | 1 |
| Bathrooms | 1 |
| EPC Rating | |
| Status | Sold |
Property Features at a Glance
- Impressive Semi Detached Residence
- Bright and Spacious Lounge
- Modern Fitted Kitchen with Dining Area
- Downstairs WC
- Three Good Size Bedrooms
- Family Bathroom with Bath and Shower
- Gas Centre Heating
- Upvc Double Glazing
- Front Tarmac Driveway with Garden in Lawn
- Enclosed Rear with Garden in Lawn
Additional Information
Additional Information
A truly outstanding semi-detached residence...
This magnificent family residence is finished to an exceptional standard throughout with no expense spared. This home must be internally viewed to be fully appreciated.
The property comprises of a large bright reception rooms, beautiful modern styled kitchen with dining area and downstairs W/C on the ground floor. The first boast three good size bedrooms and luxurious family bathroom.
Additional benefits include gas fired central heating, double glazed windows, driveway to front along with garden in lawn and garden in lawn to rear.
This fantastic home is easily accessible to Belfast and Lisburn with a large array of amenities in the area.
A house finished to a truly excellent standard in a prominent location, rarely seen in today’s market. Early viewing is advised.
We are confident that viewers will be suitably impressed by the potential of this fine home. Do not delay! Book a viewing today!
Ground Floor
ENTRANCE HALL:
RECEPTION (1): 4.28m x3.28m (14'4" x10'7") Featured fire place, laminate flooring
KITCHEN: 3.58m x 5.50m (10' 2" x 18'4") Modern fitted kitchen with a range of high and low level units, formica work surfaces, stainless steel sink drainer, built in oven, built in ceramic hob with extractor fan, plumbed for washing machine, ceramic tiled walls and flooring
DOWN STAIRS W/C: 2.02m x 1.04m (6’6” x3’ 4”) Low flush W/C, pedestal wash hand basin
FIRST FLOOR
BEDROOM (1): 3.76m x 3.32m (12' 3" x 10' 8")
BEDROOM (2): 3.26m x 3.6m (10’ 6" x 11'8")
BEDROOM (3): 2.61m x 2.08m (8' 5" x 6’ 8")
BATHROOM: 3.13m x 2.16m (10' 2" x 7'8") White bathroom suite, panel bath with separate shower cubical, low flush W/C, pedestal wash hand basin, part tile walls, vinyl flooring
OUTSIDE:
Front: Driveway, easily maintained lawn with shrubs
Rear: Garden lawn enclosed with fence
I love this house… What do I do next?
-

Arrange a viewing
Contact us today to arrange a viewing for this property.
Arrange a viewing -

Give us a call
Talk to one of our friendly staff to find out more.
Call us today -

Get me a mortgage
We search our comprehensive lender panel for suitable mortgage deals.
Find out more -

How much is my house worth
We provide no obligation property valuations.
Free valuations

