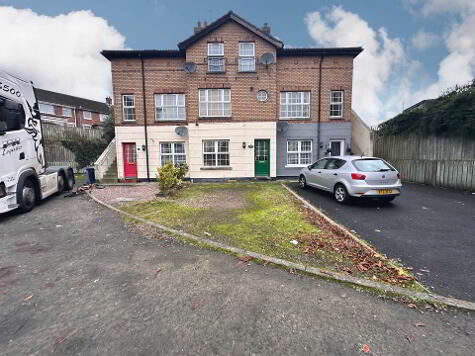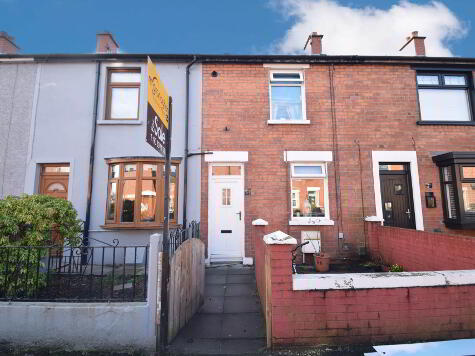Share with a friend
5 Brittons Court, Whiterock, Belfast, BT12 7QU
- End-terrace House
- 3 Bedrooms
- 1 Reception
Key Information
| Address | 5 Brittons Court, Whiterock, Belfast, BT12 7QU |
|---|---|
| Style | End-terrace House |
| Bedrooms | 3 |
| Receptions | 1 |
| Heating | Gas |
| EPC Rating | D62/D68 |
| Status | Sold |
Property Features at a Glance
- End Terrace Residence
- Spacious Lounge
- Modern Fitted Kitchen/Dining Area
- Downstairs W/C
- Three Good Size Bedrooms
- White Bathroom Suite
- Gas Fired Central Heating
- Double Glazed Windows
- Easily Maintained Forecourt
- Tiled Patio To Rear
Additional Information
Stop the press!! You could buy this fantastic property through Co-Ownership for just £240.16 per month. T: 90 30 90 30 & speak to Mark, our fully qualified FSA mortgage advise... We do not charge for our mortgage advice!!
McGranaghan Estate Agents are delighted to bring to the market this fantastic property for sale. Not only does this property benefit from a fantastic location, it also has a host of internal features that are assured to appeal to a wide range of potential purchasers.
On the ground floor you will find a spacious lounge, fully fitted modern kitchen/dining area and W/C. The first floor boasts three well proportioned bedrooms and white family bathroom suite.
Gas fired central heating, double glazed windows, enclosed forecourt and tiled patio to rear are only some additional features this property boasts.
We are confident this house will attract a wide range of potential investors and first time buyers alike and would urge viewing at your earliest convenience.
Ground Floor
- ENTRANCE HALL:
- Ceramic flooring
- LOUNGE:
- 4.65m x 3.76m (15' 3" x 12' 4")
Laminate flooring, feature fireplace, bay window - KITCHEN/DINING:
- 5.97m x 3.15m (19' 7" x 10' 4")
Range of high and low level units, formica worktops, stainless steel sink drainer, plumbed for washing machine, integrated hob & oven, stainless steel extractor fan, integrated fridge/freezer, integrated dishwasher, part tiled walls, ceramic flooring, understairs storage - W/C:
- Low flush W/C, pedestal wash hand basin, ceramic wall tiles, ceramic flooring
First Floor
- LANDING:
- BEDROOM (1):
- 3.23m x 2.92m (10' 7" x 9' 7")
Laminate flooring - BEDROOM (2):
- 3.78m x 2.95m (12' 5" x 9' 8")
- BEDROOM (3):
- 3.18m x 3.68m (10' 5" x 12' 1")
Laminate flooring, built in wardrobe - BATHROOM:
- White suite comprising panel bath with overhead electric shower, low flush W/C, pedestal wash hand basin, ceramic wall tiles, ceramic flooring
Outside
- Front: easily maintained forecourt Rear: tiled patio
Directions
Whiterock
I love this house… What do I do next?
-

Arrange a viewing
Contact us today to arrange a viewing for this property.
Arrange a viewing -

Give us a call
Talk to one of our friendly staff to find out more.
Call us today -

Get me a mortgage
We search our comprehensive lender panel for suitable mortgage deals.
Find out more -

How much is my house worth
We provide no obligation property valuations.
Free valuations

