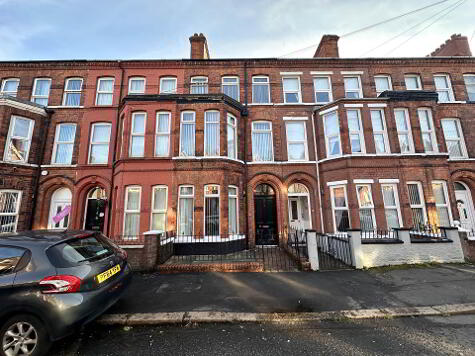Share with a friend
4a Barnfield Grange Lisburn, BT28 3RS
- Semi-detached House
- 4 Bedrooms
- 2 Receptions
Key Information
| Address | 4a Barnfield Grange Lisburn, BT28 3RS |
|---|---|
| Style | Semi-detached House |
| Bedrooms | 4 |
| Receptions | 2 |
| Bathrooms | 1 |
| Heating | Oil |
| Status | Sold |
Property Features at a Glance
- Impressive Semi Detached Residence
- Bright & Airy Accommodation Throughout
- Two Reception Rooms
- Modern Fully Fitted Kitchen
- Four Good Sized Bedrooms
- Family Bathroom Suite with Panel Bath
- Oil Fired Central Heating
- Double Glazed Windows Throughout
- Good Garden Space to Rear and Driveway for Parking to Front
- Next to a Wide Range of Local Shops, Schools & Public Transport Routes to City Centre
Additional Information
This impressive semi-detached property on Barnfield Grange in Lisburn is a fantastic family home, located in an enviable area of County Antrim. With four generously sized bedrooms, this property offers plenty of space for a growing family, perfect for those looking for the perfect combination of comfortable living in a prime location.
Entering the property, a bright and spacious hallway welcomes you, leading to two large reception rooms, ideal for socialising or cosy family evenings. The front reception room boasts plenty of natural light, while the rear reception room offers spectacular garden views through double glazed windows, making it an ideal space for relaxation.
The fully fitted kitchen also features a dining area, perfect for family meals and entertaining guests. There's ample storage space, an integrated hob, built-in oven and extractor fan, as well as a convenient door to the rear garden.
Upstairs there are four well-proportioned bedrooms, two of which benefit from built-in wardrobes providing plenty of storage. The family bathroom is a good size and features a three-piece white suite with panel bath.
Externally, the property features a spacious driveway to the front, ensuring ample off-street parking. The enclosed rear garden is perfect for enjoying those sunny evenings with a great space for children to play.
Additional benefits include oil fired central heating and double glazed windows throughout, ensuring the property stays warm and energy efficient all year round.
This stunning family home is situated in a great location, with local amenities within easy reach, including schools, shops, and transport links. Early viewing is recommended to avoid disappointment. This incredible house is priced at £179,950, representing fantastic value for money for those seeking a beautiful family home in County Antrim.
Ground Floor
Entrance Hall
Lounge - 26'10" (8.18m) x 12'3" (3.73m)
Laminate floor, feature fire place, double doors
Reception Two - 13'1" (3.99m) x 9'9" (2.97m)
Vinyl flooring
Kitchen - 22'7" (6.88m) x 13'3" (4.04m)
Modern fully fitted kitchen comprising of high and low level units, formica work surfaces, ceramic sink drainer, integrated hob, plumbed for washing machine, ceramic tiled floor
Utility Room - 10'5" (3.18m) x 7'6" (2.29m)
Formica work surfaces, stainless steel sink drainer, plumbed, vinyl floor
First Floor
Landing
Bedroom (1) - 10'8" (3.25m) x 9'5" (2.87m)
Bedroom (2) - 13'0" (3.96m) x 9'0" (2.74m)
Built in robes
Bedroom (3) - 7'6" (2.29m) x 6'6" (1.98m)
Vinyl flooring
Bathroom - 6'8" (2.03m) x 6'2" (1.88m)
Panelled bath, part tiled walls, low flush WC, vanity unit wash hand basin, vinyl flooring
Second Floor
Roof Space - 12'10" (3.91m) x 10'6" (3.2m)
Ensuite
Ensuite - 6'0" (1.83m) x 5'9" (1.75m)
Shower cubicle, low flush WC, part tiled walls
Outside
Front
Tarmac driveway
Rear
Patio area, enclosed garden in lawn, surrounded by mature shrubs
Notice
Please note we have not tested any apparatus, fixtures, fittings, or services. Interested parties must undertake their own investigation into the working order of these items. All measurements are approximate and photographs provided for guidance only.
Rates Payable
Belfast City Council, For Period April 2024 To March 2025 £913.50
I love this house… What do I do next?
-

Arrange a viewing
Contact us today to arrange a viewing for this property.
Arrange a viewing -

Give us a call
Talk to one of our friendly staff to find out more.
Call us today -

Get me a mortgage
We search our comprehensive lender panel for suitable mortgage deals.
Find out more -

How much is my house worth
We provide no obligation property valuations.
Free valuations
