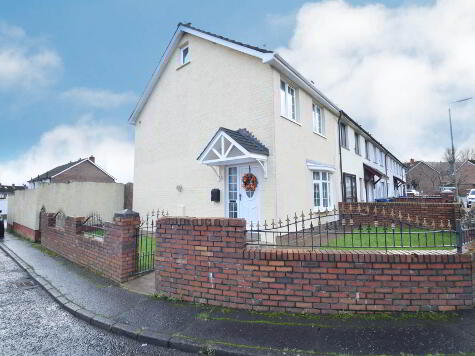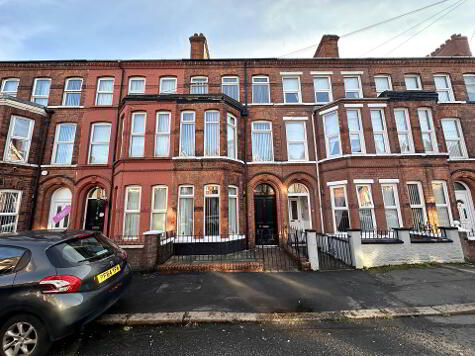Cookie Policy: This site uses cookies to store information on your computer. Read more
Share with a friend
47 Summerhill Drive Belfast, BT17 0RE
- Townhouse
- 4 Bedrooms
- 1 Reception
Key Information
| Address | 47 Summerhill Drive Belfast, BT17 0RE |
|---|---|
| Price | Offers over £152,500 |
| Style | Townhouse |
| Bedrooms | 4 |
| Receptions | 1 |
| Bathrooms | 1 |
| Heating | Gas |
| EPC Rating | D62/D62 |
| Status | For sale |
Property Features at a Glance
- Well Presented Townhouse in Sought After Location in West Belfast
- Bright & Airy Accommodation Throughout
- Spacious Reception Room with Feature Fire Place
- Modern Fully Fitted Kitchen with Integrated Appliances
- Downstairs W/C
- Four Good Sized Bedrooms
- Gas Fired Central Heating & Double Glazed Windows
- Patio to Front, Driveway with Ample Parking
- Enclosed Rear Patio
- Will Appeal to a Wide Range of Potential Buyers
Additional Information
We are delighted to present this stunning townhouse property for sale in the heart of West Belfast, County Antrim. This property boasts a spacious and modern design, perfect for families or those looking for a comfortable living space.
Upon entering the property, you are greeted by a bright and airy reception room, perfect for entertaining guests or relaxing with family. The room is fitted with double glazed windows, allowing for plenty of natural light to flood the space. The gas central heating system ensures that the room is always warm and cosy, even during the colder months.
The property features four generously sized bedrooms, each with ample space for storage and comfortable living. The bedrooms are also fitted with double glazed windows, ensuring a peaceful and quiet night`s sleep.
The property also boasts a modern bathroom, complete with a bath and shower, perfect for unwinding after a long day. Additionally, there is a downstairs WC, providing added convenience for busy families.
The driveway to the front of the property provides ample parking space for multiple vehicles, making it perfect for families with multiple cars. The enclosed rear patio area is perfect for outdoor entertaining or simply relaxing in the sunshine.
Overall, this property is a fantastic opportunity for those looking for a spacious and modern living space in the heart of Belfast. With its ample parking, modern design, and convenient location, this property is sure to impress.
Ground Floor
ENTRANCE HALL
LOUNGE - 14'7" (4.45m) x 12'8" (3.86m)
Feature fireplace, laminate flooring
RECEPTION/BEDROOM - 8'5" (2.57m) x 7'10" (2.39m)
Laminate flooring
KITCHEN/DINING - 20'0" (6.1m) x 10'6" (3.2m)
modern fitted kitchen comprising of a range of high and low level units, Formica work surfaces, integrated 4 ring hob and oven, extractor fan, single drainer stainless steel sink unit, plumbed for washing machine, ceramic tiled flooring, recessed spotlights, part tiled walls
DOWNSTAIRS WC - 7'6" (2.29m) x 2'6" (0.76m)
Low flush WC, wash hand basin, ceramic tiled flooring, fully tiled walls
First Floor
LANDING
BEDROOM (1) - 10'8" (3.25m) x 10'6" (3.2m)
Built in robes
BEDROOM (2) - 12'6" (3.81m) x 10'3" (3.12m)
Laminate Flooring, built in robes
BEDROOM (3) - 12'4" (3.76m) x 9'2" (2.79m)
Laminate flooring, recessed spotlights
STUDY - 8'8" (2.64m) x 7'9" (2.36m)
Laminate flooring
BATHROOM - 6'9" (2.06m) x 6'5" (1.96m)
Panelled bath, pedestal wash hand basin, fully tiled walls, ceramic tiled flooring, chrome towel rail
SEPARATE WC - 9'1" (2.77m) x 2'8" (0.81m)
Low flush WC, fully tiled walls, ceramic tiled flooring
OUTSIDE
FRONT
Patio to front, driveway with ample parking
REAR
Enclosed paved rear
Notice
Please note we have not tested any apparatus, fixtures, fittings, or services. Interested parties must undertake their own investigation into the working order of these items. All measurements are approximate and photographs provided for guidance only.
Upon entering the property, you are greeted by a bright and airy reception room, perfect for entertaining guests or relaxing with family. The room is fitted with double glazed windows, allowing for plenty of natural light to flood the space. The gas central heating system ensures that the room is always warm and cosy, even during the colder months.
The property features four generously sized bedrooms, each with ample space for storage and comfortable living. The bedrooms are also fitted with double glazed windows, ensuring a peaceful and quiet night`s sleep.
The property also boasts a modern bathroom, complete with a bath and shower, perfect for unwinding after a long day. Additionally, there is a downstairs WC, providing added convenience for busy families.
The driveway to the front of the property provides ample parking space for multiple vehicles, making it perfect for families with multiple cars. The enclosed rear patio area is perfect for outdoor entertaining or simply relaxing in the sunshine.
Overall, this property is a fantastic opportunity for those looking for a spacious and modern living space in the heart of Belfast. With its ample parking, modern design, and convenient location, this property is sure to impress.
Ground Floor
ENTRANCE HALL
LOUNGE - 14'7" (4.45m) x 12'8" (3.86m)
Feature fireplace, laminate flooring
RECEPTION/BEDROOM - 8'5" (2.57m) x 7'10" (2.39m)
Laminate flooring
KITCHEN/DINING - 20'0" (6.1m) x 10'6" (3.2m)
modern fitted kitchen comprising of a range of high and low level units, Formica work surfaces, integrated 4 ring hob and oven, extractor fan, single drainer stainless steel sink unit, plumbed for washing machine, ceramic tiled flooring, recessed spotlights, part tiled walls
DOWNSTAIRS WC - 7'6" (2.29m) x 2'6" (0.76m)
Low flush WC, wash hand basin, ceramic tiled flooring, fully tiled walls
First Floor
LANDING
BEDROOM (1) - 10'8" (3.25m) x 10'6" (3.2m)
Built in robes
BEDROOM (2) - 12'6" (3.81m) x 10'3" (3.12m)
Laminate Flooring, built in robes
BEDROOM (3) - 12'4" (3.76m) x 9'2" (2.79m)
Laminate flooring, recessed spotlights
STUDY - 8'8" (2.64m) x 7'9" (2.36m)
Laminate flooring
BATHROOM - 6'9" (2.06m) x 6'5" (1.96m)
Panelled bath, pedestal wash hand basin, fully tiled walls, ceramic tiled flooring, chrome towel rail
SEPARATE WC - 9'1" (2.77m) x 2'8" (0.81m)
Low flush WC, fully tiled walls, ceramic tiled flooring
OUTSIDE
FRONT
Patio to front, driveway with ample parking
REAR
Enclosed paved rear
Notice
Please note we have not tested any apparatus, fixtures, fittings, or services. Interested parties must undertake their own investigation into the working order of these items. All measurements are approximate and photographs provided for guidance only.
I love this house… What do I do next?
-

Arrange a viewing
Contact us today to arrange a viewing for this property.
Arrange a viewing -

Give us a call
Talk to one of our friendly staff to find out more.
Call us today -

Get me a mortgage
We search our comprehensive lender panel for suitable mortgage deals.
Find out more -

How much is my house worth
We provide no obligation property valuations.
Free valuations

