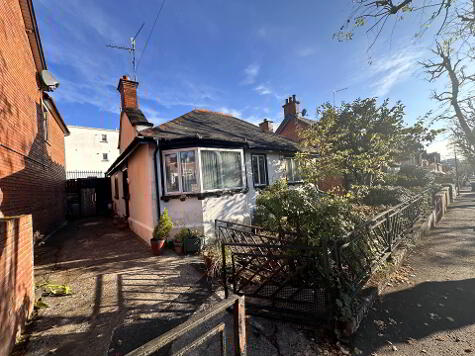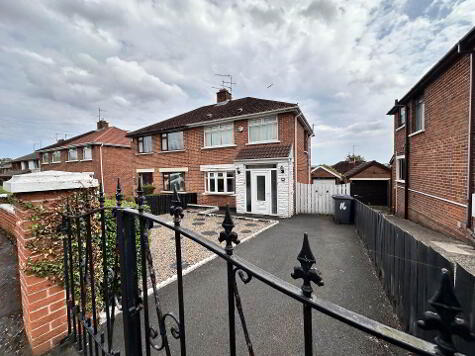Share with a friend
46 St. Meryl Park Belfast, BT11 8FY
- Semi-detached House
- 3 Bedrooms
- 2 Receptions
Key Information
| Address | 46 St. Meryl Park Belfast, BT11 8FY |
|---|---|
| Style | Semi-detached House |
| Bedrooms | 3 |
| Receptions | 2 |
| Heating | Gas |
| EPC Rating | |
| Status | Sold |
Property Features at a Glance
- Semi-Detached Residence
- Modern Fitted Kitchen
- Two Spacious Reception Rooms
- Three Good Size Bedrooms
- Luxurious Bathroom Suite
- Gas Fired Central Heating
- Double Glazed Windows
- Front Driveway with Enclosed Wrought Iron Gates
- Rear Fully Enclosed with Patio Tiles
- Great Location Close to Local Amenities
Additional Information
This beautiful presented semi-detached family home situated in St. Meryl Park offers a range of potential purchaser’s superb accommodation. Situated within the popular Andersonstown Road area, this is a property that is sure to appeal too many.
This property is situated in a prime location, only a few miles drive from leading schools, amenities and within easy travelling distance to Belfast City Centre.
The accommodation briefly comprises two spacious reception rooms and a modern fitted kitchen on the ground floor. First floor boasts three well-proportioned bedrooms and a white family bathroom suite. Second floor leads to a converted attic with additional storage. Other attributes include gas fired central heating, Upvc double glazing, easily maintained garden in lawn and driveway to front enclosed with iron wrought gates, and fully enclose patio garden with shed to rear
We are confident that viewers will be suitably impressed by the potential of this fine home. Do not delay! Book a viewing today!
THE PROPERTY COMPRISES:
Ground Floor
ENTRANCE HALL: Ceramic tile flooring
LOUNGE: 14' 0" x 10' 8" (4.28m x 3.31m) Feature fireplace, solid wooden floors
DINING AREA: 17’ 9” x 11’ 8” (5.48m x 3.63) Feature fire place, double doors leading to kitchen, solid wooden floors
KITCHEN : 10' 5" x 6' 7" (5.28m x 2.05m) Modern fitted kitchen with a range of high low level units, formica worktops, stainless steel sink drainer, plumbed for dishwasher and integrated appliances with stainless steel extractor fan, breakfast bar, part tiled walls, ceramic tile flooring, patio doors to rear.
First Floor
BEDROOM (1): 10' 4" x 12' 4" (3.18m x 3.80m) Laminate flooring
BEDROOM (2): 10' 4" x 12' 4" (3.20m x 3.79m) Laminate flooring
BEDROOM (3): 9' 5" x 8' 8" (2.92m x 2.70m) Laminate flooring
BATHROOM: 7' 7" x 5' 8" (2.36m x 1.77m) White suite comprising panel bath, pedestal wash hand basin with electric shower, low flush W/C, fully tiled walls, ceramic tile floors.
Second Floor
ATTIC: Storage to eaves, Laminate flooring
Outside
Front: Garden in lawn, tarmac driveway, enclosed with iron wrought gates
Rear: Fully enclosed, patio with garden shed plumbed for washing machine and fridge freezer.
I love this house… What do I do next?
-

Arrange a viewing
Contact us today to arrange a viewing for this property.
Arrange a viewing -

Give us a call
Talk to one of our friendly staff to find out more.
Call us today -

Get me a mortgage
We search our comprehensive lender panel for suitable mortgage deals.
Find out more -

How much is my house worth
We provide no obligation property valuations.
Free valuations

