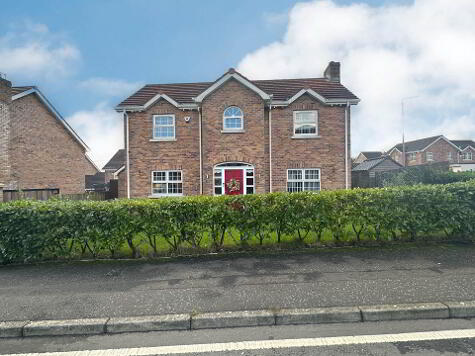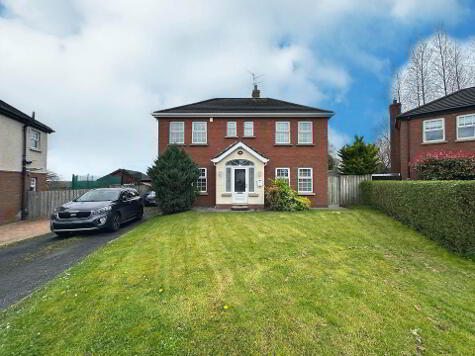Cookie Policy: This site uses cookies to store information on your computer. Read more
Image 1
Image 2
Image 3
Image 4
Image 5
Image 6
Image 7
Image 8
Image 9
Image 10
Image 11
Image 12
Image 13
Image 14
Image 15
Image 16
Image 17
Image 18
Image 19
Image 20
Image 21
Image 22
Image 23
Image 24
Image 25
Image 26
Image 27
Image 28
Image 29
Image 30
Image 31
Image 32
Image 33
Image 34
Image 35
Image 36
Share with a friend
46 Killeaton Park, Derriaghy, Belfast, BT17 9HE
- Detached House
- 3 Bedrooms
- 2 Receptions
Key Information
| Address | 46 Killeaton Park, Derriaghy, Belfast, BT17 9HE |
|---|---|
| Price | Offers over £294,950 |
| Style | Detached House |
| Bedrooms | 3 |
| Receptions | 2 |
| Bathrooms | 2 |
| Heating | Oil |
| EPC Rating | E45/D62 |
| Status | For sale |
Property Features at a Glance
- Impressive Detached Family Home in Killeaton Park
- Two Bright and Spacious Reception Rooms
- Modern Fitted Kitchen Open Plan to Dining Area
- Three Good Sized Bedrooms
- White Suite with Shower Cubicle plus Additional Separate WC
- Upvc Double Glazing and Oil Fired Central Heating
- Detached Garage
- Mature Gardens in Lawn to Front and Rear
- Excellent Location Next to a Wide Range of Local Shops, Schools & Public Transport Routes to City Ce
- Must be Viewed - Chain Free Sale
Additional Information
This stunning detached property is situated in the highly sought-after area of Killeaton in Dunmurry. Priced at £294,950, this property boasts a range of features that are sure to impress.
Upon entering the property, you are greeted by two warm and welcoming reception rooms, perfect for entertaining guests or relaxing with family. The modern fitted kitchen offers stunning views of the rear garden, making it the perfect place to cook up a storm whilst enjoying the peaceful surroundings.
The property comprises of three spacious bedrooms, providing ample space for a growing family. The family bathroom is modern and stylish, with an additional separate WC for added convenience.
The detached garage and surrounding gardens in lawn provide plenty of outdoor space for children to play or for hosting summer barbecues. The property also benefits from Upvc double glazing and oil central heating, ensuring that you stay warm and cosy all year round.
Dunmurry is a vibrant and bustling area, with plenty of things to see and do. The Lagan Valley Regional Park is just a short distance away, offering stunning views and plenty of walking and cycling routes. The nearby Golf Clubs are perfect for those who enjoy a round of golf, and next to a wide Range of local Shops, schools & public transport routes to City Centre.
Overall, this property is a must-see for anyone looking for a spacious and modern family home in a highly desirable location.
Ground Floor
ENTRANCE HALL
RECEPTION 1 - 19'1" (5.82m) x 11'0" (3.35m)
Laminate flooring, feature fire place with tiled hearth, patio doors open out the the impressive rear gardens
RECEPTION 2 - 11'6" (3.51m) x 11'4" (3.45m)
Front bay window, wooden flooring, feature fireplace, feature lights and cornice ceiling
KITCHEN AND DINING - 18'10" (5.74m) x 12'2" (3.71m)
Dining Area with tongue and groove ceiling, ceramic tiled flooring and recess allcove.
Modern fitted white kitchen with a range of high and low level units, formica work surfaces with breakfast bar, stainless steel sink drainer, space for cooker with overhead stainless steel extractor fan, part tiled wall and ceramic tiled floor, views of the gardens to rear
First Floor
BEDROOM 1 - 13'10" (4.22m) x 10'0" (3.05m)
Laminate wooden floor
BEDROOM 2 - 13'11" (4.24m) x 10'2" (3.1m)
Laminate wooden floor
BEDROOM 3
Laminate wooden floor
BATHROOM - 8'9" (2.67m) x 7'9" (2.36m)
Modern white bathroom suite comprising of walk in shower and over head electric shower, pedestal wash hand basin, low flush WC, ceramic floor and wall tiles.
SEPARATE WC - 5'7" (1.7m) x 2'11" (0.89m)
Low flush WC, vinyl flooring
Outside
DETACHED GARAGE
Up and Over door with power and lighting
FRONT
Red brick wall with tarmac driveway which leads to garage, garden with lawn with mature shrubs
REAR
Fully enclosed with fence and mature hedging, garden in lawn with tiled patio area
Notice
Please note we have not tested any apparatus, fixtures, fittings, or services. Interested parties must undertake their own investigation into the working order of these items. All measurements are approximate and photographs provided for guidance only.
Upon entering the property, you are greeted by two warm and welcoming reception rooms, perfect for entertaining guests or relaxing with family. The modern fitted kitchen offers stunning views of the rear garden, making it the perfect place to cook up a storm whilst enjoying the peaceful surroundings.
The property comprises of three spacious bedrooms, providing ample space for a growing family. The family bathroom is modern and stylish, with an additional separate WC for added convenience.
The detached garage and surrounding gardens in lawn provide plenty of outdoor space for children to play or for hosting summer barbecues. The property also benefits from Upvc double glazing and oil central heating, ensuring that you stay warm and cosy all year round.
Dunmurry is a vibrant and bustling area, with plenty of things to see and do. The Lagan Valley Regional Park is just a short distance away, offering stunning views and plenty of walking and cycling routes. The nearby Golf Clubs are perfect for those who enjoy a round of golf, and next to a wide Range of local Shops, schools & public transport routes to City Centre.
Overall, this property is a must-see for anyone looking for a spacious and modern family home in a highly desirable location.
Ground Floor
ENTRANCE HALL
RECEPTION 1 - 19'1" (5.82m) x 11'0" (3.35m)
Laminate flooring, feature fire place with tiled hearth, patio doors open out the the impressive rear gardens
RECEPTION 2 - 11'6" (3.51m) x 11'4" (3.45m)
Front bay window, wooden flooring, feature fireplace, feature lights and cornice ceiling
KITCHEN AND DINING - 18'10" (5.74m) x 12'2" (3.71m)
Dining Area with tongue and groove ceiling, ceramic tiled flooring and recess allcove.
Modern fitted white kitchen with a range of high and low level units, formica work surfaces with breakfast bar, stainless steel sink drainer, space for cooker with overhead stainless steel extractor fan, part tiled wall and ceramic tiled floor, views of the gardens to rear
First Floor
BEDROOM 1 - 13'10" (4.22m) x 10'0" (3.05m)
Laminate wooden floor
BEDROOM 2 - 13'11" (4.24m) x 10'2" (3.1m)
Laminate wooden floor
BEDROOM 3
Laminate wooden floor
BATHROOM - 8'9" (2.67m) x 7'9" (2.36m)
Modern white bathroom suite comprising of walk in shower and over head electric shower, pedestal wash hand basin, low flush WC, ceramic floor and wall tiles.
SEPARATE WC - 5'7" (1.7m) x 2'11" (0.89m)
Low flush WC, vinyl flooring
Outside
DETACHED GARAGE
Up and Over door with power and lighting
FRONT
Red brick wall with tarmac driveway which leads to garage, garden with lawn with mature shrubs
REAR
Fully enclosed with fence and mature hedging, garden in lawn with tiled patio area
Notice
Please note we have not tested any apparatus, fixtures, fittings, or services. Interested parties must undertake their own investigation into the working order of these items. All measurements are approximate and photographs provided for guidance only.
I love this house… What do I do next?
-

Arrange a viewing
Contact us today to arrange a viewing for this property.
Arrange a viewing -

Give us a call
Talk to one of our friendly staff to find out more.
Call us today -

Get me a mortgage
We search our comprehensive lender panel for suitable mortgage deals.
Find out more -

How much is my house worth
We provide no obligation property valuations.
Free valuations

