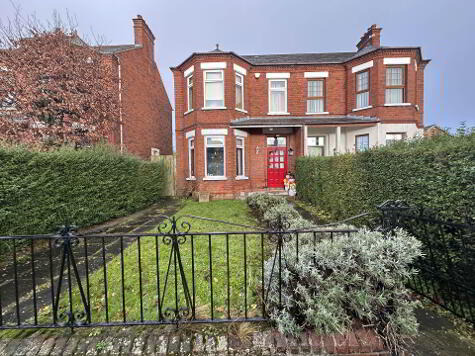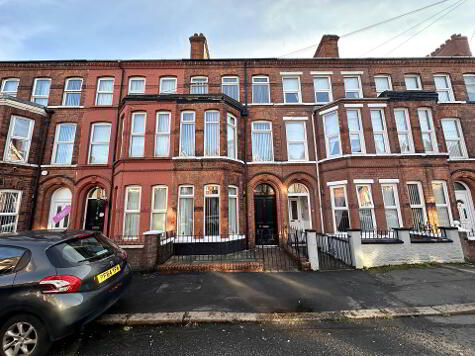Cookie Policy: This site uses cookies to store information on your computer. Read more
Share with a friend
44 Torrens Crescent Belfast, BT14 6HS
- Semi-detached House
- 3 Bedrooms
- 2 Receptions
Key Information
| Address | 44 Torrens Crescent Belfast, BT14 6HS |
|---|---|
| Style | Semi-detached House |
| Bedrooms | 3 |
| Receptions | 2 |
| Heating | Gas |
| EPC Rating | F34/E54 |
| Status | Sold |
Property Features at a Glance
- Semi-detached Residence
- Two Reception Rooms
- Modern Fitted Kitchen
- Three Good Size Bedrooms
- White Bathroom Suite
- Gas Fired Central Heating
- Partially Double Glazed Windows
- Easily Maintained Forecourt
- The Garden To The Rear Of The Property Is Not Contained Within The Title Boundary
Additional Information
Ideally located just off the Oldpark Road, close to local schools and amenities, this semi-detached property offers superb living space creating bright & airy accommodation throughout. The property briefly comprises two spacious reception rooms and modern fitted kitchen on the ground floor. The first floor offers three well-proportioned bedrooms and a white family bathroom suite.
The property also offers gas fired central heating and partially double glazed windows.
Competitively priced; this property is sure to appeal to many therefore early viewing is recommended.
Please note, the garden to the rear of the property is not contained within the title boundary.
The property also offers gas fired central heating and partially double glazed windows.
Competitively priced; this property is sure to appeal to many therefore early viewing is recommended.
Please note, the garden to the rear of the property is not contained within the title boundary.
Ground Floor
- ENTRANCE HALL:
- RECEPTION 1:
- 3.14m x 3.81m (10' 4" x 12' 6")
Laminate flooring - RECEPTION 2:
- 3.21m x 3.18m (10' 6" x 10' 5")
Laminate flooring - KITCHEN:
- 5.81m x 1.94m (19' 1" x 6' 4")
Range of high and low level units, stainless steel sink drainer, formica work surfaces, part tiled walls
First Floor
- BEDROOM (1):
- 3.1m x 3.11m (10' 2" x 10' 2")
- BEDROOM (2):
- 3.11m x 3.05m (10' 2" x 10' 0")
- BEDROOM (3):
- 2.45m x 1.79m (8' 0" x 5' 10")
Laminate flooring - BATHROOM:
- 1.94m x 1.78m (6' 4" x 5' 10")
White suite comprising panel bath, pedestal wash hand basin, low flush W/C, fully tiled walls, ceramic tiled flooring
Outside
- Front: Easily maintained forecourt
Directions
Oldpark
I love this house… What do I do next?
-

Arrange a viewing
Contact us today to arrange a viewing for this property.
Arrange a viewing -

Give us a call
Talk to one of our friendly staff to find out more.
Call us today -

Get me a mortgage
We search our comprehensive lender panel for suitable mortgage deals.
Find out more -

How much is my house worth
We provide no obligation property valuations.
Free valuations

