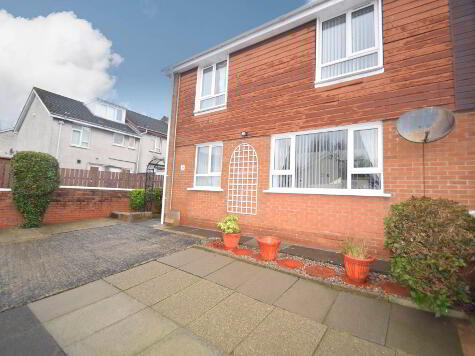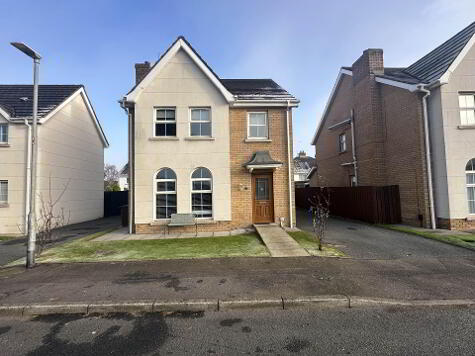Share with a friend
41 Upper Dunmurry Lane, Dunmurry, Belfast, BT17 0PT
- Terrace House
- 3 Bedrooms
- 1 Reception
Key Information
| Address | 41 Upper Dunmurry Lane, Dunmurry, Belfast, BT17 0PT |
|---|---|
| Style | Terrace House |
| Bedrooms | 3 |
| Receptions | 1 |
| Heating | Oil |
| EPC Rating | |
| Status | Sold |
Property Features at a Glance
- End Terrace Residence
- Open Plan Spacious Lounge
- Open Plan Dining Room
- Modern Fitted Kitchen with Breakfast Bar
- Three Good Size Bedrooms
- White Family Bathroom Suite
- Oil Fired Central Heating
- Enclosed Rear Courtyard
- Close to Excellent Transport
Additional Information
McGranaghan Estate Agents are delighted to be given the opportunity to bring to the market this property which is very appealing and well-presented and will catch the eye of anyone looking to take the first steps at getting on the property market. This end-terraced property situated in this ever sought after and popular location with many amenities close to hand and excellent transport routes to further afield via road and rail networks in Dunmurry.
Accommodation comprises lounge leading to dining area, modern fitted kitchen, three bedrooms plus family bathroom suite. Other attributes include oil fired central heating, and enclosed rear yard.
THE PROPERTY COMPRISES:
Ground Floor
ENTRANCE HALL: Solid wood flooring
OPEN PLAN TO DINING AREA: 20' 3" x 10' 4" (6.20m x 3.02m)
LOUNGE: Feature fireplace, Laminate flooring leads through to:
DINING AREA: Vinyl flooring leads through to:
KITCHEN: 17' 5" x 7' 5" (5.36m x 2.3m) Modern fitted kitchen with a range of high and low level units, formica worktops, stainless steel single drainer, stainless steel extractor fan, plumbed for washing machine, breakfast bar, ceiling spots, part tiled walls, ceramic tiled flooring.
First Floor
LANDING:
BEDROOM (1): 13' 7" x 7' 1" (4.18m x 2.19m) Laminate wood flooring
BEDROOM (2): 13' 6" x 9' 9" (4.16m x 3.03m) Laminate wood flooring
BEDROOM (3): 16' 1" x 12' 3" (3.76m x 4.93m) At widest point into eaves, Velux window
BATHROOM: 10' 0" x 8' 3" (3.06m x 2.54m) White bathroom suite comprising shower cubicle with electric shower, panel bath, low flush W/C, pedestal wash hand basin, part tiled walls, vinyl flooring and ceiling spots,
Outside
Rear: Enclosed Yard
I love this house… What do I do next?
-

Arrange a viewing
Contact us today to arrange a viewing for this property.
Arrange a viewing -

Give us a call
Talk to one of our friendly staff to find out more.
Call us today -

Get me a mortgage
We search our comprehensive lender panel for suitable mortgage deals.
Find out more -

How much is my house worth
We provide no obligation property valuations.
Free valuations

