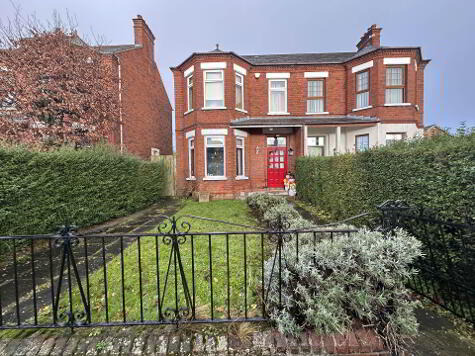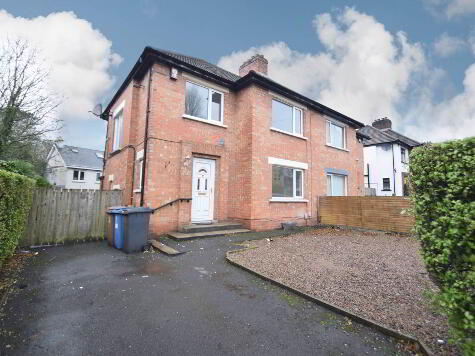Cookie Policy: This site uses cookies to store information on your computer. Read more
Share with a friend
41 Fairfields Manor Lisburn, BT28 3WA
- Semi-detached House
- 3 Bedrooms
- 1 Reception
Key Information
| Address | 41 Fairfields Manor Lisburn, BT28 3WA |
|---|---|
| Style | Semi-detached House |
| Bedrooms | 3 |
| Receptions | 1 |
| Bathrooms | 1 |
| Heating | Gas |
| EPC Rating | B83/B83 |
| Status | Sold |
Property Features at a Glance
- Stunning Semi Detached Family Home in Desirable Location
- Spacious & Well Designed Accommodation Throughout
- Bright & Spacious Lounge with Wood Burning Stove
- Open Plan Modern, Fully Fitted Kitchen / Dining with Integrated Appliances
- Downstairs W/C
- Three Good Sized Bedrooms; Master with Ensuite
- Luxury White Family Bathroom Suite
- Gas Fired Central Heating & Double Glazed Windows
- Driveway for Parking & Good Sized Gardens to Front & Rear
- Conveniently Located Beside Leading Schools, Shops & Other Amenities
Additional Information
We are delighted to present this stunning and modern semi-detached property located in the heart of Lisburn, County Antrim. This stunning detached family home offers the perfect combination of luxury and comfort, providing an exceptional living experience for you and your family!
Upon entering this property, you will immediately notice the spacious and bright reception area, which is ideal for welcoming guests and relaxing with family.
The property features a fully modernised kitchen, which has been fitted with high-quality appliances and modern fixtures and fittings. With plenty of storage space and work surfaces, this kitchen is a home cook`s dream, and is perfect for preparing delicious meals for family and friends. It has an open-plan living and dining area, which is flooded with natural light and provides plenty of space for family time and entertainment.
Upstairs, you will find three spacious and comfortable bedrooms, all with ample storage space and high-quality finishes throughout. These bedrooms are perfect for growing families, and provide plenty of space for relaxation and rest. The master is a true retreat, offering a luxury ensuite bathroom.
The main family bathroom suite is spacious, sleek and stylish with all the modern amenities to make your daily routine a breeze.
Outside of the property, to the front you have a driveway for parking and an easily maintained lawn with easy access to the rear. To the rear you`ll find a fully enclosed garden lawn with a delightful patio sitting area for enjoying the sunshine or hosting family BBQ`s.
For convenience, this property has also been fitted with double glazing and Gas Central Heating, making it warm and welcoming throughout the year. The property is set back from the main road, making it a quiet and tranquil retreat from the hustle and bustle of daily life.
Located in the heart of Lisburn, County Antrim, it is close to a wide range of amenities and attractions, making it perfect for those who love to get out and explore.
Overall, this stunning semi-detached property offers the perfect combination of comfort and convenience, making it the ideal choice for families who are looking for a modern and spacious home in a convenient location. So why not book a viewing today, and see all that this property and location has to offer?
Ground floor
ENTRANCE HALL
RECEPTION (1) - 10'11" (3.33m) x 15'4" (4.67m)
Wood burning stove with granite hearth
KITCHEN/DINING/LIVING - 22'10" (6.96m) x 18'10" (5.74m)
Modern fitted kitchen comprising of high and low level units, formica work surfaces, stainless steel sink drainer, double oven integrated fridge freezer, separate island housing, gas hob with overhead glass and stainless steel extractor fan, dishwasher, washing machine, ceramic tiled flooring, storage, open to dining and living area with access to rear gardens
DOWNSTAIRS W/C - 4'2" (1.27m) x 8'9" (2.67m)
Low flush W/C, wash hand basin, chrome towel rail, ceramic tiled flooring
First floor
BEDROOM (1) - 11'2" (3.4m) x 12'5" (3.78m)
Ensuite
ENSUITE - 3'9" (1.14m) x 9'1" (2.77m)
Low flush W/C, shower cubicle, vanity unit wash hand basin, ceramic tile flooring
BEDROOM (2) - 10'10" (3.3m) x 10'2" (3.1m)
BEDROOM (3) - 10'6" (3.2m) x 8'1" (2.46m)
BATHROOM - 6'8" (2.03m) x 7'10" (2.39m)
Luxury white family bathroom suite comprising of low flush W/C, vanity unit wash hand basin, panel bath, spotlights, ceramic tile flooring, part tile walls
Outside
FRONT
Easily maintained garden lawn with tarmac driveway for parking and easy access to rear
REAR
Fully enclosed, easily maintained garden lawn with delightful patio sitting area
Notice
Please note we have not tested any apparatus, fixtures, fittings, or services. Interested parties must undertake their own investigation into the working order of these items. All measurements are approximate and photographs provided for guidance only.
Upon entering this property, you will immediately notice the spacious and bright reception area, which is ideal for welcoming guests and relaxing with family.
The property features a fully modernised kitchen, which has been fitted with high-quality appliances and modern fixtures and fittings. With plenty of storage space and work surfaces, this kitchen is a home cook`s dream, and is perfect for preparing delicious meals for family and friends. It has an open-plan living and dining area, which is flooded with natural light and provides plenty of space for family time and entertainment.
Upstairs, you will find three spacious and comfortable bedrooms, all with ample storage space and high-quality finishes throughout. These bedrooms are perfect for growing families, and provide plenty of space for relaxation and rest. The master is a true retreat, offering a luxury ensuite bathroom.
The main family bathroom suite is spacious, sleek and stylish with all the modern amenities to make your daily routine a breeze.
Outside of the property, to the front you have a driveway for parking and an easily maintained lawn with easy access to the rear. To the rear you`ll find a fully enclosed garden lawn with a delightful patio sitting area for enjoying the sunshine or hosting family BBQ`s.
For convenience, this property has also been fitted with double glazing and Gas Central Heating, making it warm and welcoming throughout the year. The property is set back from the main road, making it a quiet and tranquil retreat from the hustle and bustle of daily life.
Located in the heart of Lisburn, County Antrim, it is close to a wide range of amenities and attractions, making it perfect for those who love to get out and explore.
Overall, this stunning semi-detached property offers the perfect combination of comfort and convenience, making it the ideal choice for families who are looking for a modern and spacious home in a convenient location. So why not book a viewing today, and see all that this property and location has to offer?
Ground floor
ENTRANCE HALL
RECEPTION (1) - 10'11" (3.33m) x 15'4" (4.67m)
Wood burning stove with granite hearth
KITCHEN/DINING/LIVING - 22'10" (6.96m) x 18'10" (5.74m)
Modern fitted kitchen comprising of high and low level units, formica work surfaces, stainless steel sink drainer, double oven integrated fridge freezer, separate island housing, gas hob with overhead glass and stainless steel extractor fan, dishwasher, washing machine, ceramic tiled flooring, storage, open to dining and living area with access to rear gardens
DOWNSTAIRS W/C - 4'2" (1.27m) x 8'9" (2.67m)
Low flush W/C, wash hand basin, chrome towel rail, ceramic tiled flooring
First floor
BEDROOM (1) - 11'2" (3.4m) x 12'5" (3.78m)
Ensuite
ENSUITE - 3'9" (1.14m) x 9'1" (2.77m)
Low flush W/C, shower cubicle, vanity unit wash hand basin, ceramic tile flooring
BEDROOM (2) - 10'10" (3.3m) x 10'2" (3.1m)
BEDROOM (3) - 10'6" (3.2m) x 8'1" (2.46m)
BATHROOM - 6'8" (2.03m) x 7'10" (2.39m)
Luxury white family bathroom suite comprising of low flush W/C, vanity unit wash hand basin, panel bath, spotlights, ceramic tile flooring, part tile walls
Outside
FRONT
Easily maintained garden lawn with tarmac driveway for parking and easy access to rear
REAR
Fully enclosed, easily maintained garden lawn with delightful patio sitting area
Notice
Please note we have not tested any apparatus, fixtures, fittings, or services. Interested parties must undertake their own investigation into the working order of these items. All measurements are approximate and photographs provided for guidance only.
I love this house… What do I do next?
-

Arrange a viewing
Contact us today to arrange a viewing for this property.
Arrange a viewing -

Give us a call
Talk to one of our friendly staff to find out more.
Call us today -

Get me a mortgage
We search our comprehensive lender panel for suitable mortgage deals.
Find out more -

How much is my house worth
We provide no obligation property valuations.
Free valuations

