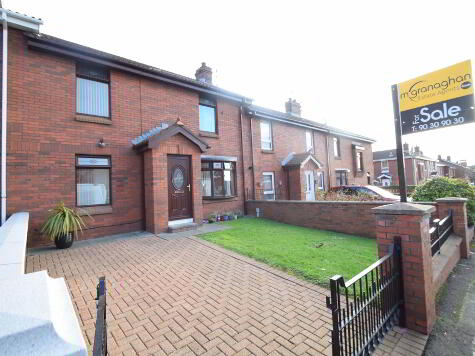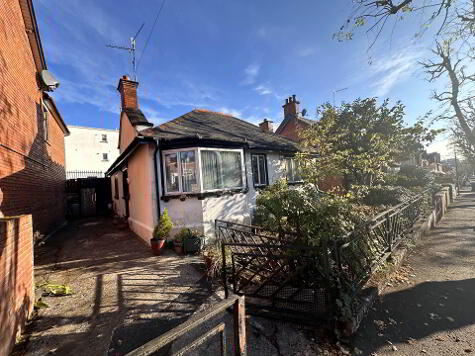Share with a friend
4 Whitecliff Crescent, Whiterock, Belfast, BT12 7JR
- Mid-terrace House
- 3 Bedrooms
- 1 Reception
Key Information
| Address | 4 Whitecliff Crescent, Whiterock, Belfast, BT12 7JR |
|---|---|
| Style | Mid-terrace House |
| Bedrooms | 3 |
| Receptions | 1 |
| Heating | Oil |
| EPC Rating | D56/C73 |
| Status | Sold |
Property Features at a Glance
- Mid Terrace Residence
- Recently Refurbished
- Spacious Lounge
- Modern Fitted Kitchen
- Luxurious Downstairs Bathroom Suite
- Three Good Size Bedrooms
- Oil Fired Central Heating
- Double Glazed Windows
- Enclosed Pavier Forecourt
- Garden In Lawn/Tiled Patio To Rear
Additional Information
Immaculately presented throughout; this superior mid terrace residence has been recently refurbished to a very high standard. Situated within a quiet location the property is ideal to suit any growing family's requirements.
Internally benefiting from bright and airy accommodation comprising a spacious lounge, modern fitted kitchen, luxurious downstairs bathroom suite and three good size bedrooms.
Other benefits include oil fired central heating, double glazed windows, enclosed pavier forecourt and garden in lawn with tiled patio to rear.
The property has the added bonus of being tastefully decorated throughout and ready for immediate occupation. We would urge viewing at your earliest convenience as this property is sure to appeal to many.
Ground Floor
- ENTRANCE HALL:
- Solid wood flooring
- LOUNGE:
- 6.57m x 3.44m (21' 7" x 11' 3")
Solid wood flooring, feature fireplace - KITCHEN:
- 3.85m x 2.77m (12' 8" x 9' 1")
Range of high and low level units, wooden worktops, Belfast sink, plumbed for washing machine, integrated hob & oven, stainless steel extractor fan, part tiled walls, solid wood flooring - BATHROOM:
- 2.38m x 1.53m (7' 10" x 5' 0")
White suite comprising panel bath with overhead shower, low flush W/C, pedestal wash hand basin, ceramic wall tiles, ceramic flooring
First Floor
- LANDING:
- BEDROOM (1):
- 3.95m x 3.27m (12' 12" x 10' 9")
- BEDROOM (2):
- 3.58m x 3.29m (11' 9" x 10' 10")
- BEDROOM (3):
- 3.19m x 2.12m (10' 6" x 6' 11")
Outside
- Front: enclosed pavier forecourt Rear: garden in lawn, tiled patio area
Directions
Whiterock
I love this house… What do I do next?
-

Arrange a viewing
Contact us today to arrange a viewing for this property.
Arrange a viewing -

Give us a call
Talk to one of our friendly staff to find out more.
Call us today -

Get me a mortgage
We search our comprehensive lender panel for suitable mortgage deals.
Find out more -

How much is my house worth
We provide no obligation property valuations.
Free valuations

